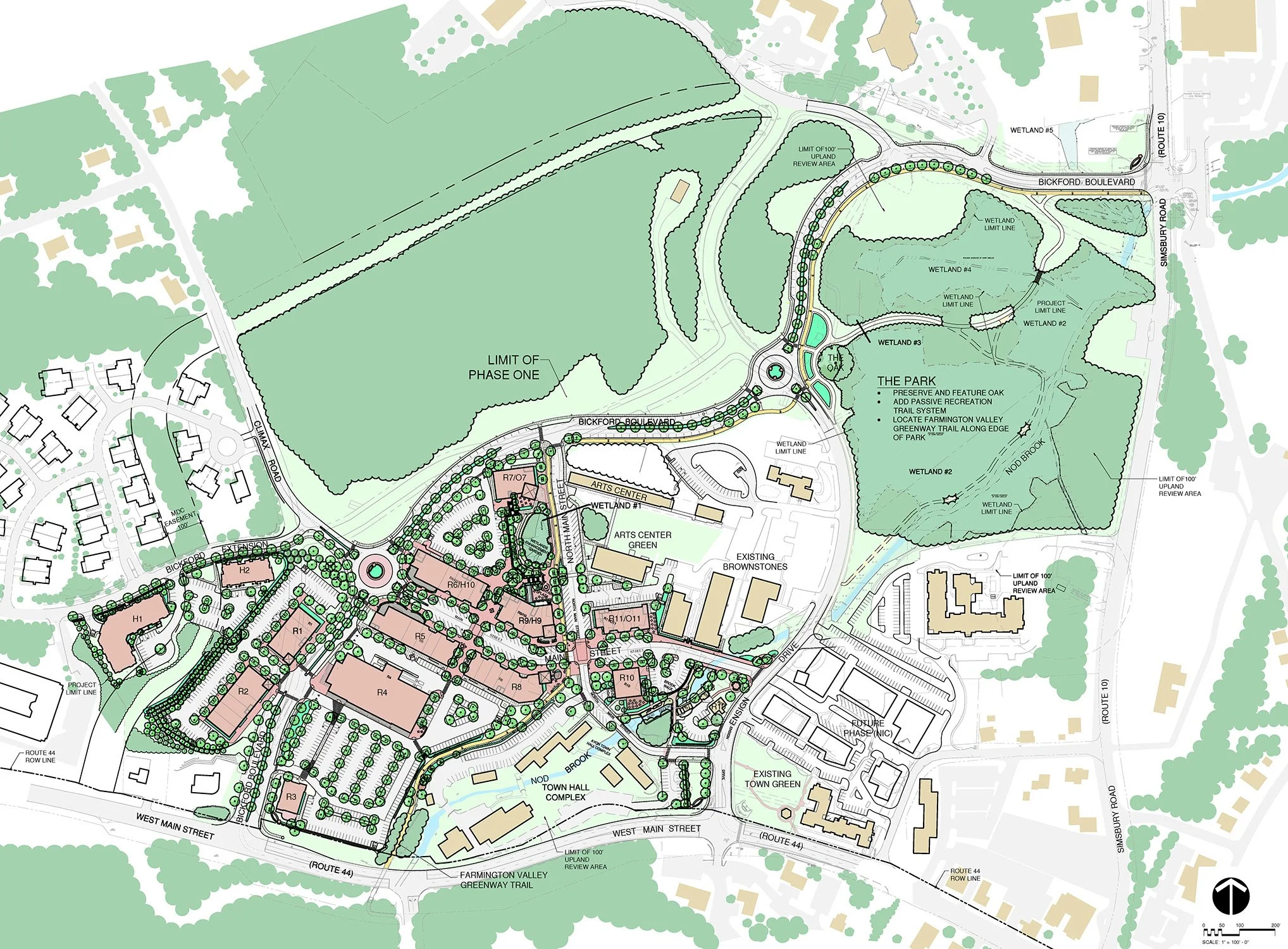
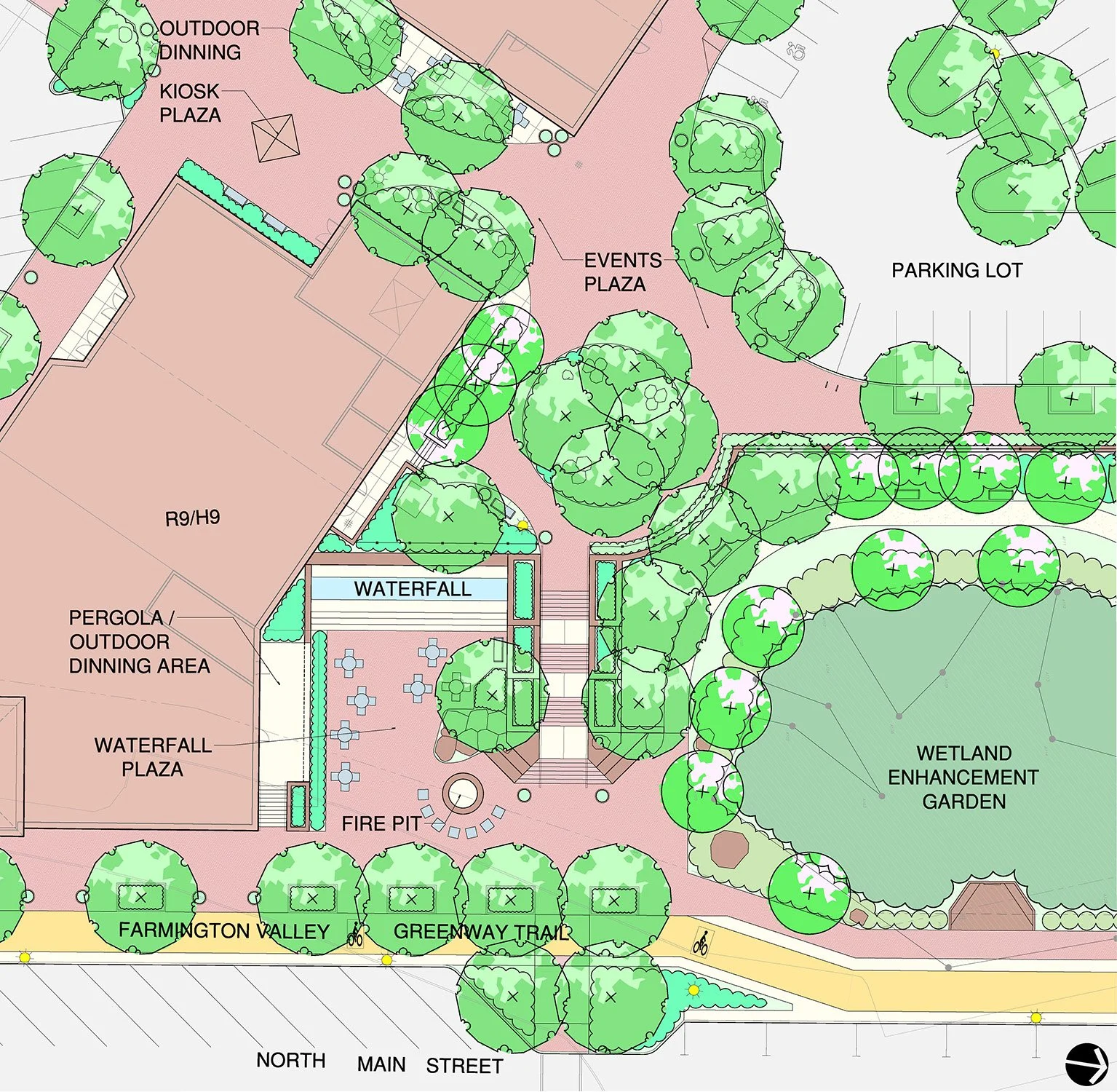
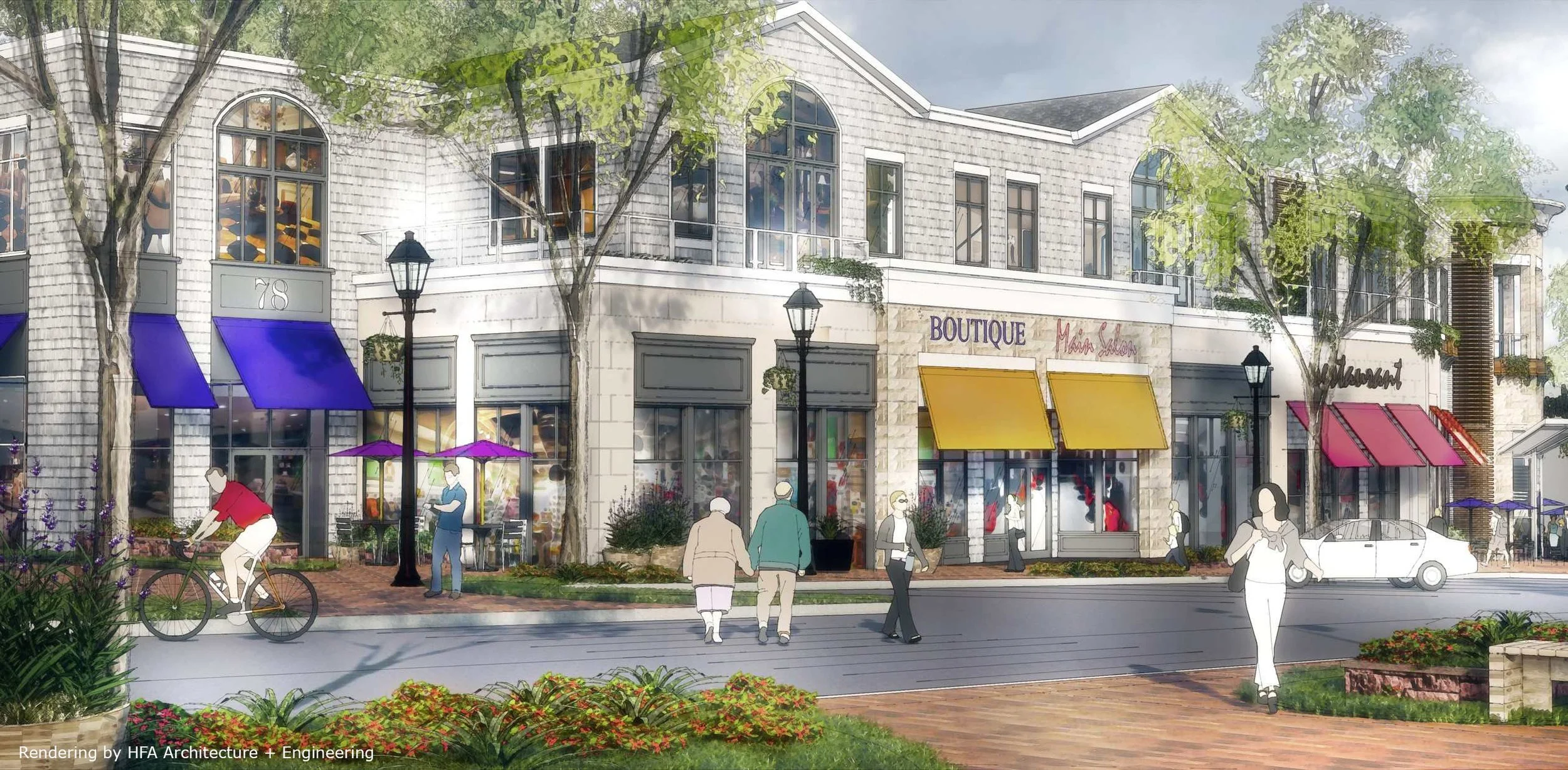
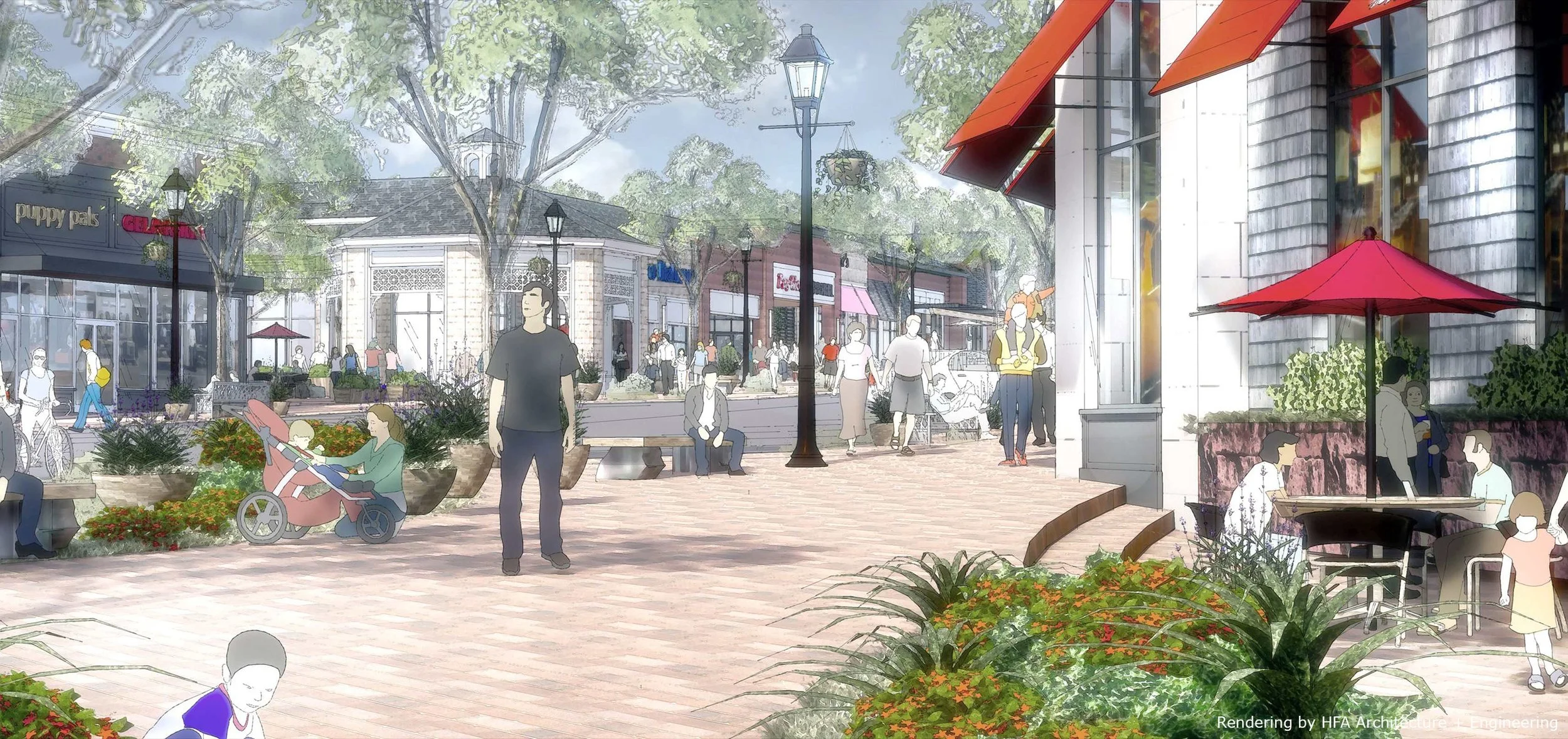
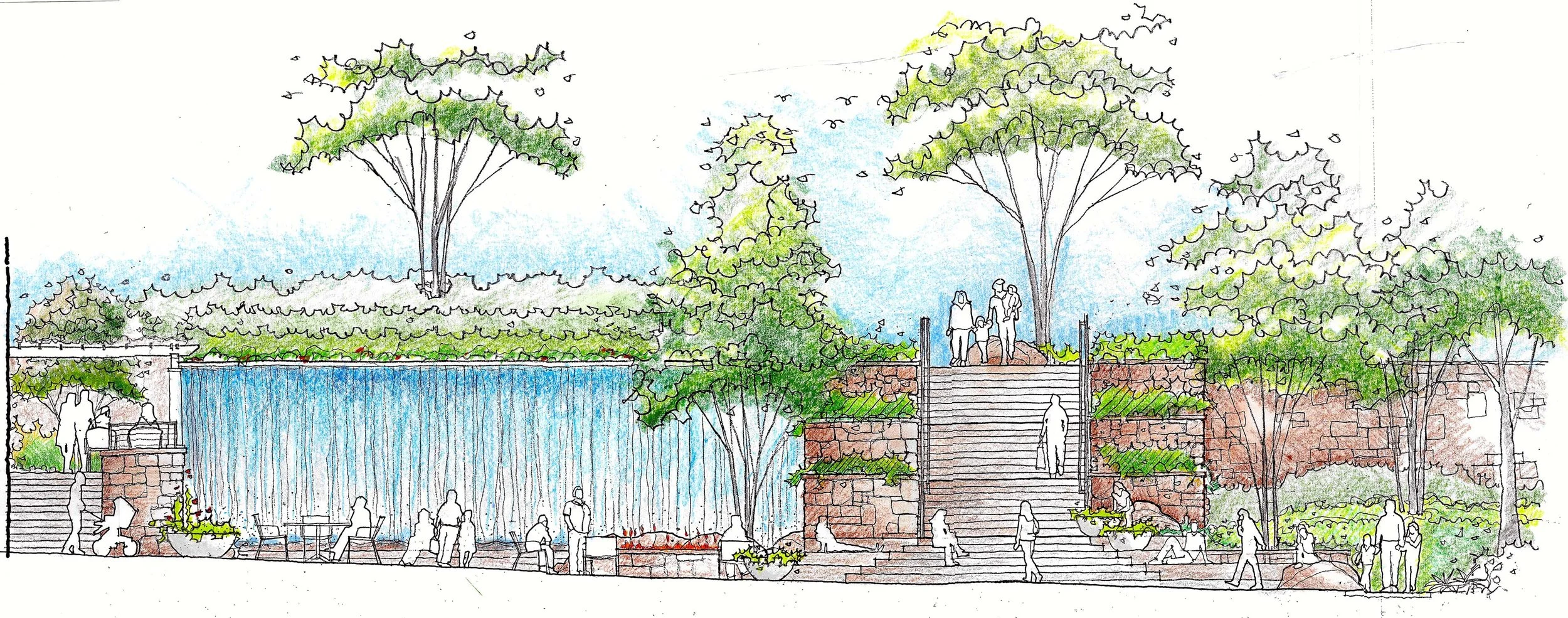
Avon Village Center Master Plan
Avon, CT
Envisioning a vibrant, mixed-use development inspired by New England charm with walkable streets and community spaces, while thoughtfully integrating historic Brownstones and connecting to key town landmarks and trails.
Avon Village Center is inspired by the historic character of New England and of the Town of Avon. The design and planning of this vibrant mixed-use village conveys a distinct sense of place. It provides a strong mix of uses, including retail, office and residential living. The key to the Master Plan was the integration of the existing Brownstones into the Village Center, recognizing their unique orientation and character. Other important elements of the Master Plan include the Main Street Streetscape, Waterfall/Events Plaza, Nod Brook Walk, The Park, Entry Gateways, and integration of the popular Farmington Valley Greenway Trail.
To create a vibrant streetscape, the Master Plan defines future streetscape standards including a diversity of paving materials, furnishings and lighting. Streetscapes will be richly landscaped with open spaces for gatherings. Inspired by the waterfalls of Nod Brook which meanders through the Village Center, a Waterfall Plaza will provide a destination point along the main pedestrian spine with space for dining and seating. The adjacent Event Plaza will be a major gathering area providing space for community events including farmers’ markets and seasonal festivals. The Park will provide passive recreation opportunities with trails sensitively located through the existing wetlands and woodlands.
Following the master planning process, Richter & Cegan has continued being involved with the Avon Village Center built development.
-
Client:
The Carpionato GroupSize:
60 acresMarkets:
Master Planning; Urban Design & Streetscapes; Commercial & Mixed-UseFeatures:
Mixed-Use Development; Brownstones; Streetscapes; Plazas; Entry Gateways
