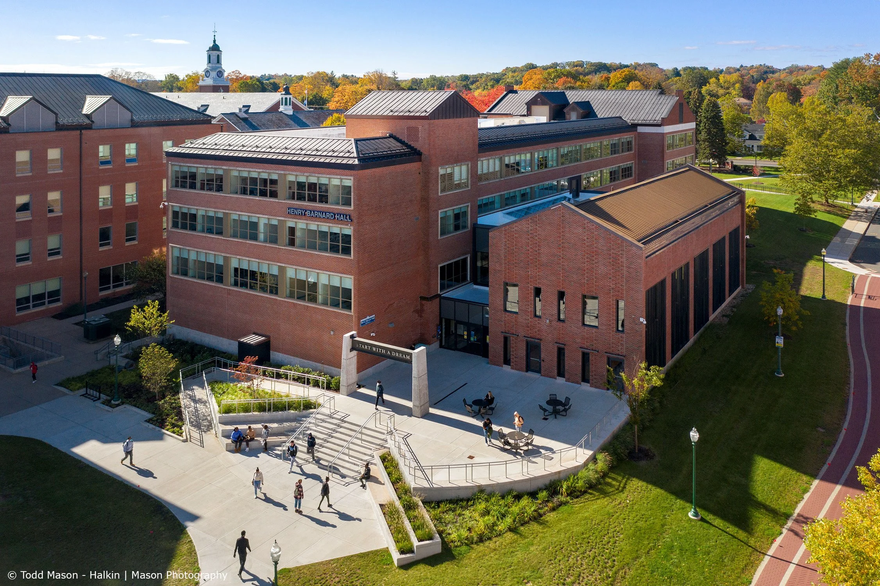
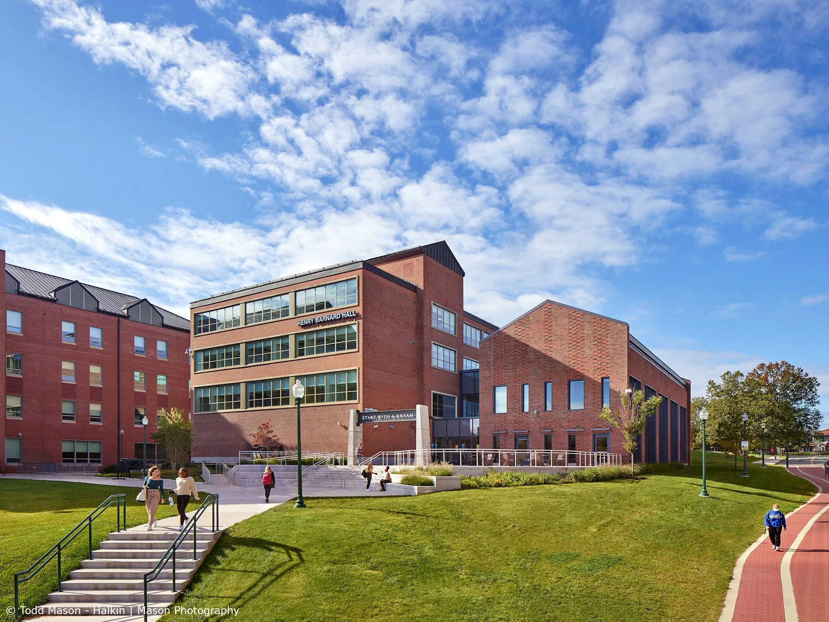
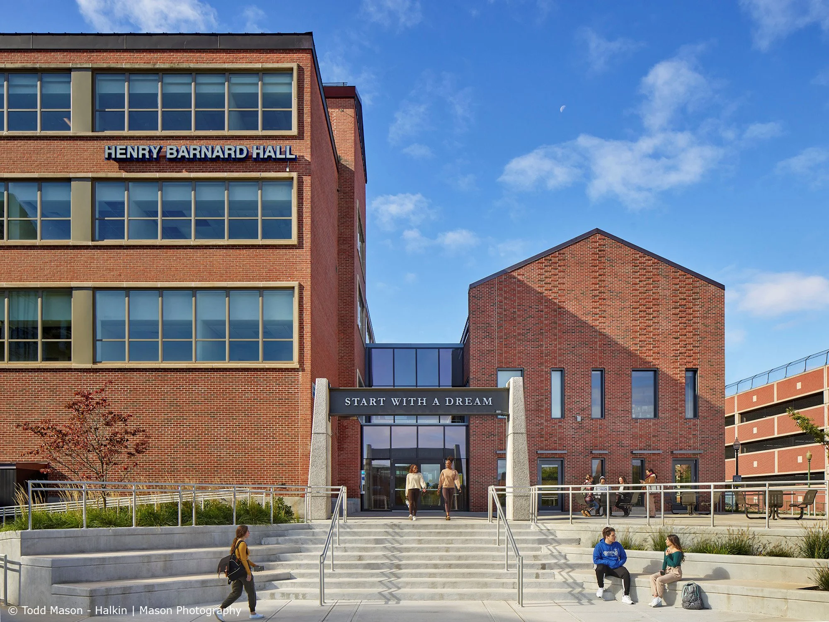
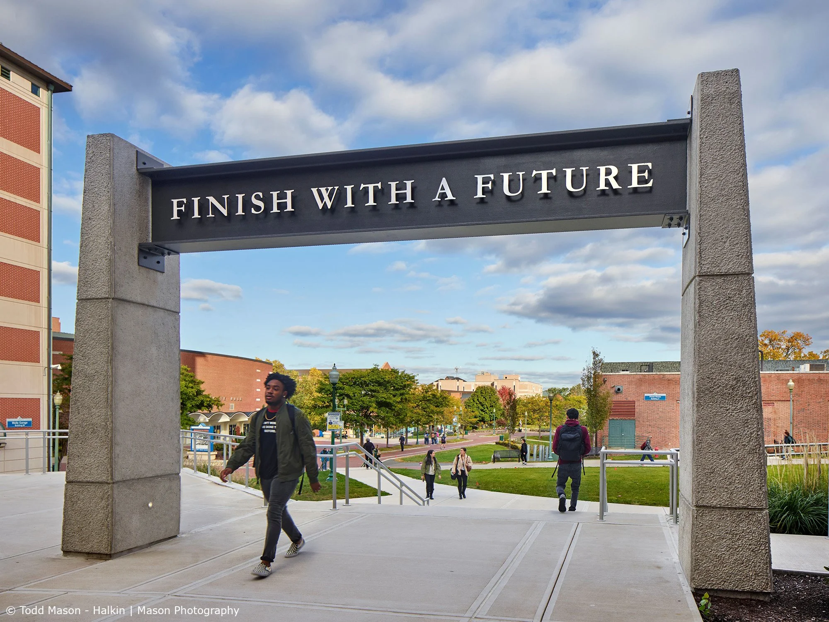
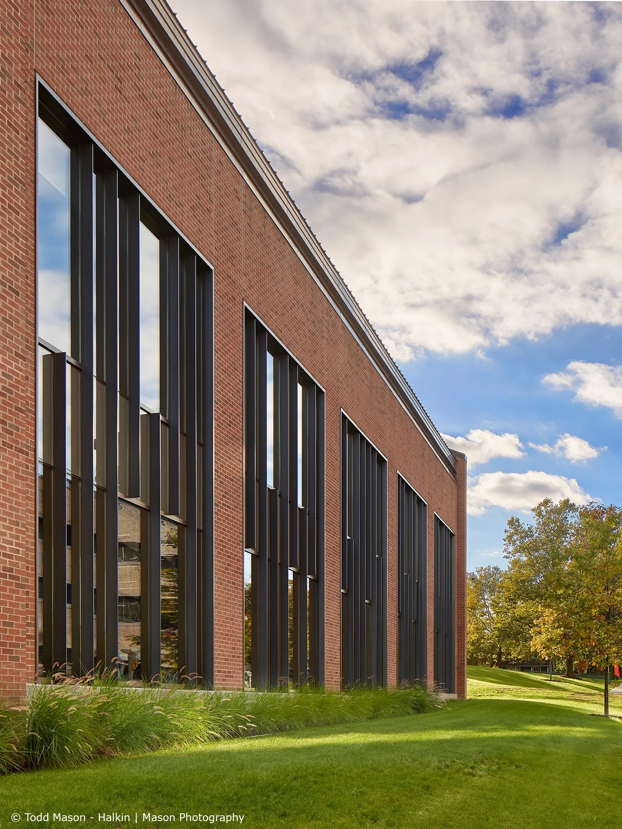
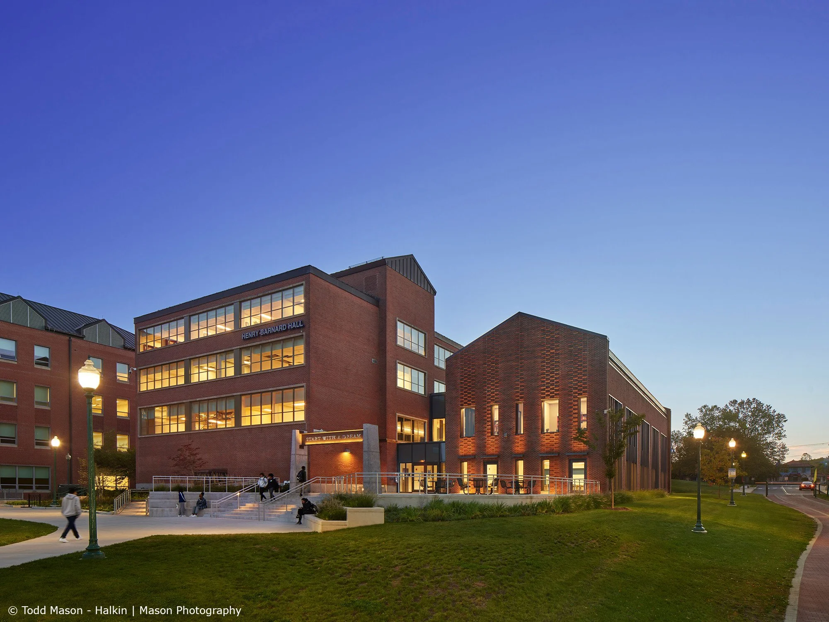
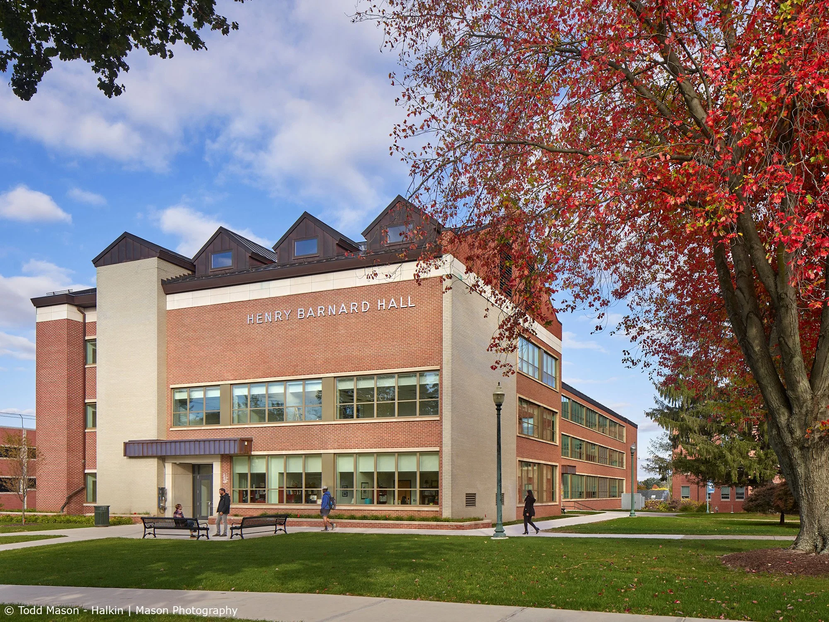
Central Connecticut State University – Barnard Hall
New Britain, CT
A signature gateway and terrace activate the terminus of the main campus pedestrian corridor while integrating the new addition into the overall campus fabric.
The additions and renovations to Barnard Hall at Central Connecticut State University (CCSU) provide new office and student service spaces for the School of Education and Professional Studies. An inspirational architectural gateway spreading across the new large entry terrace marks the terminus and west gateway for the main campus pedestrian corridor. The tiered terrace and lawn quad provide adjacent flexible community space to complement interior spaces and campus functions and programming.
Overall site organization integrates the new building addition with the surrounding campus spaces while providing new campus pedestrian connections. The connections improve overall accessibility on site and are accompanied by seat walls, plantings, formal lawn quad spaces, lighting, and furnishings. Preservation of the existing mature trees along the adjacent city street maintains the tree-lined campus interface with the surrounding community.
-
Client:
Central Connecticut State UniversitySize:
1.7 acresMarkets:
Higher EducationFeatures:
Entry Terrace; Campus Quad; Architectural Gateway; Pedestrian Connections; CT High Performance Building Standard ProjectCollaborator:
Svigals + PartnersPhotography:
Todd Mason; Halkin | Mason Photography
