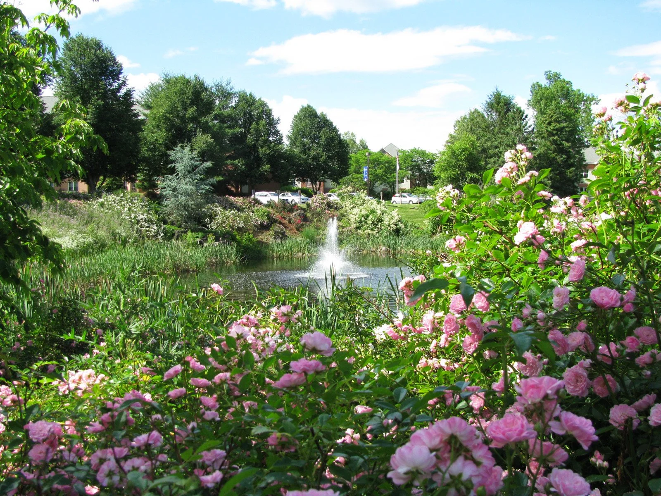
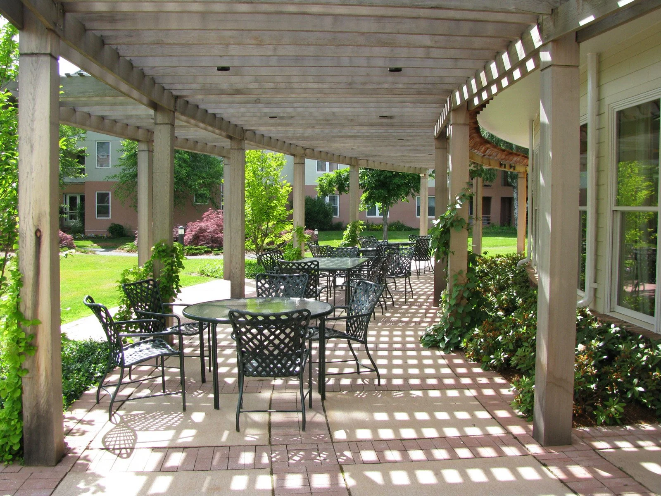
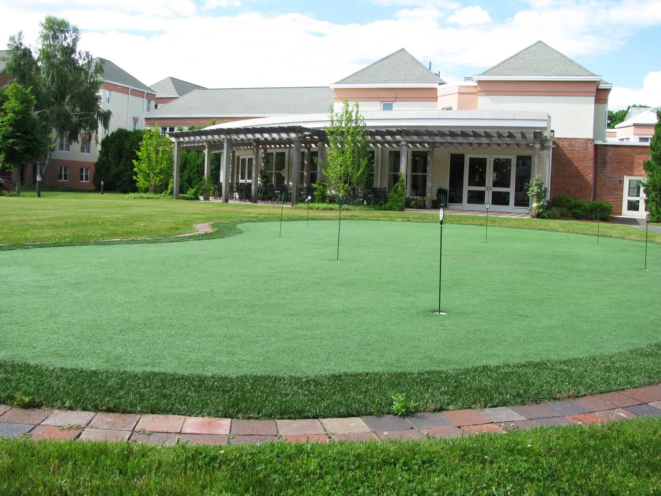
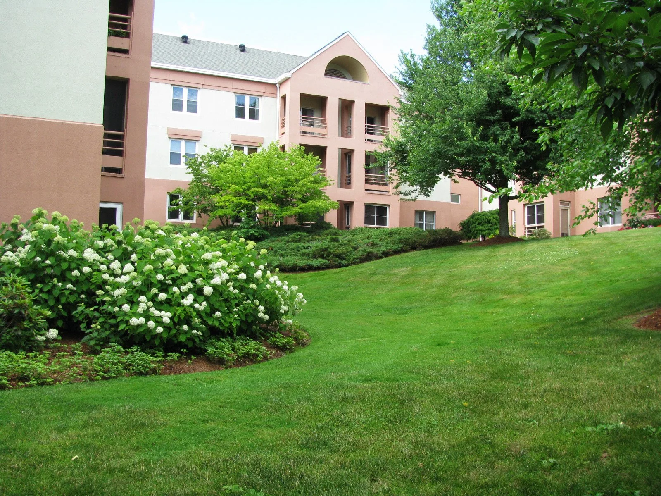
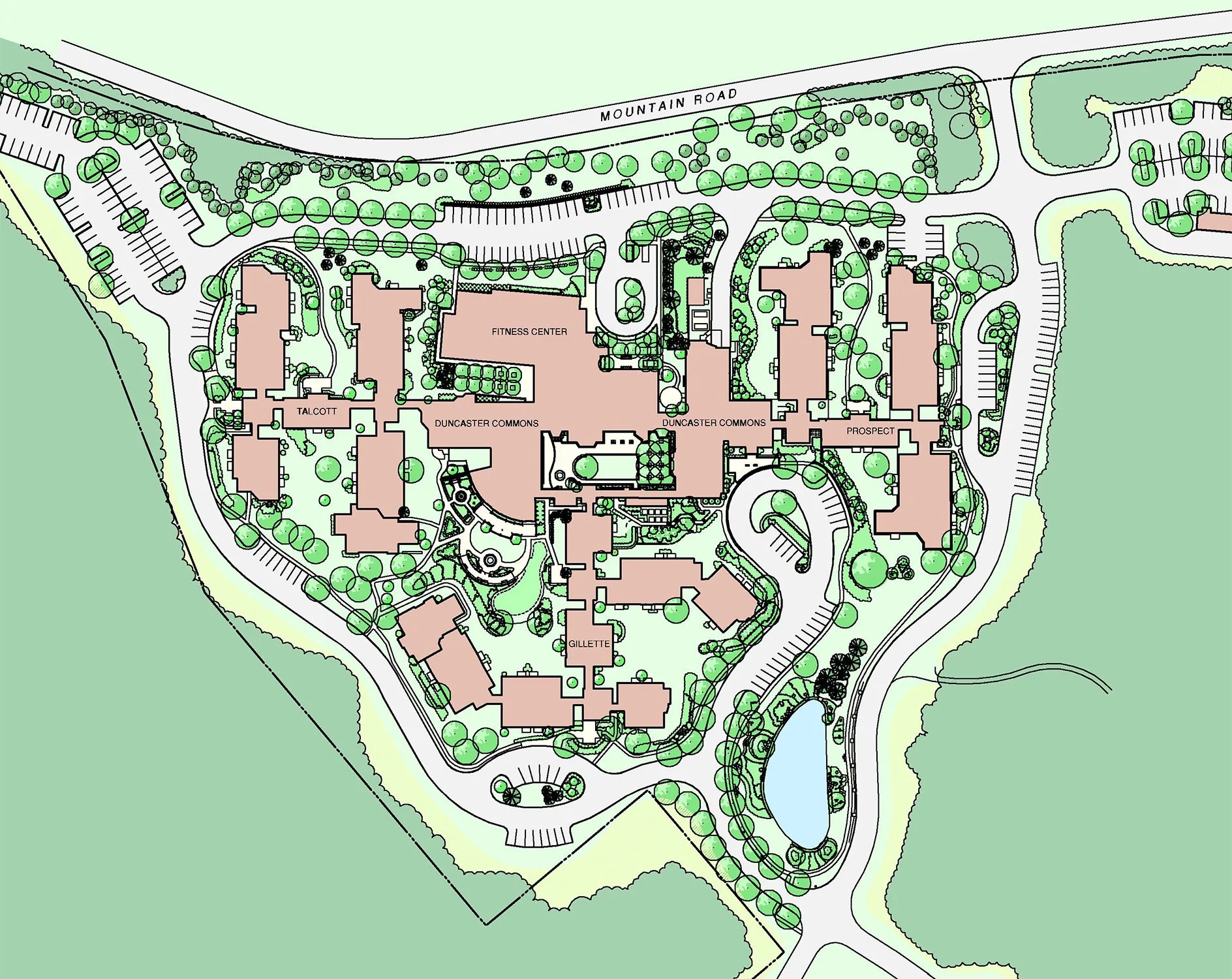
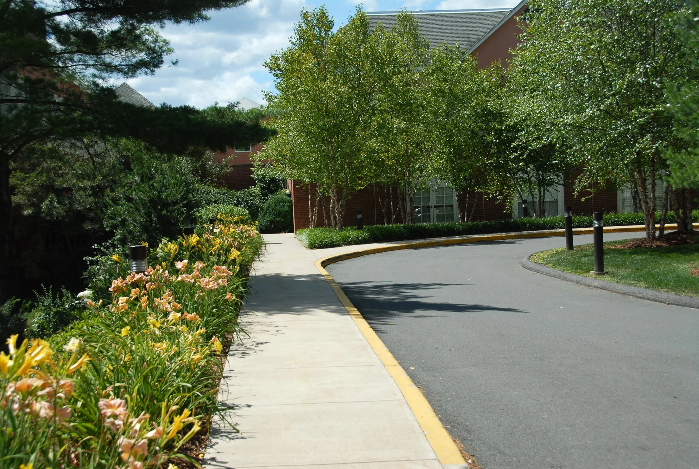
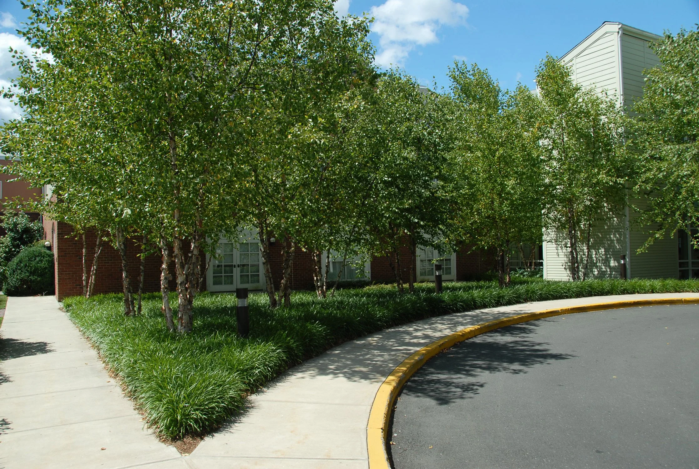
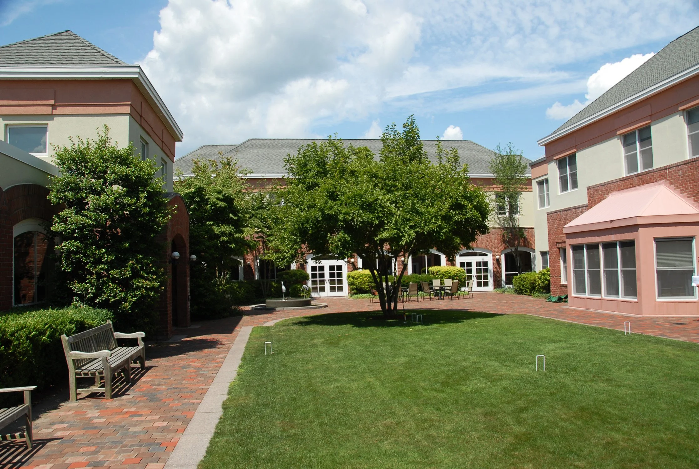
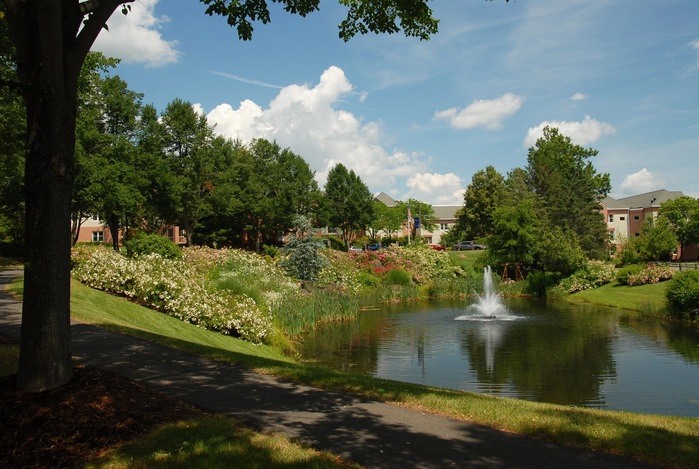
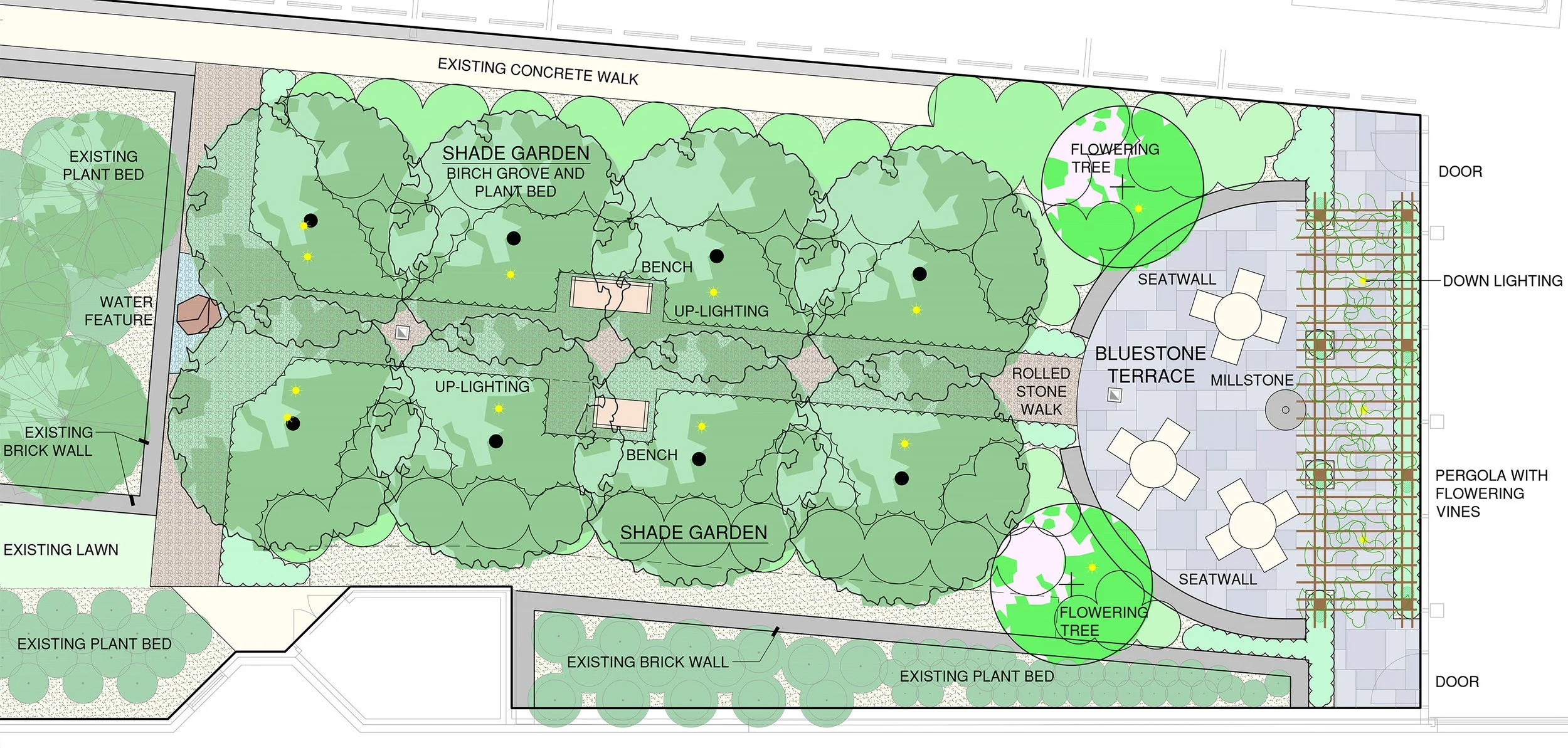
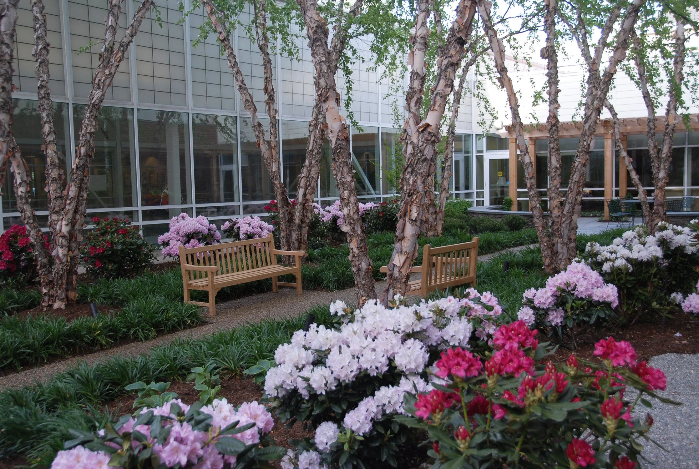
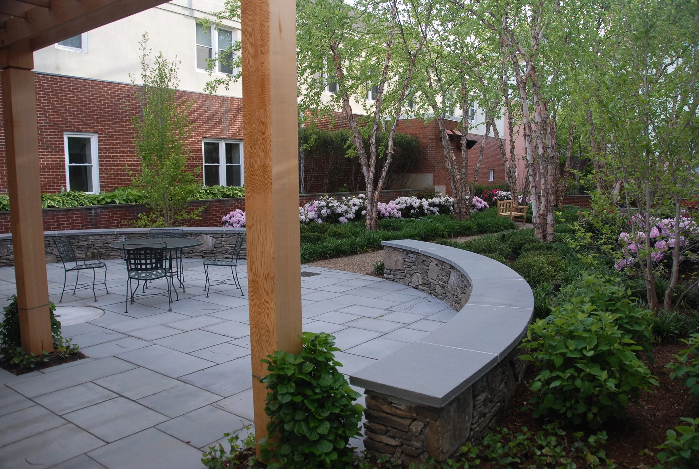
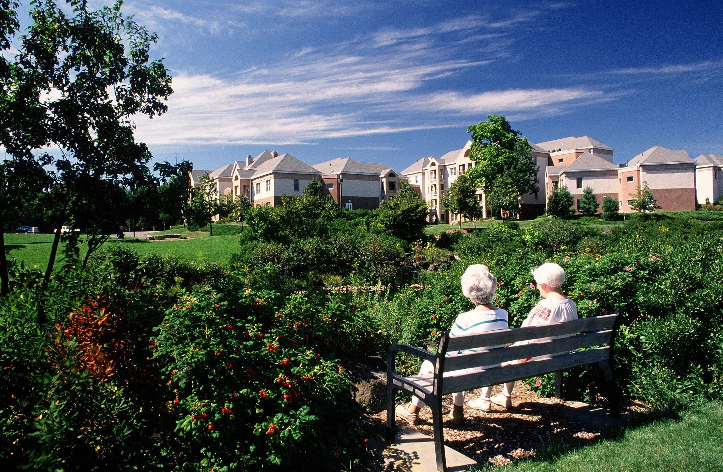
Bloomfield, CT
Emphasizing its natural New England setting, the site plan for Duncaster provides a transition from surrounding woods and meadows to architecturally defined courtyards around the campus.
Duncaster, New England’s first life care community, encompasses 72 acres of meadow, woodlands, and wetlands at the foot of Talcott Mountain. It was designed as a hilltop town to provide a complete living environment of residential, community and health facilities. The community’s design divides the residential units into distinct neighborhoods, all of which radiate from the central hub. Covered parking IS located on the perimeter of the site, maintaining the landscaped courtyards around the buildings. Perhaps its most popular feature is a long curving boardwalk that winds through woods and over wetlands to the community gardens.
Numerous outdoor spaces provide a variety of campus amenities. The Patio & Putting Green provides a focal point for resident gatherings and special events with a pergola garden, fountain and putting green, in addition to supporting their dining facilities with an outdoor dining terrace. A birch grove courtyard with a bluestone terrace, fieldstone seat wall and shade loving plants provides a more reflective space. Throughout the campus, extensive landscape plantings provide a variety of seasonal color and texture.
Duncaster
-
Client:
DuncasterSize:
72 acresMarkets:
Senior Living; Residential CommunitiesFeatures:
Courtyards; Water Feature; Pergolas; Putting Green; Dining Terrace; Plantings; Wetland Boardwalk
