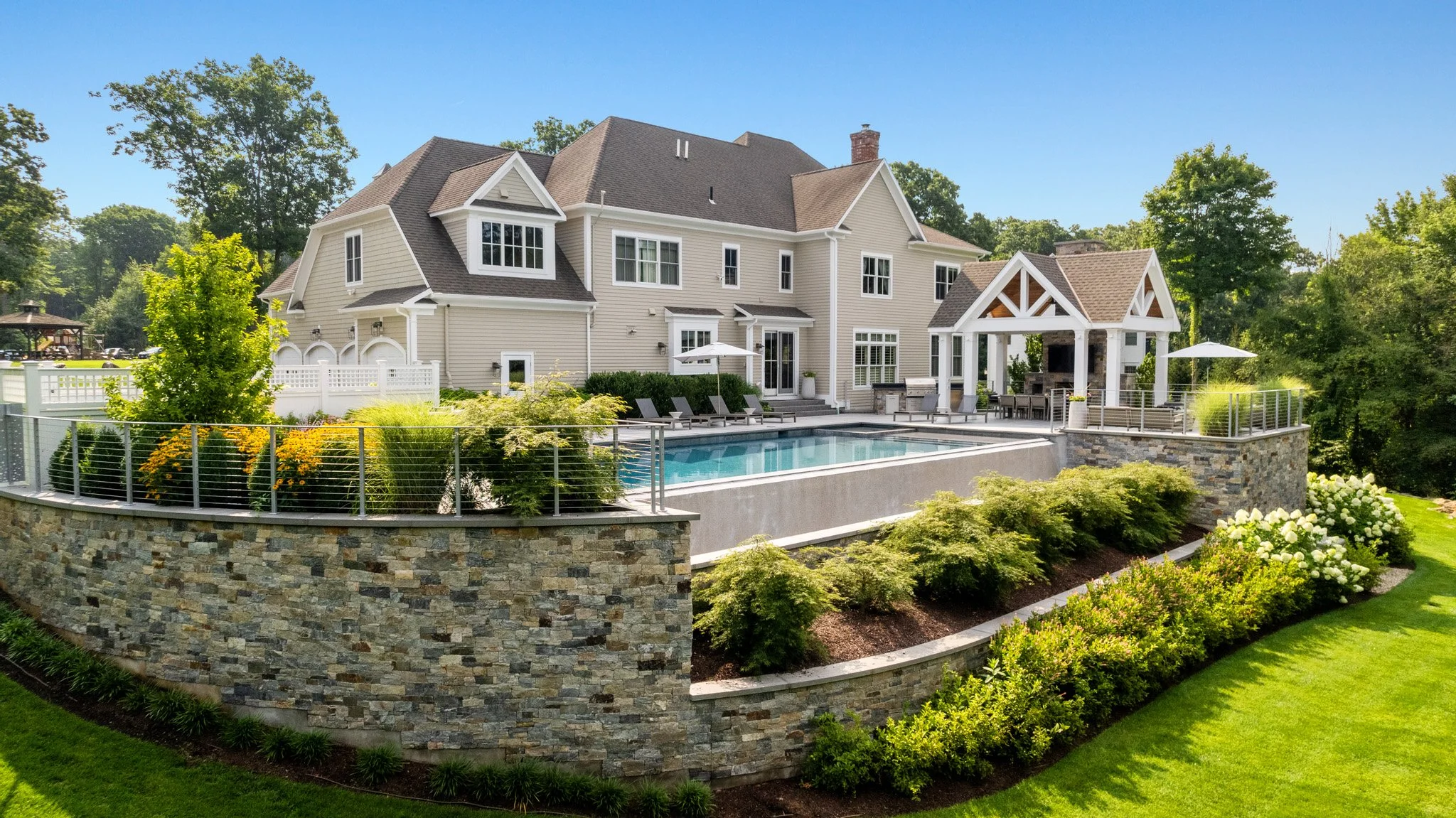Collinsville, CT
A hilltop residence reimagined for everyday escape.
A steep and underutilized backyard evolved into a terraced haven for year-round outdoor living. Grading challenges became design opportunities—allowing for a multi-level landscape that seamlessly integrates recreation, relaxation, and gathering spaces. A vanishing edge swimming pool and spa anchor the new outdoor experience, while a custom pavilion shade structure with a fireplace, full outdoor kitchen, and propane fire pit extend the home’s livable space into the landscape.
Staggered natural stone veneer walls create outdoor recreation spaces with something for everyone without compromising views. At the front of the property, a redesigned driveway loop and stone entry landing enhance the arrival experience, creating a gracious welcome that connects guests directly to the front door. Extensive landscape plantings lend softness, structure, and seasonal beauty to the site year-round. This landscape balances functionality and elegance—transforming a hillside lot into a personal sanctuary that invites connection and comfort for all.
Poolside Retreat
-
Client:
ConfidentialSize:
1 acreMarkets:
ResidentialFeatures:
Vanishing Edge Swimming Pool; Spa; Pavilion; Outdoor Kitchen; Fire FeatureDesign Collaborators:
Kemper Associates Architects
David F. Whitney Consulting Engineers
GNCB Consulting EngineersConstruction Team:
E.A. Quinn
McAllen Construction
Aqua Pools
Shepard Steel
Walpole WoodworkersPhotography:
Jake Dunlap | Provision Media














