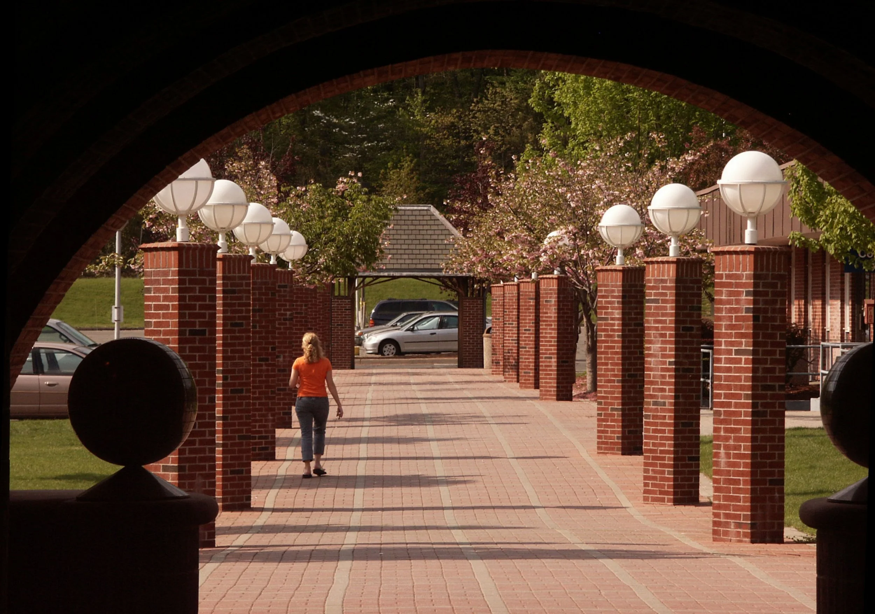
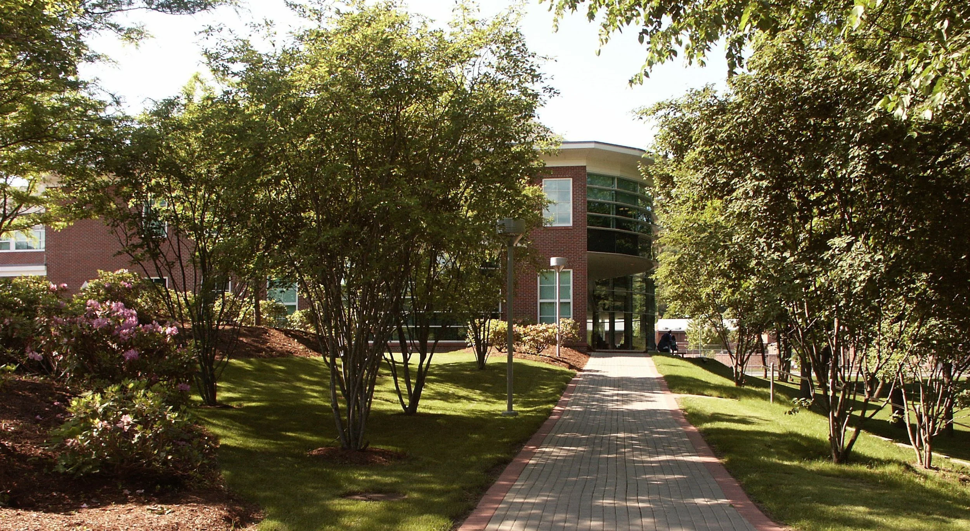
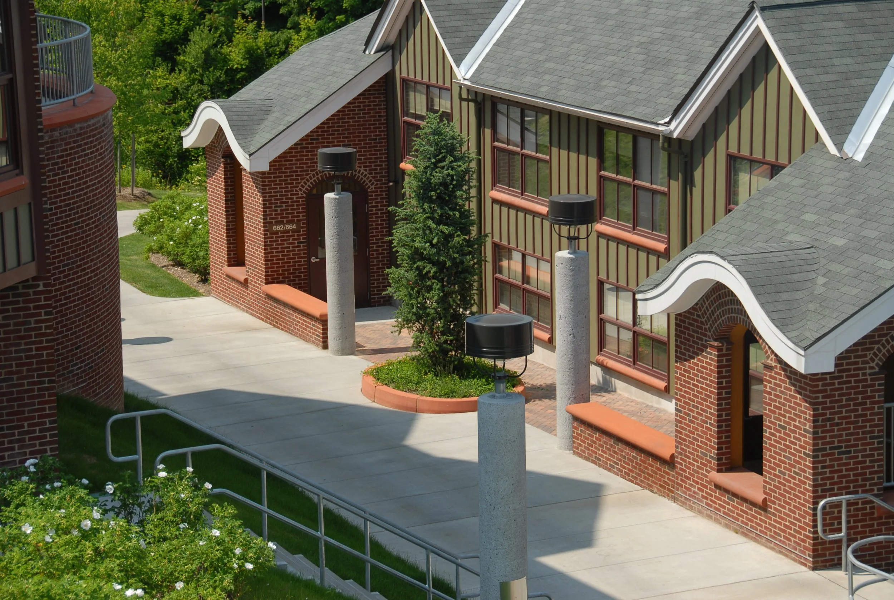
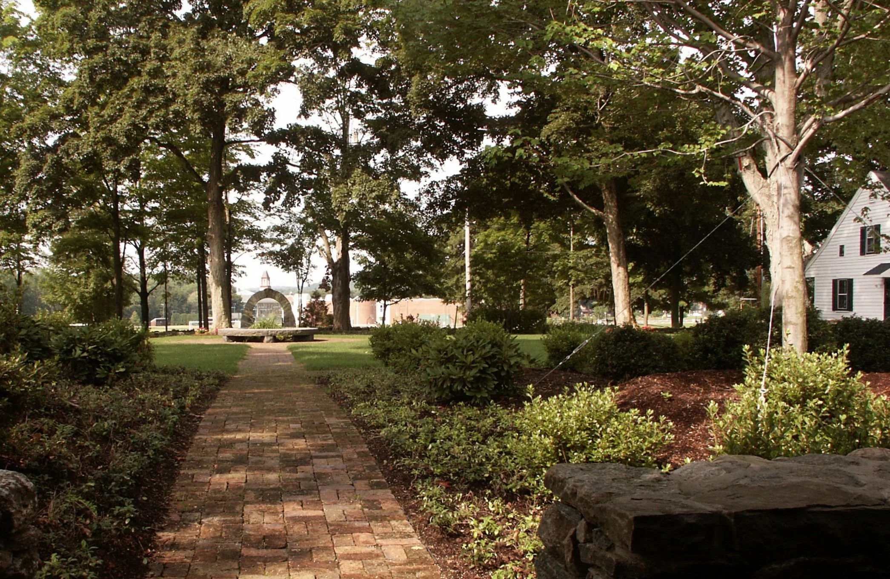
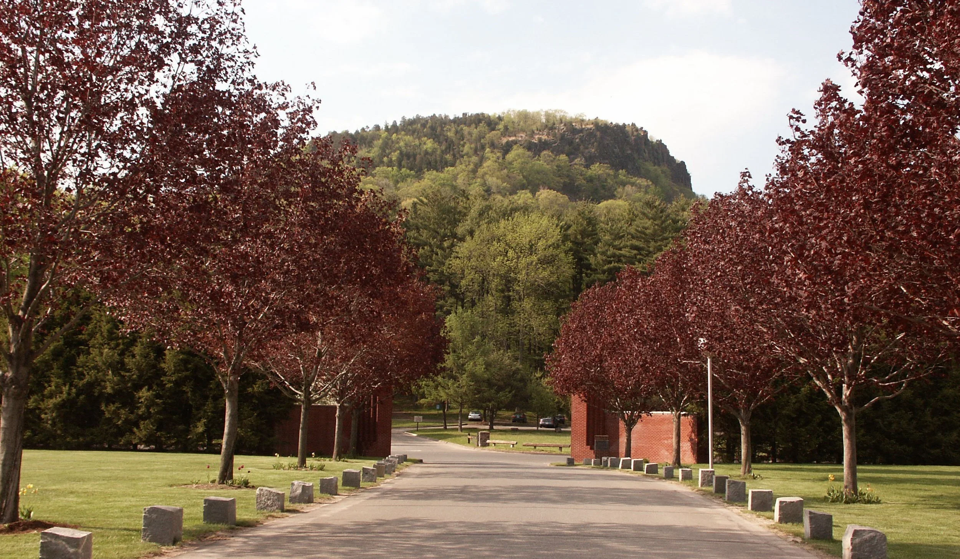
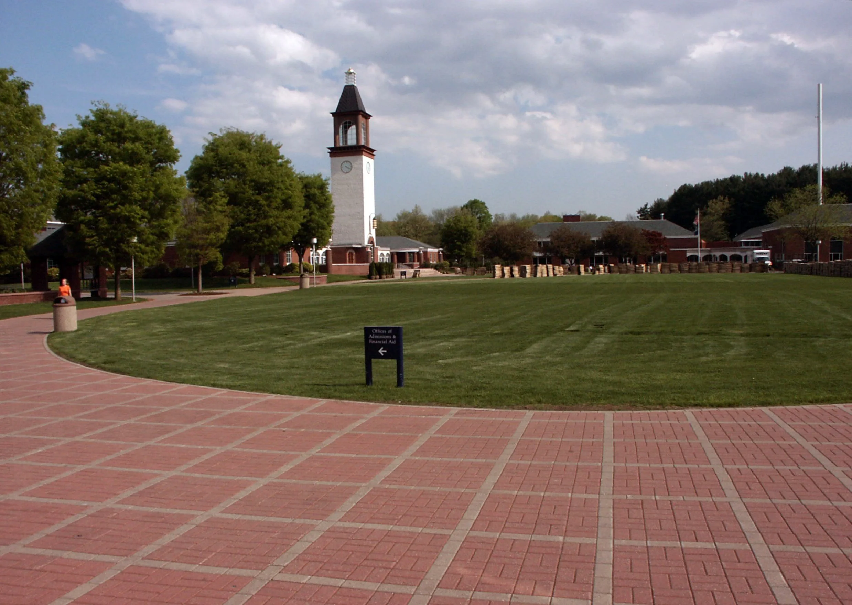
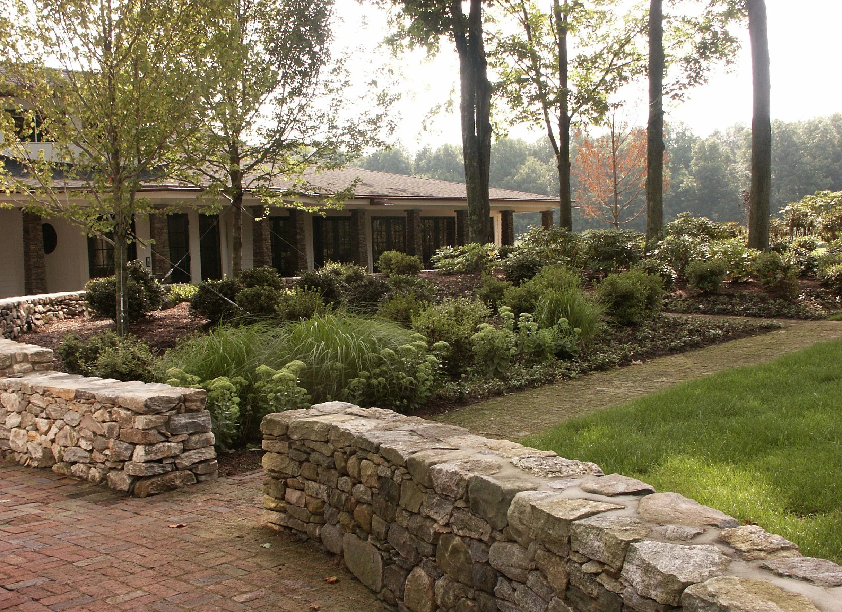
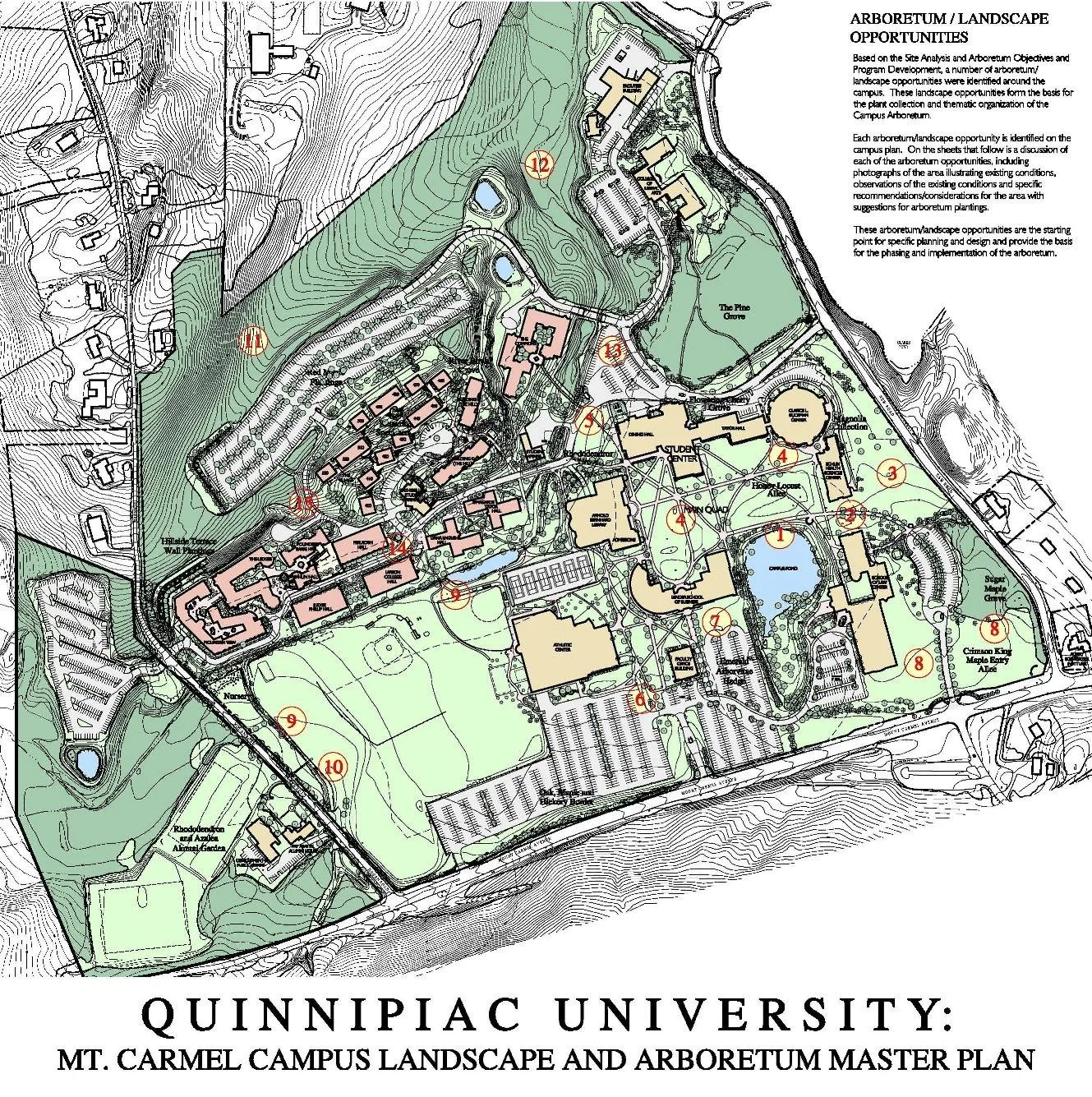
Quinnipiac University – Mount Carmel Campus
Hamden, CT
Landscape elements play a critical role in the overall physical fabric of a campus.
Richter & Cegan has worked closely with the University's architect and provided landscape architectural services for numerous individual projects on the main Quinnipiac University Campus. Projects include the School of Law, School of Business, Student Center, Library, Public Affairs Building, Alumni House and Gardens, the Village IV Residence Halls and other miscellaneous projects. An understanding of campus-wide design standards and master planning issues is a key component to all these projects.
Landscape elements play a critical role in the overall physical fabric of a campus and should strengthen a university’s image and foster a sense of physical unity. The campus Landscape and Arboretum Master Plan provides recommendations including the development of a mission statement and arboretum planning objectives and organization. Overall objectives were to provide a more attractive setting, reinforce campus structure, function and image, provide shade and canopy, and provide opportunities for educational and research programs. Arboretum and landscape opportunities were identified to form the basis for plant collections and the thematic organization of the Campus Arboretum with landscape elements and plant collections defining spaces, directing pedestrian traffic, screening and strategically framing views.
-
Client:
Quinnipiac UniversitySize:
VariesMarkets:
Higher EducationFeatures:
Campus Landscapes; Campus Quads; Campus ArboretumCollaborator:
Centerbrook Architects & Planners
