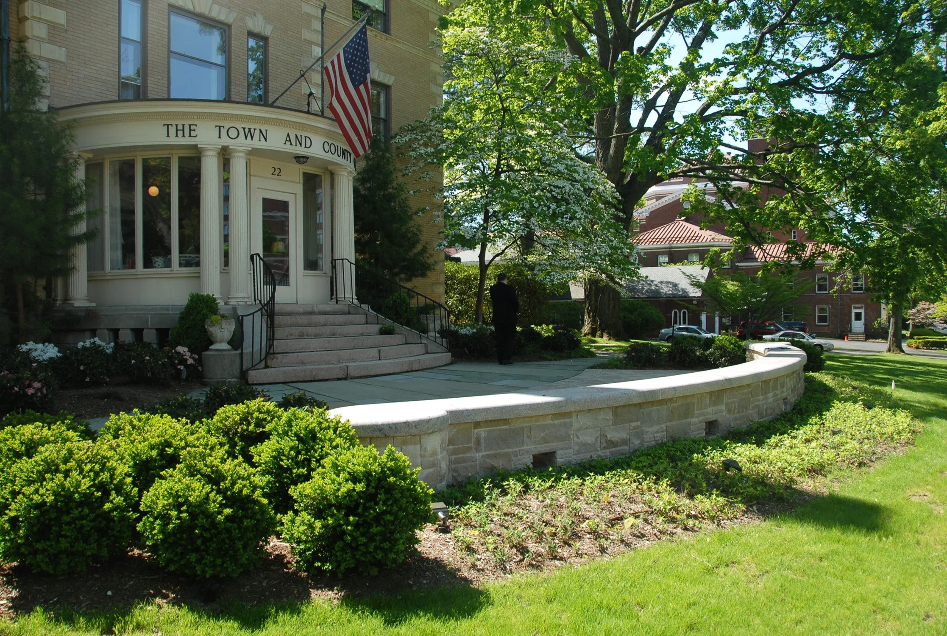
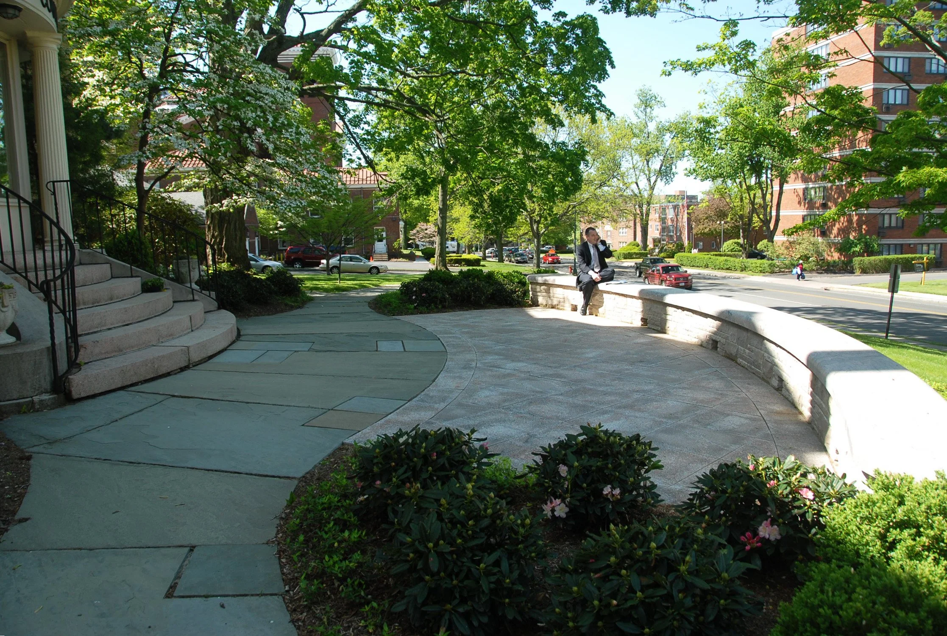
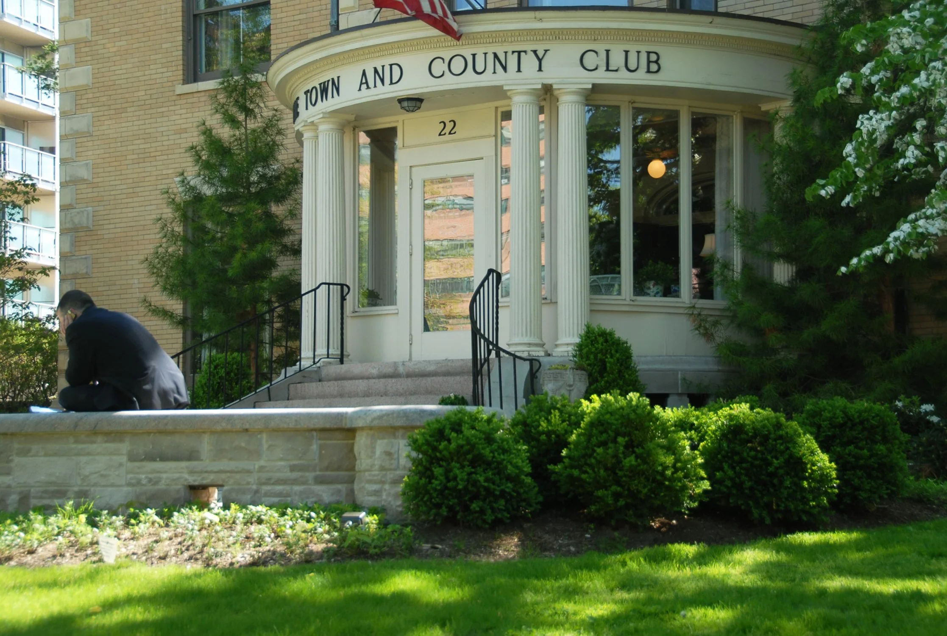
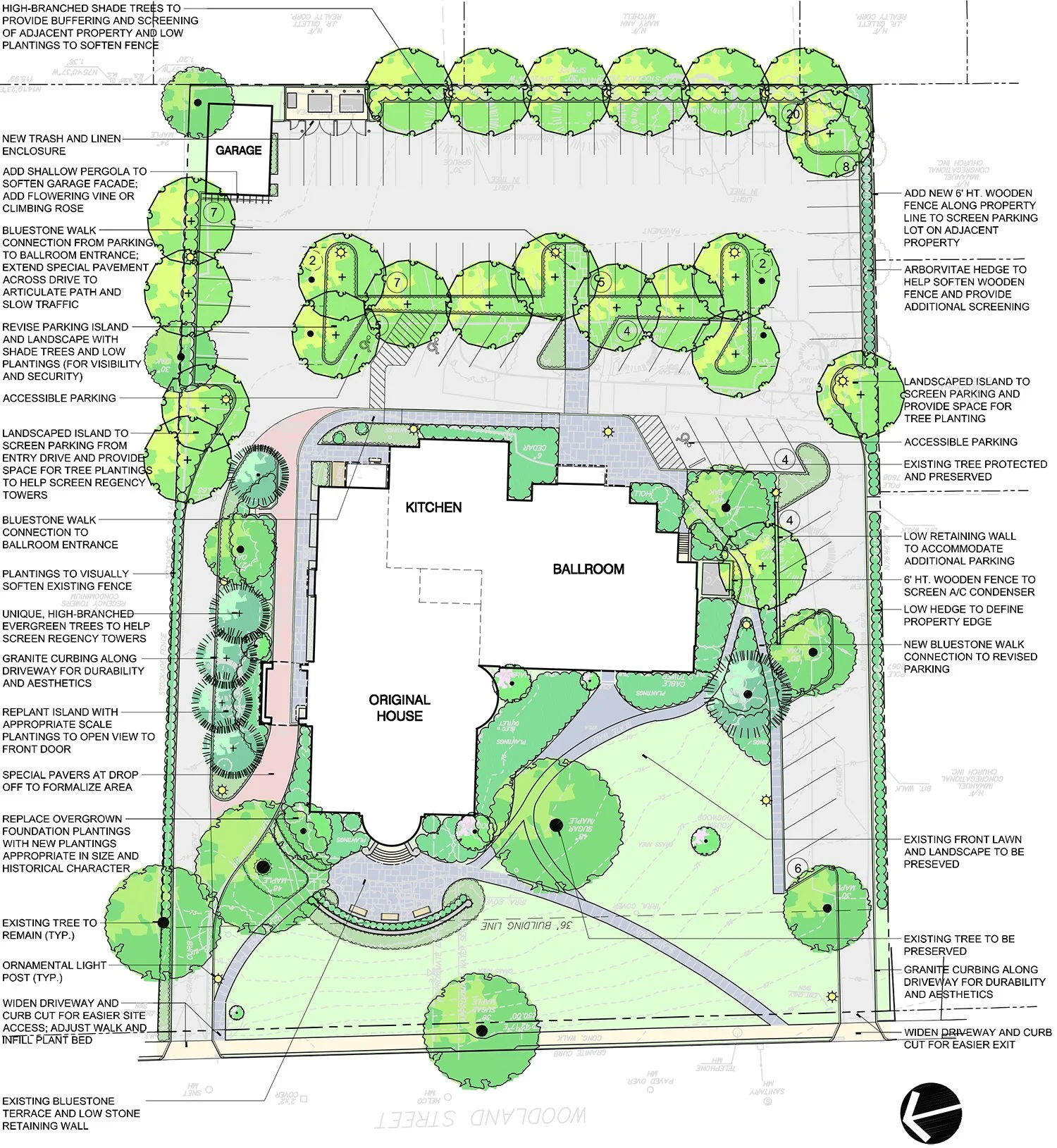
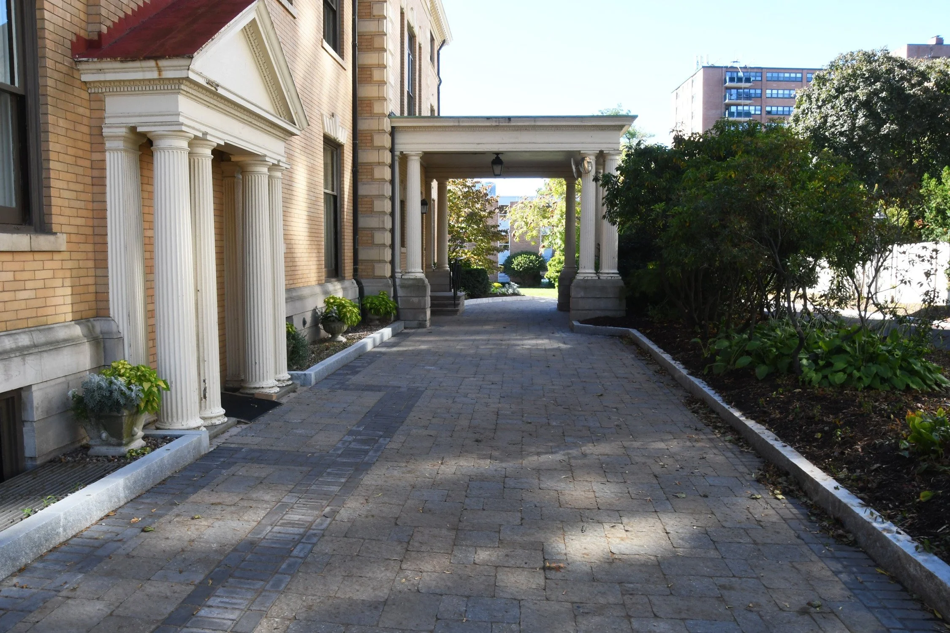
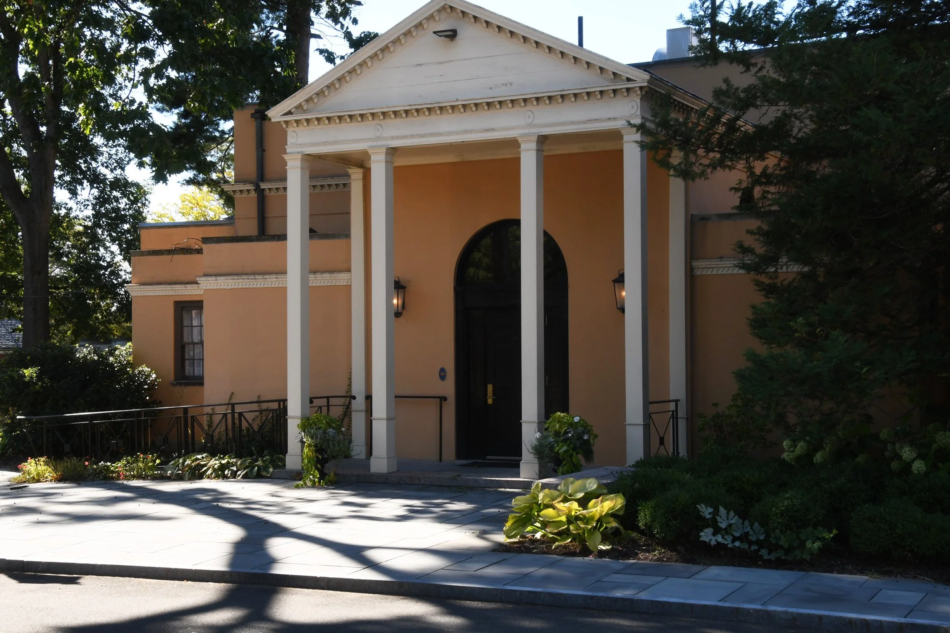
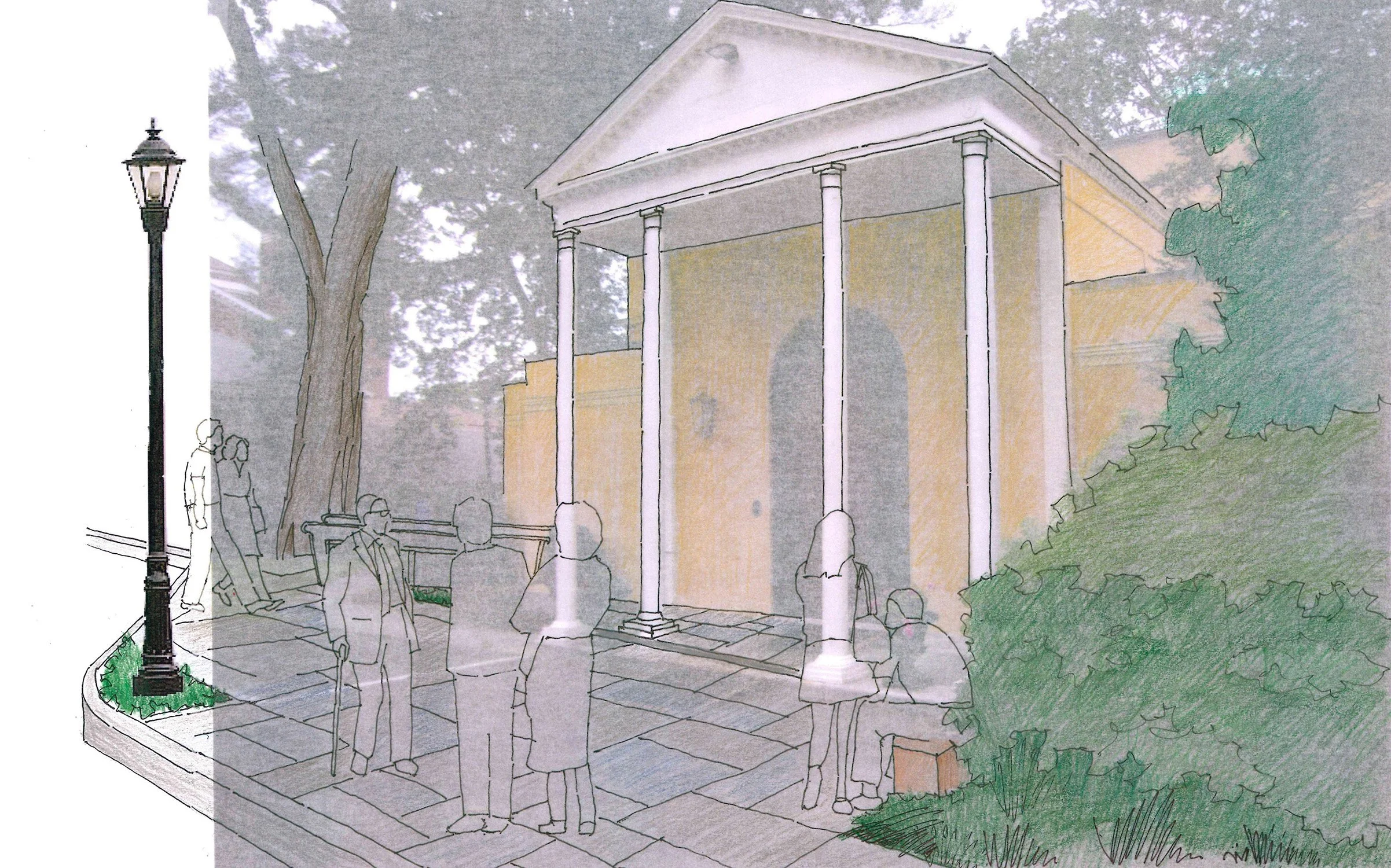
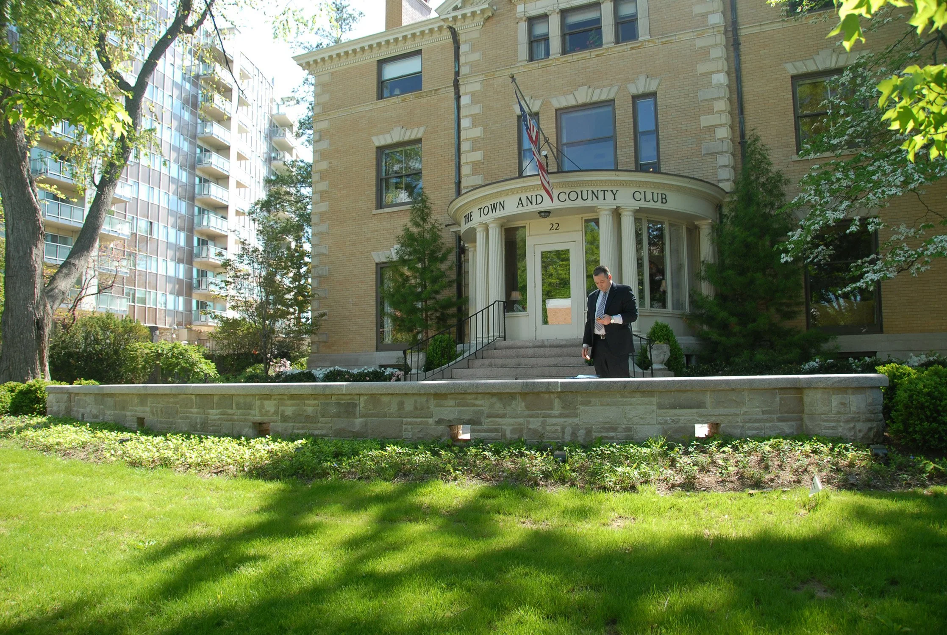
Hartford, CT
Respecting and enhancing the architectural heritage, this landscape design revitalizes the historic property with improved circulation, accessible entry features, and refined outdoor spaces.
Originally built in 1895 in Hartford’s West End, this former residence was transformed into a social, intellectual, and artistic center in 1925 by the Town & County Club. In 1975, the building was accepted for inclusion in the National Register of Historic Places.
Richter & Cegan prepared a Landscape Master Plan with recommendations for multi-phased site improvements that reflects the club’s commitment to stewardship of this historic property while meeting contemporary needs. The Master Plan outlines a multi-phased approach including reorganization of parking and circulation to improve flow and accessibility, and the creation of new outdoor gathering spaces to enhance and expand the club’s functionality.
Sensitive to the property’s historical origins, multi-phased site improvements were designed and constructed including a new front entry terrace with limestone seat walls and granite pavers to harmonize with the original architectural elements. Multiple entry plazas are updated with new pavers and an accessible ramp integrated with the existing architecture provides improved access. Throughout the campus, overgrown vegetation is replaced with carefully selected plantings, opening views to frame and highlight the historic building.
Town & County Club
-
Client:
The Town & County Club; Lyman Heritage Preservation FoundationSize:
1.7 acresMarkets:
Historic; Civic & CulturalFeatures:
Outdoor Plazas; Entry Terrace; Site Accessibility; Planting Enhancement
