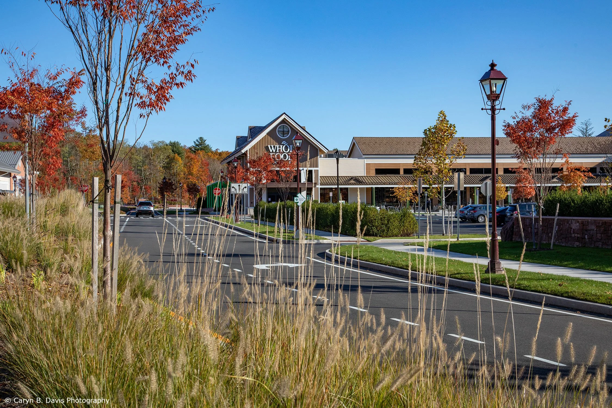
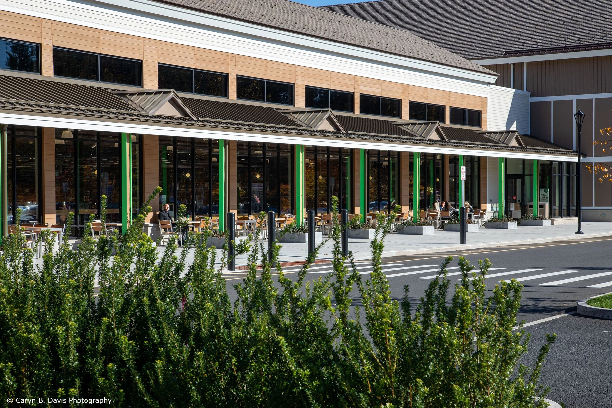
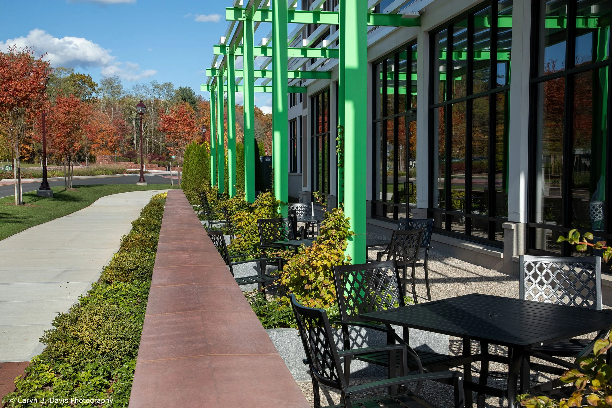
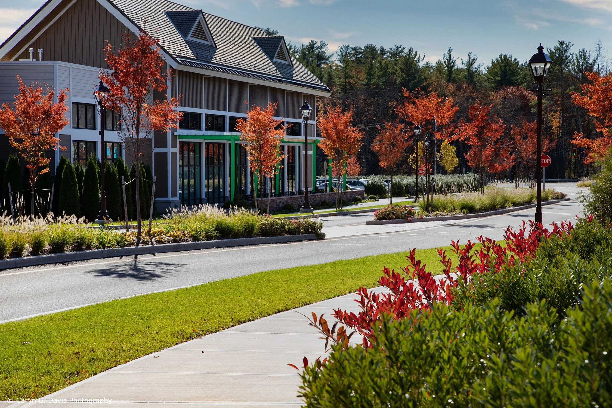
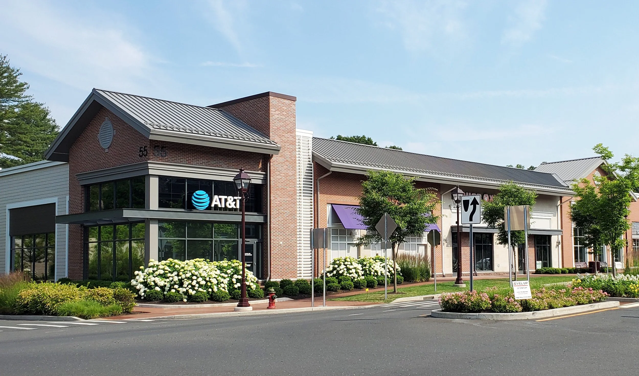
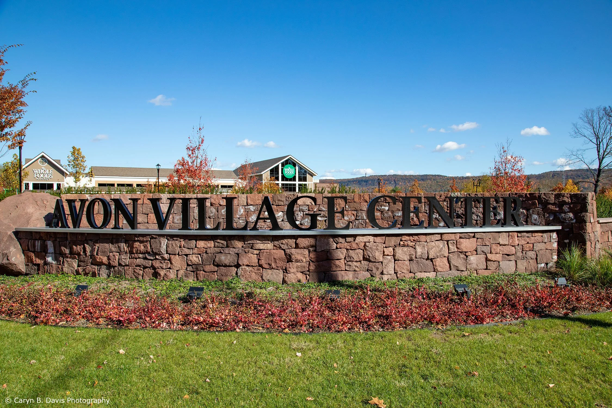
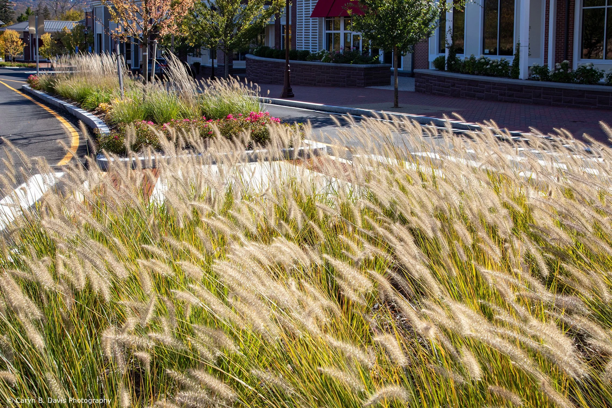
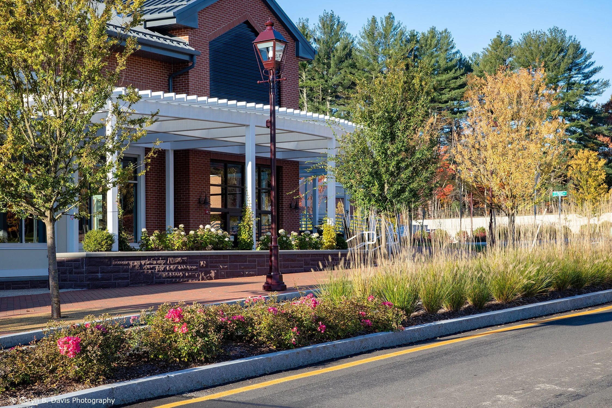
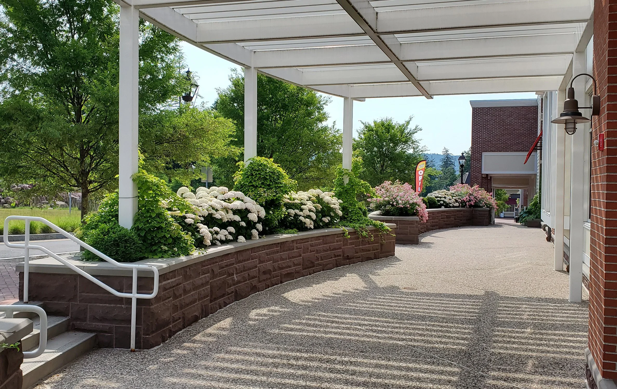
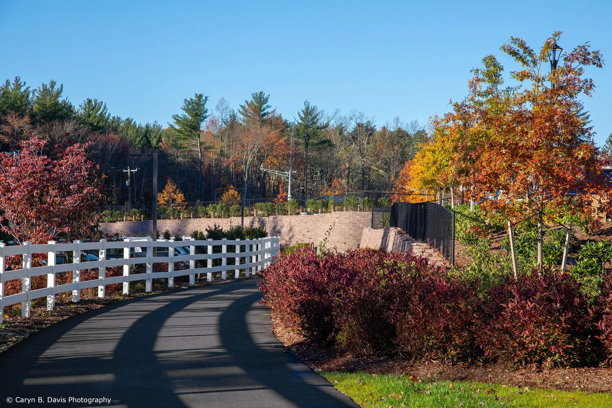
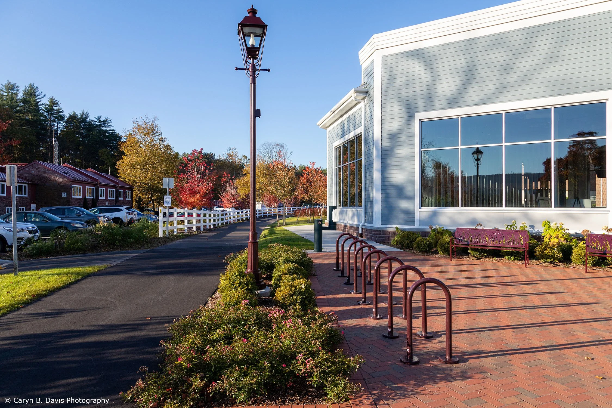
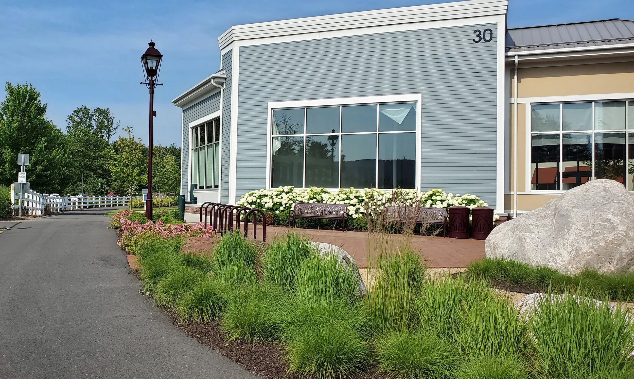
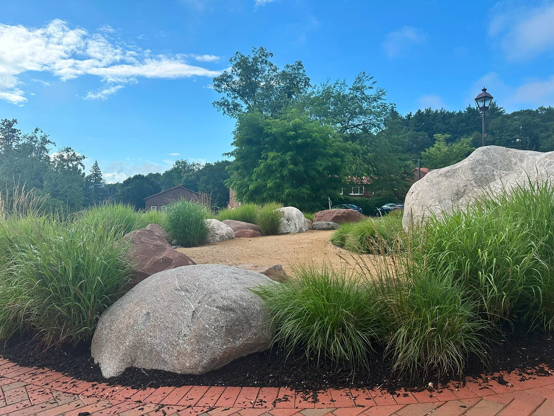
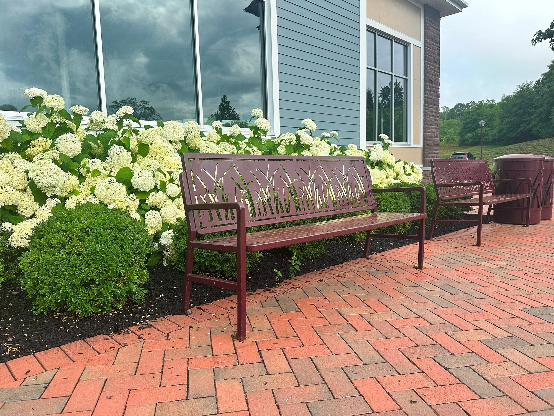
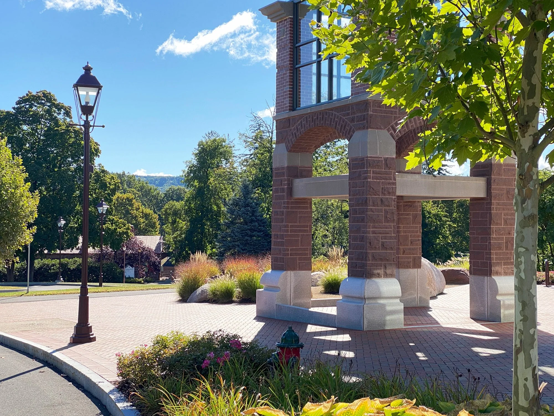
Avon, CT
Vibrant, mixed-use development blending New England charm with walkable streets, diverse architecture, and community spaces, while thoughtfully integrating historic Brownstones and fostering connectivity, community, and an active streetscape.
Avon Village Center is inspired by the historic character of New England and the Town of Avon. The design and planning of this vibrant mixed-use village conveys a distinct sense of place. It provides a strong mix of uses, including retail, office and future residential living, and features a diverse building design. Brick sidewalks are well landscaped and broad in width for shopper strolling and feature open spaces for gatherings. Memorable and distinctive streets foster an active and lively pedestrian environment in a uniquely New England tradition.
One key element for the community is the integration of the existing Brownstones into the Village Center, recognizing their unique history, orientation, and character. A major focus of the Phase One design is the connectivity of the Village Center to the adjacent Town Hall complex and entry gateway at Route 44. The Avon Village Center Master Plan defines other key features including the Main Street Streetscape, Waterfall/Events Plaza, Nod Brook Walk, The Park, Entry Gateways, and integration of the Farmington Valley Greenway Trail.
Phase One also includes the main entry at Bickford Boulevard (now Climax Road), a Roundabout, a portion of Main Street (now Market Street) and several retail buildings including a signature anchor store. Tree-lined streets are appropriately scaled and feature brick crosswalks for driver awareness and safe pedestrian circulation. Street parking is integrally designed and vital to the active street life. Paving patterns define the tree, landscape, and pedestrian zones. Pedestrian cross circulation zones are richly landscaped, well-lit, and feature a diversity of sidewalk materials. Seating nodes with benches provide spaces to linger. The upgraded Farmington Valley Greenway Trail running through the Phase One site includes a pocket park with restrooms and other amenities.
Avon Village Center
-
Client:
The Carpionato GroupSize:
60 acresMarkets:
Urban Design & Streetscapes; Commercial & Mixed-Use; Master PlanningFeatures:
Brick Sidewalks; Historic Brownstones; Main Street; Roundabout; Pedestrian Safety Zones; Streetscape Plantings; Multi-Use TrailCollaborators:
HFA Architecture + Engineering
Gate 17 Architecture
Fuss & O’NeillPhotography:
Caryn B. Davis Photography
