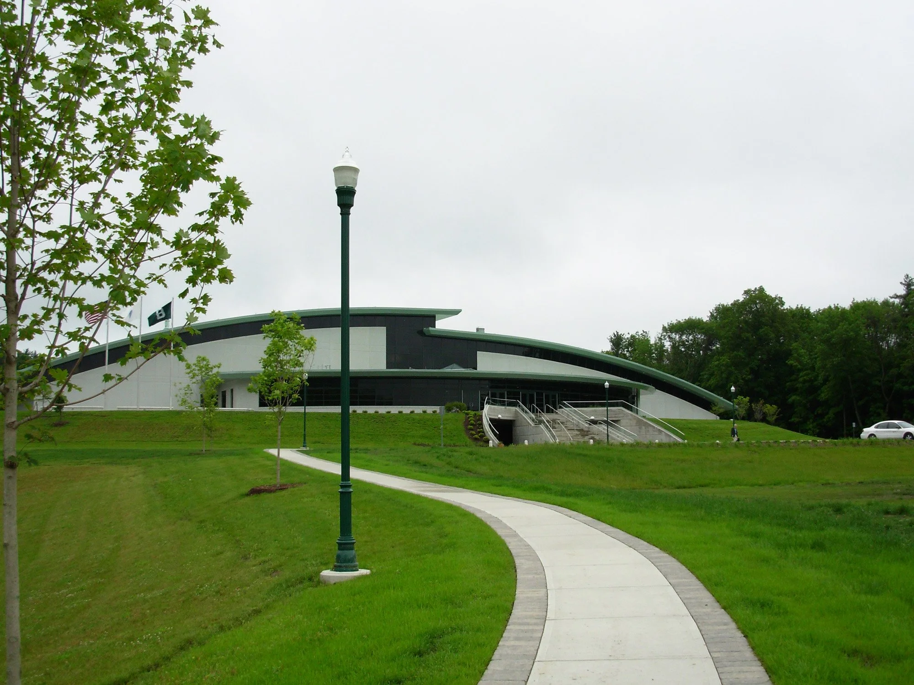
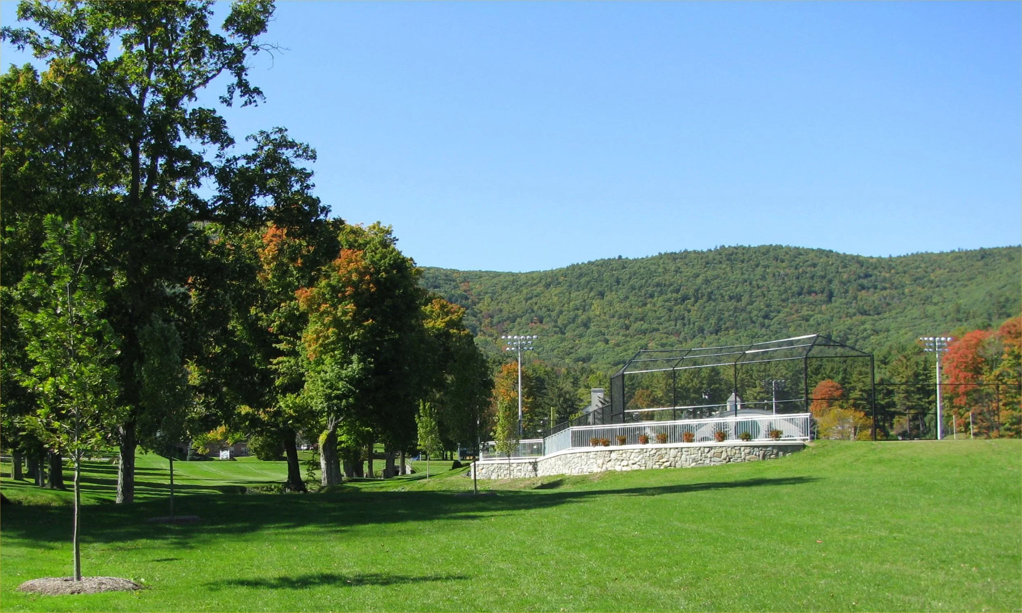
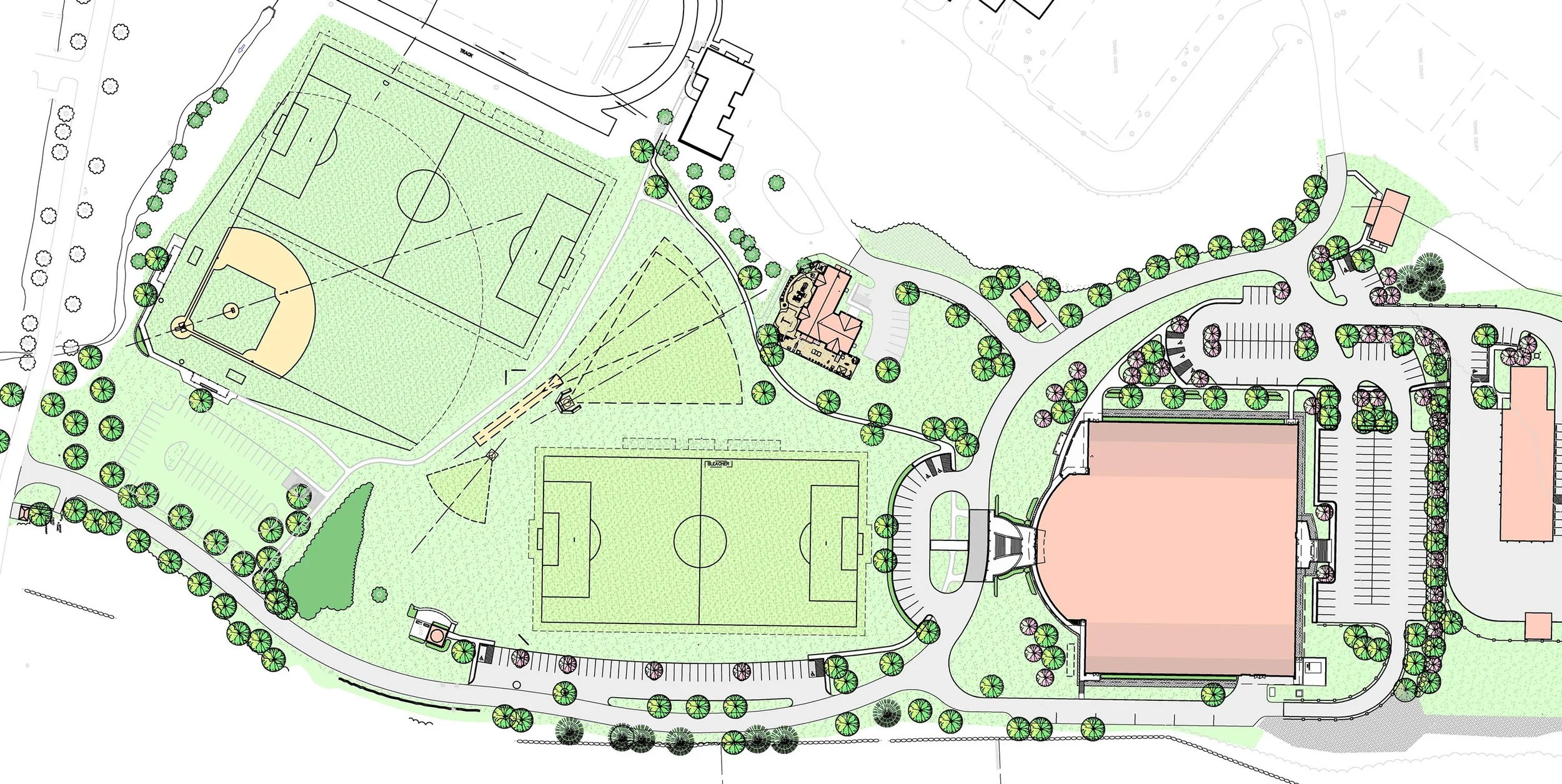
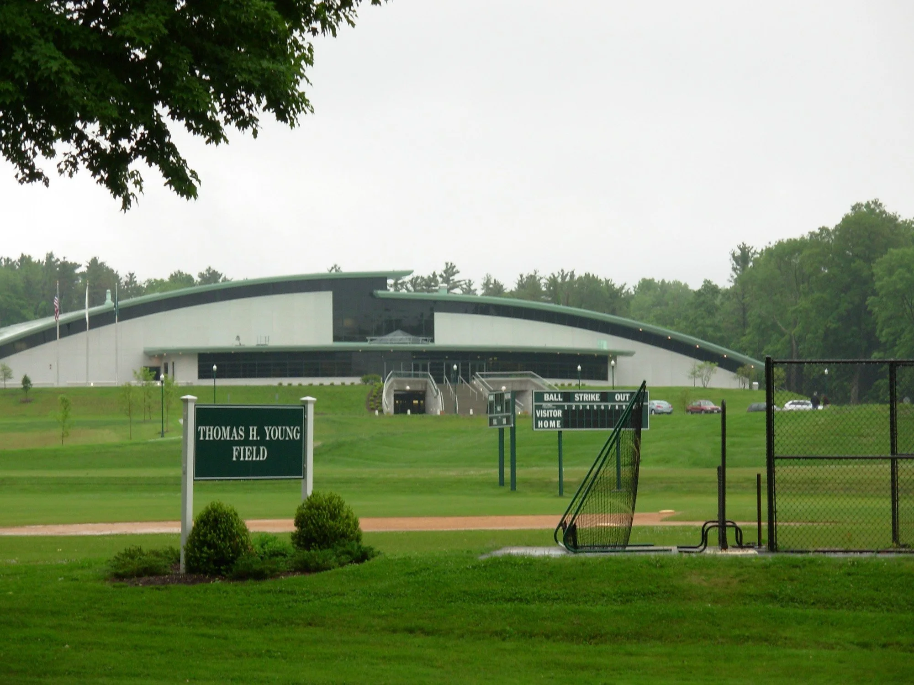
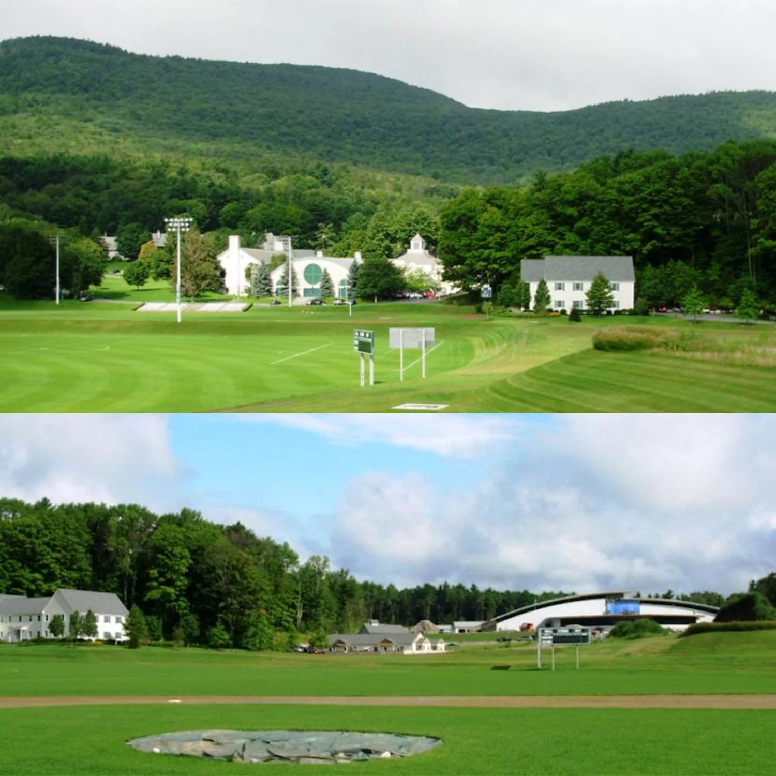
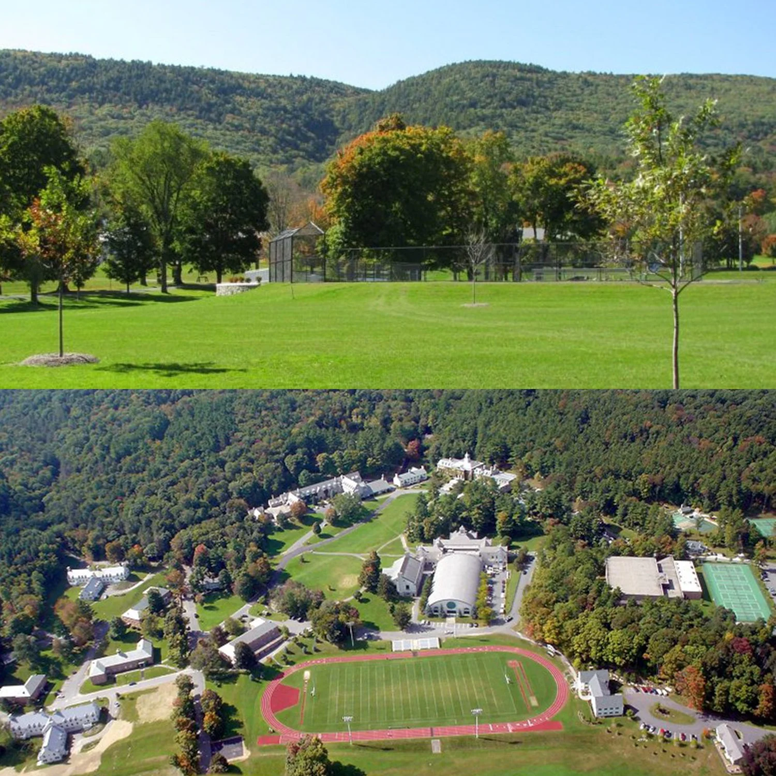
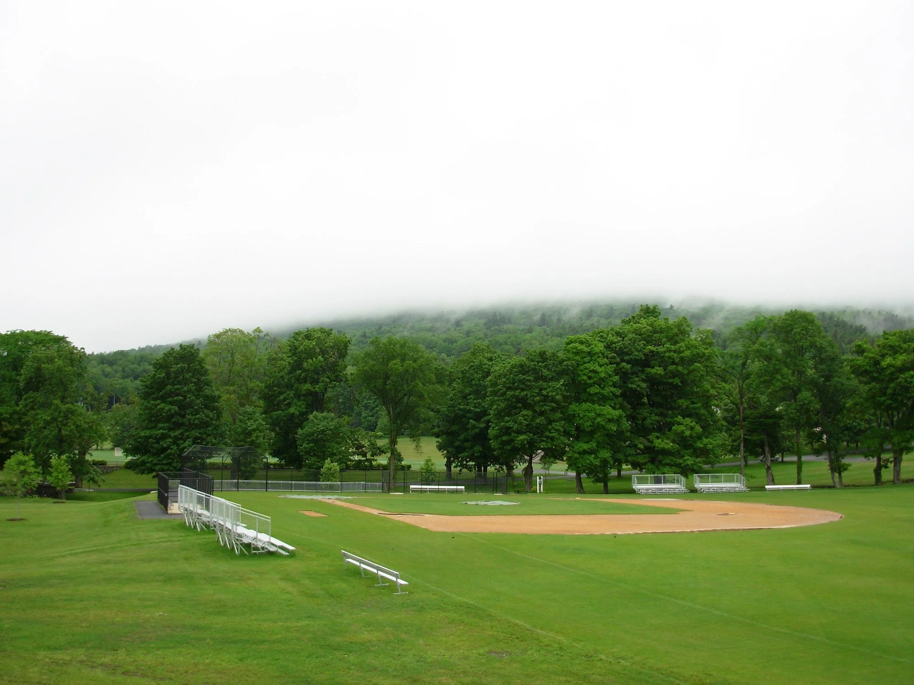
Berkshire School – Athletic Complex and Master Plan
Sheffield, MA
Creatively incorporating key site elements, including a welcoming entry plaza and courtyard, into a compact, former brownfield site while creating a new gateway to the Goodwin University campus.
The Berkshire School undertook a significant project to expand and upgrade its athletic facilities on a challenging site with steep terrain and adjacent to a priority habitat area. The playing fields, including baseball, soccer, and track, were skillfully terraced into the sloping terrain and integrated with key structures like the Observatory building, Hockey Rink/Multi-purpose Facility, Daycare Building, Choral Festival Building, Sugar Shack, and new Campus Maintenance Complex. The athletic amenities are visually integrated with the scenic campus, nestled at the base of Mt. Washington.
The new Master Plan for the larger 404-acre Berkshire School campus was developed to define the school expansion requirements within a state protected priority habitat area. Key components of the plan focus on creating a vehicle-free campus core by means of a new perimeter road, integration of critical new educational, community, and residential facilities, and the development and construction of the significant athletic facility improvements including new playing fields, hockey field house, and campus maintenance facility.
-
Client:
Berkshire SchoolSize:
Varies; 10 acres (Athletic Complex); 404 acres (Master Plan)Markets:
K-12 EducationFeatures:
Athletic Fields; Master PlanningCollaborators:
QA+M Architecture (Athletic Complex)
