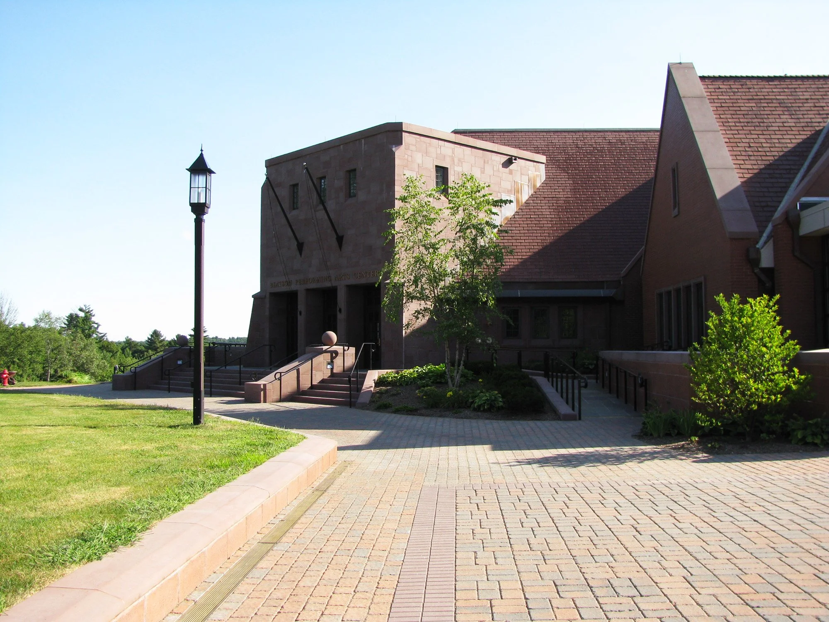
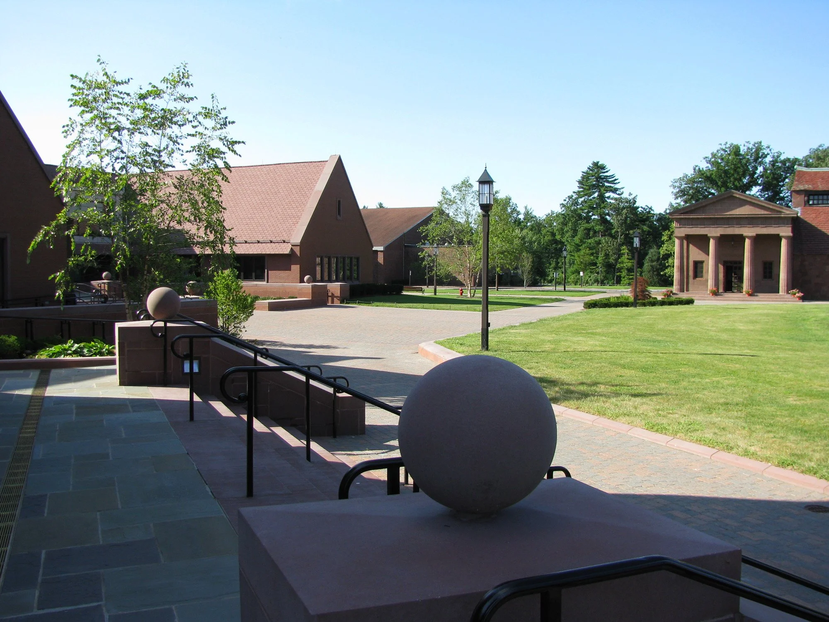
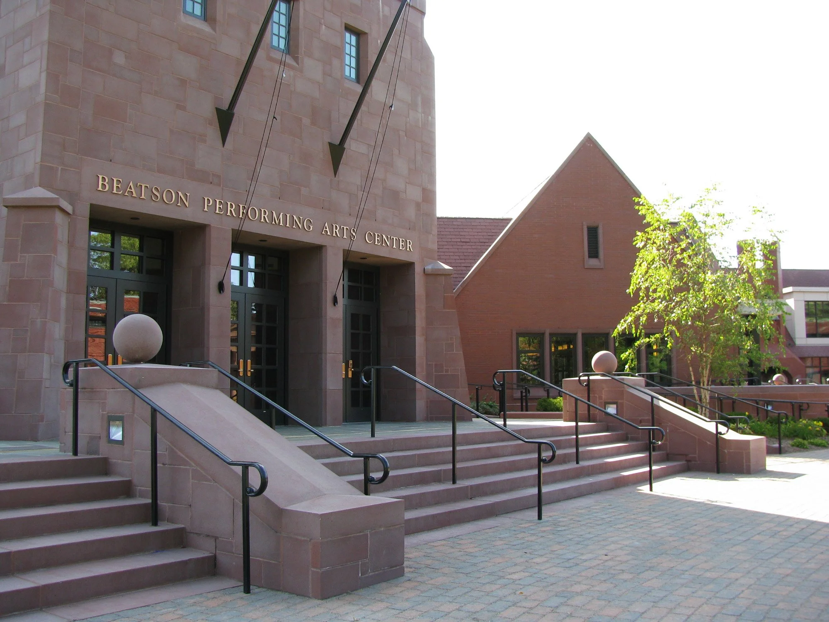
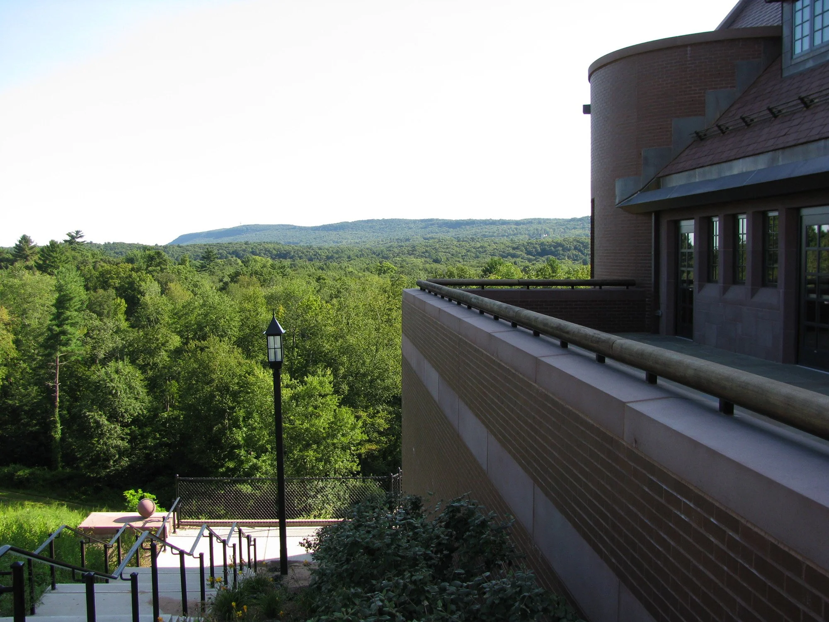
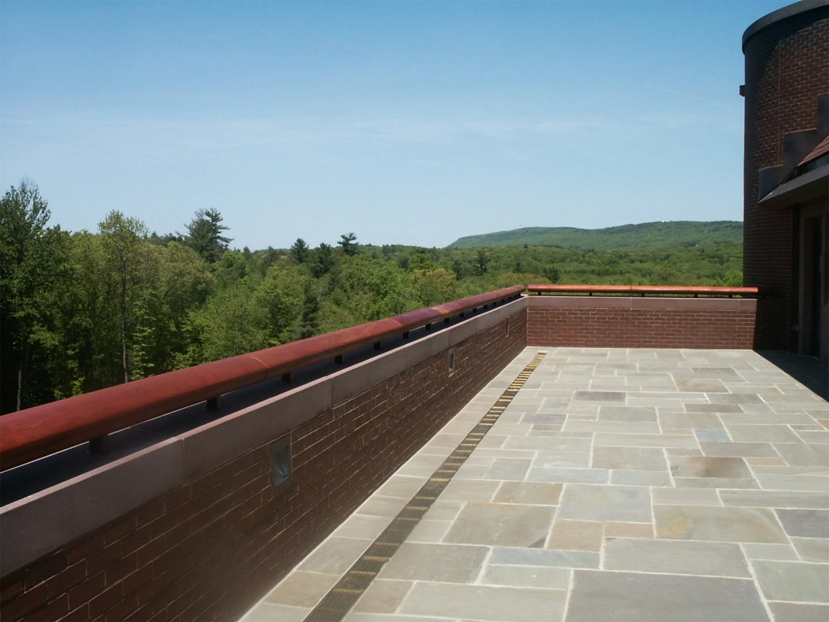
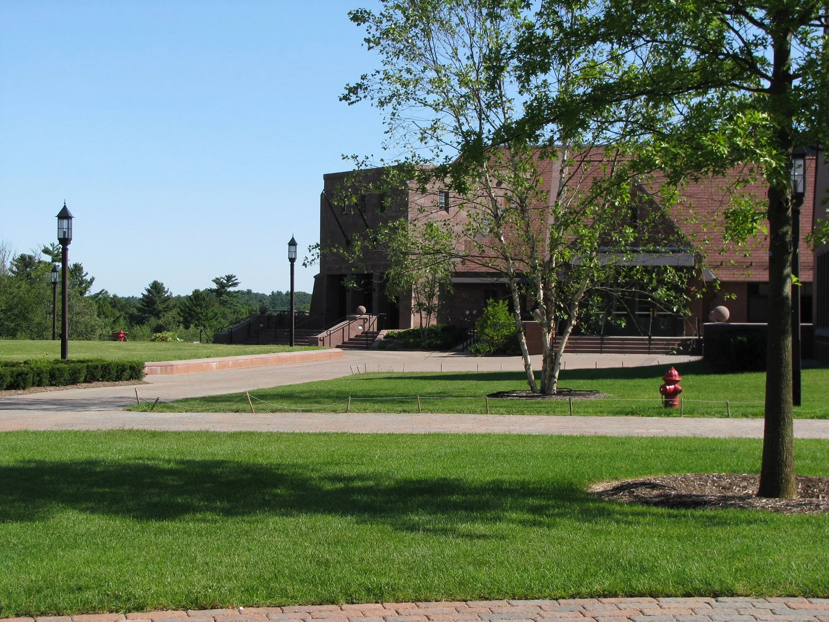
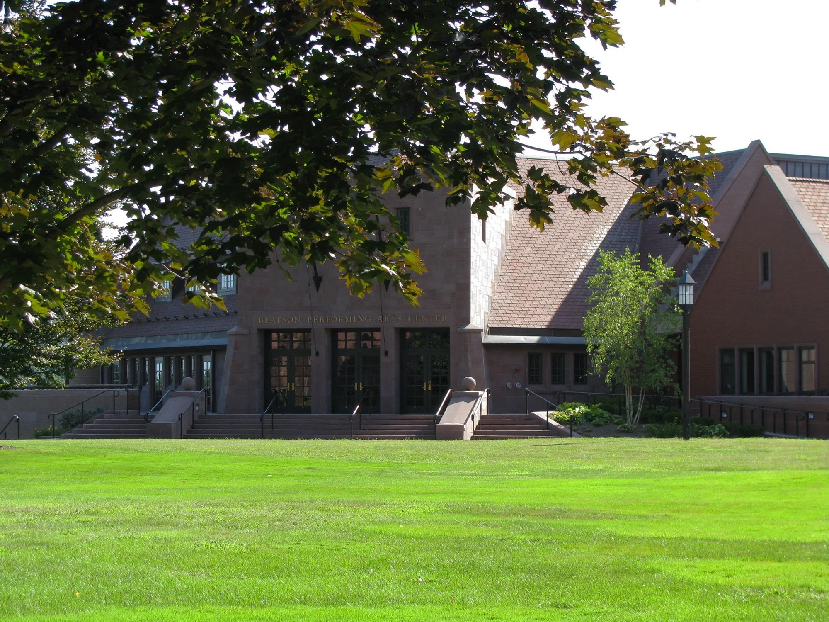
Avon, CT
The new Performing Arts Center entry terrace creates a scenic gathering space while enhancing views of the Village Green and across the surrounding wooded landscape.
The new Performing Arts Center contains a 500-seat school auditorium and performing arts instructional space. Much like the adjacent Student Center and Field House site design, also developed by Richter & Cegan, this site design is sensitive to the historical context, plans, and design philosophy of Theodate Pope Riddle. Cast stone steps and walls frame the entrance, complementing the architecture and enhancing views from across the historic Village Green. The bluestone upper terrace, bounded by a brick retaining wall, serves as a welcome gathering space for Arts Center events, all while showcasing breathtaking views of the surrounding natural landscape. Stairs, retaining walls, and plantings accommodate the sloping site and multiple entry levels.
Avon Old Farms School – Performing Arts Center
-
Client:
Avon Old Farms SchoolSize:
1 acreMarkets:
K-12 EducationFeatures:
Campus Quad; Entry TerracesCollaborator:
The S/L/A/M Collaborative
