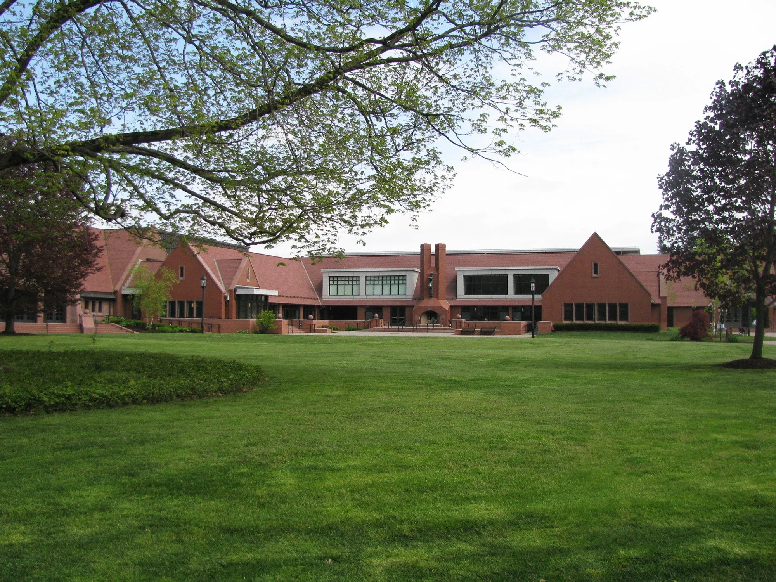
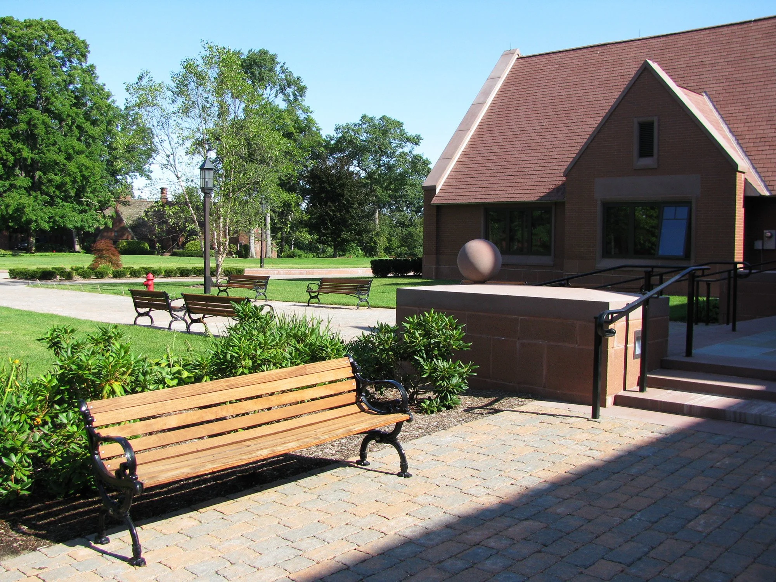
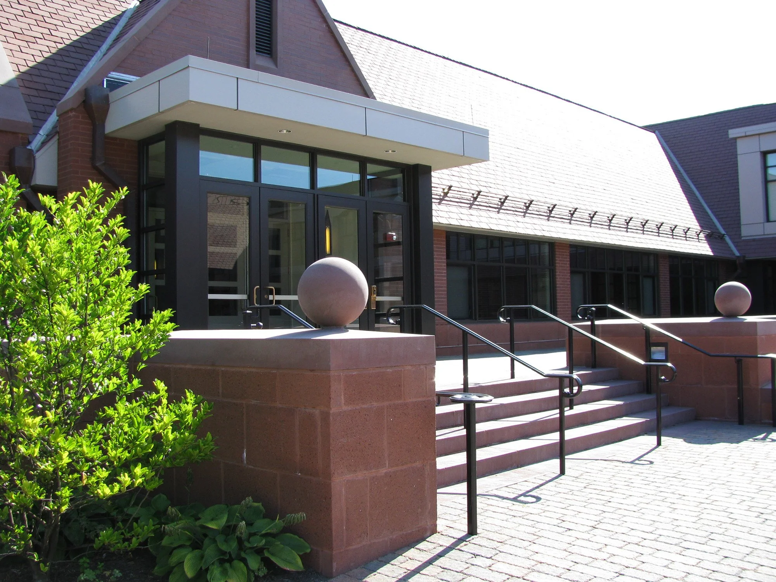
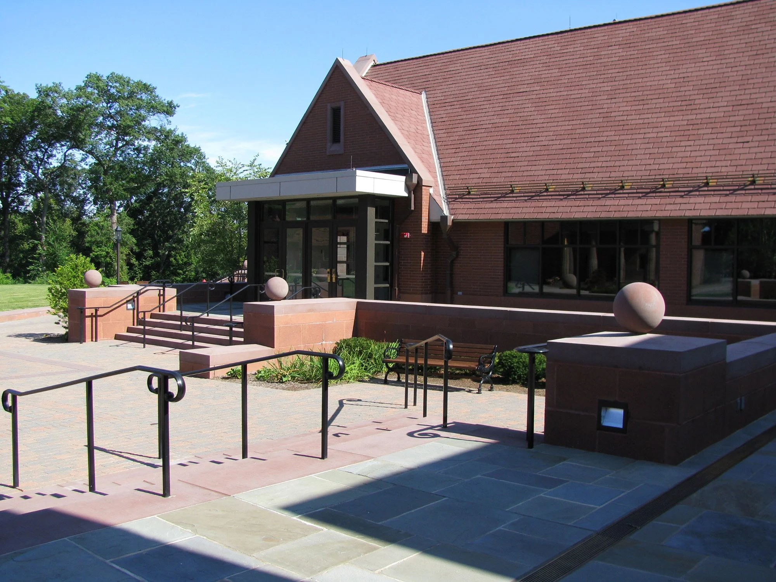
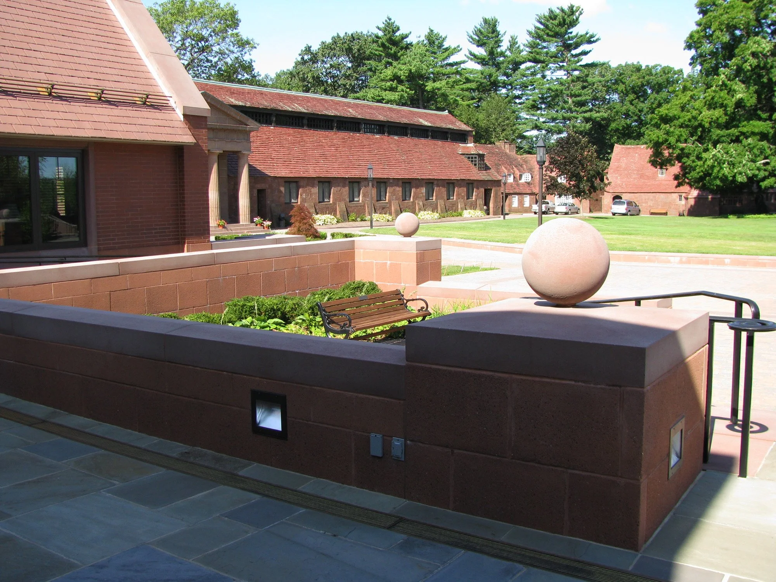
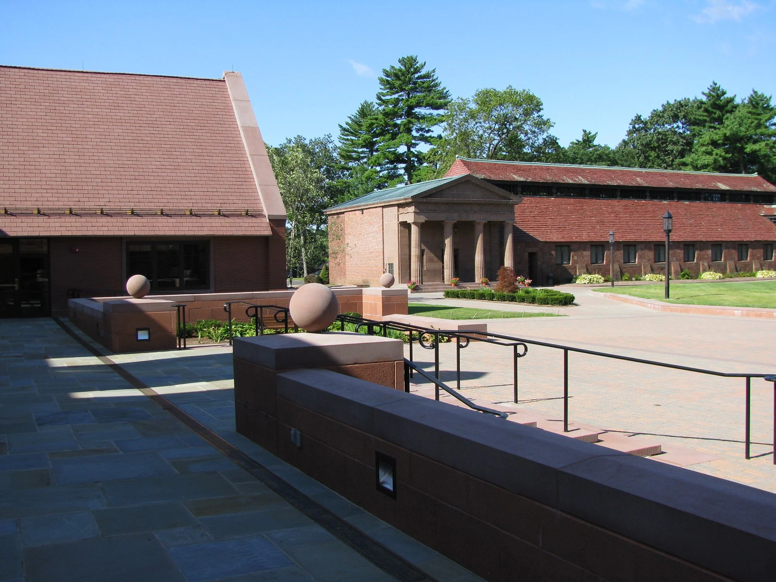
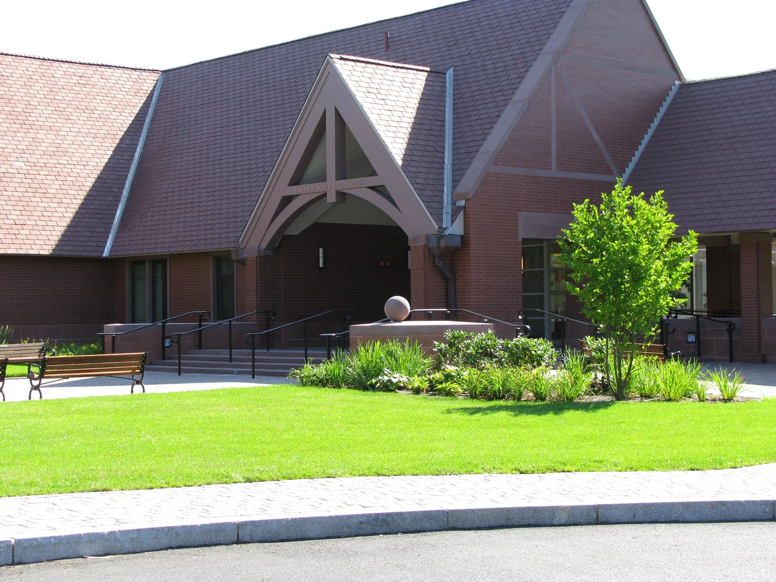
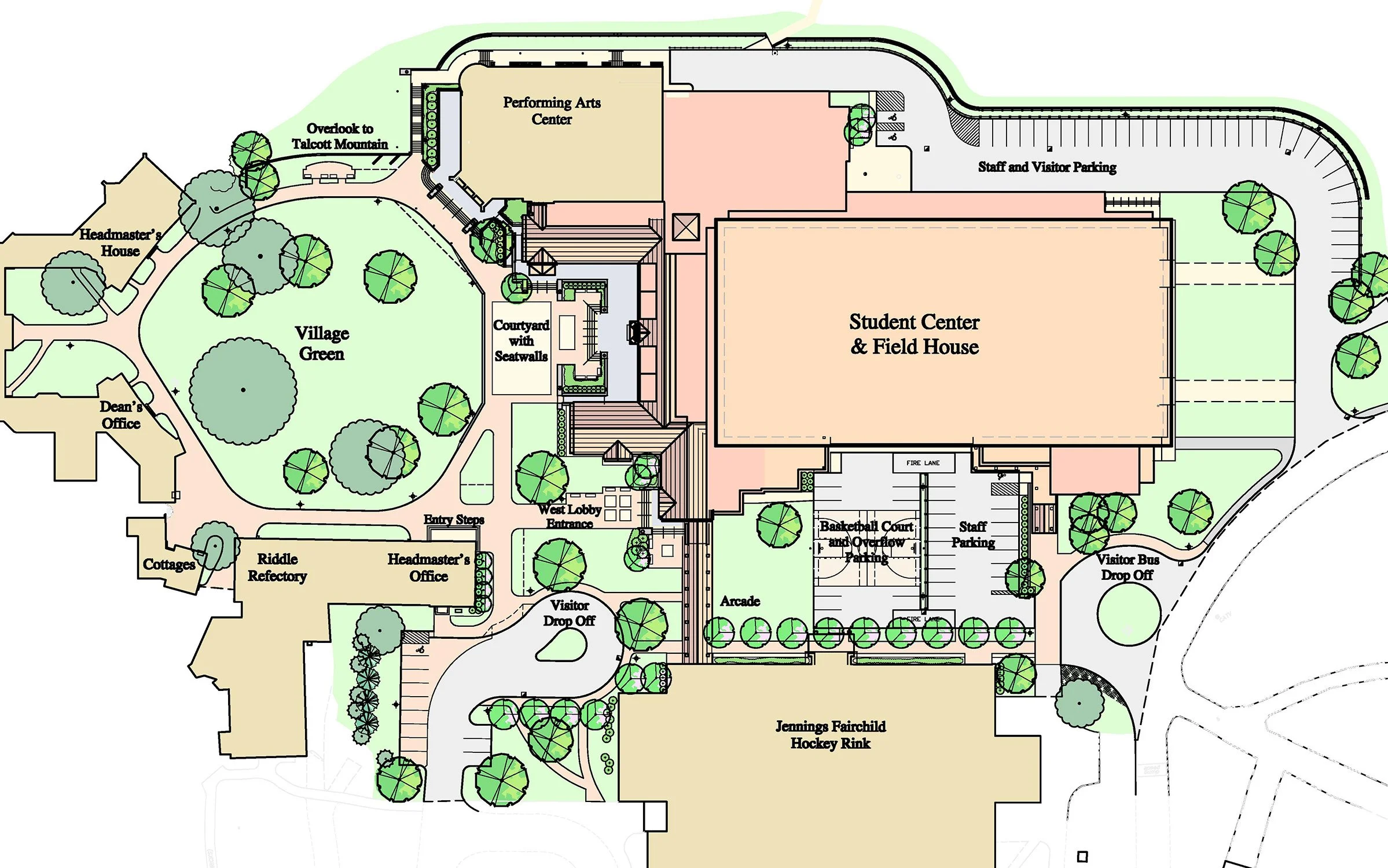
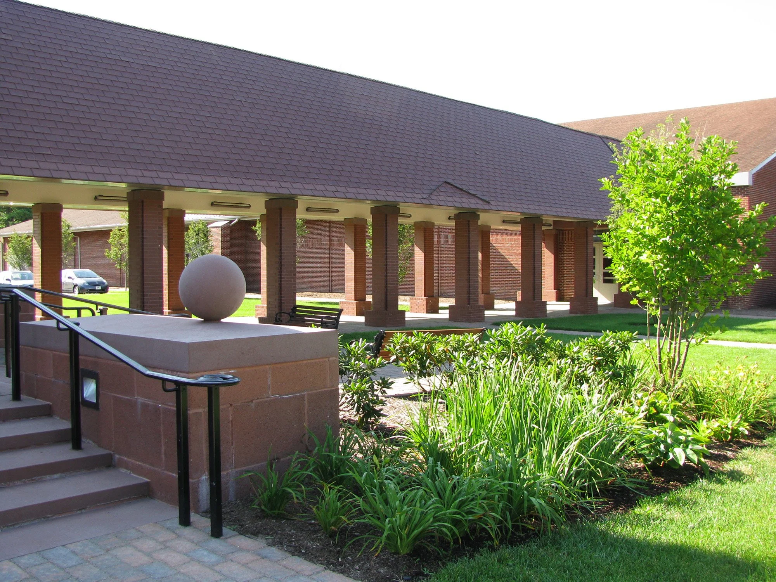
Avon, CT
Thoughtful site design expands campus facilities while respecting historical context and enhancing outdoor spaces for gatherings and pedestrian movement around the historic Village Green.
Originally designed by Theodate Pope Riddle in the early 1900s, the Avon Old Farms School campus was conceived as a village with central greens developing over time. The new Student Center and Field House and associated site work, located on the south side of the historic Village Green, continues this vision while seamlessly expanding the campus facilities.
The overall site design, details, and choice of materials are sensitive to the historical context and pay tribute to the campus’ rich heritage. A bluestone terrace with seat walls creates a welcoming entry, while a spacious lower courtyard framed by a low seat wall preserves unobstructed views across the Village Green and provides a new outdoor space for large campus gatherings. Paving patterns subtly guide pedestrian movement, reinforcing connections between the new Student Center, Field House, and outdoor spaces around the Village Green.
Avon Old Farms School – Student Center and Field House
-
Client:
Avon Old Farms SchoolSize:
4.5 acresMarkets:
K-12 EducationFeatures:
Campus Quad; Entry TerracesCollaborator:
Jeffrey Millman Associates
