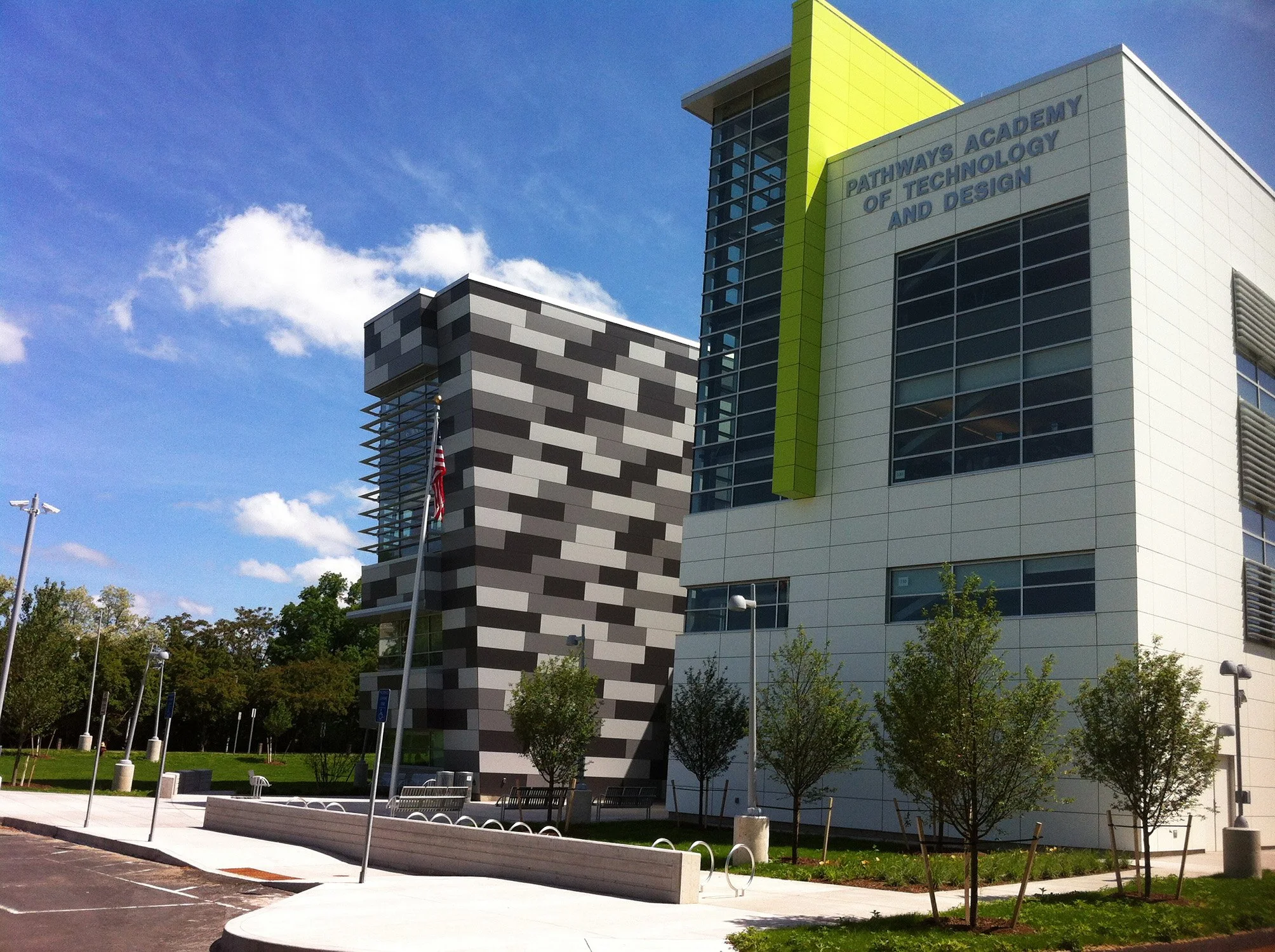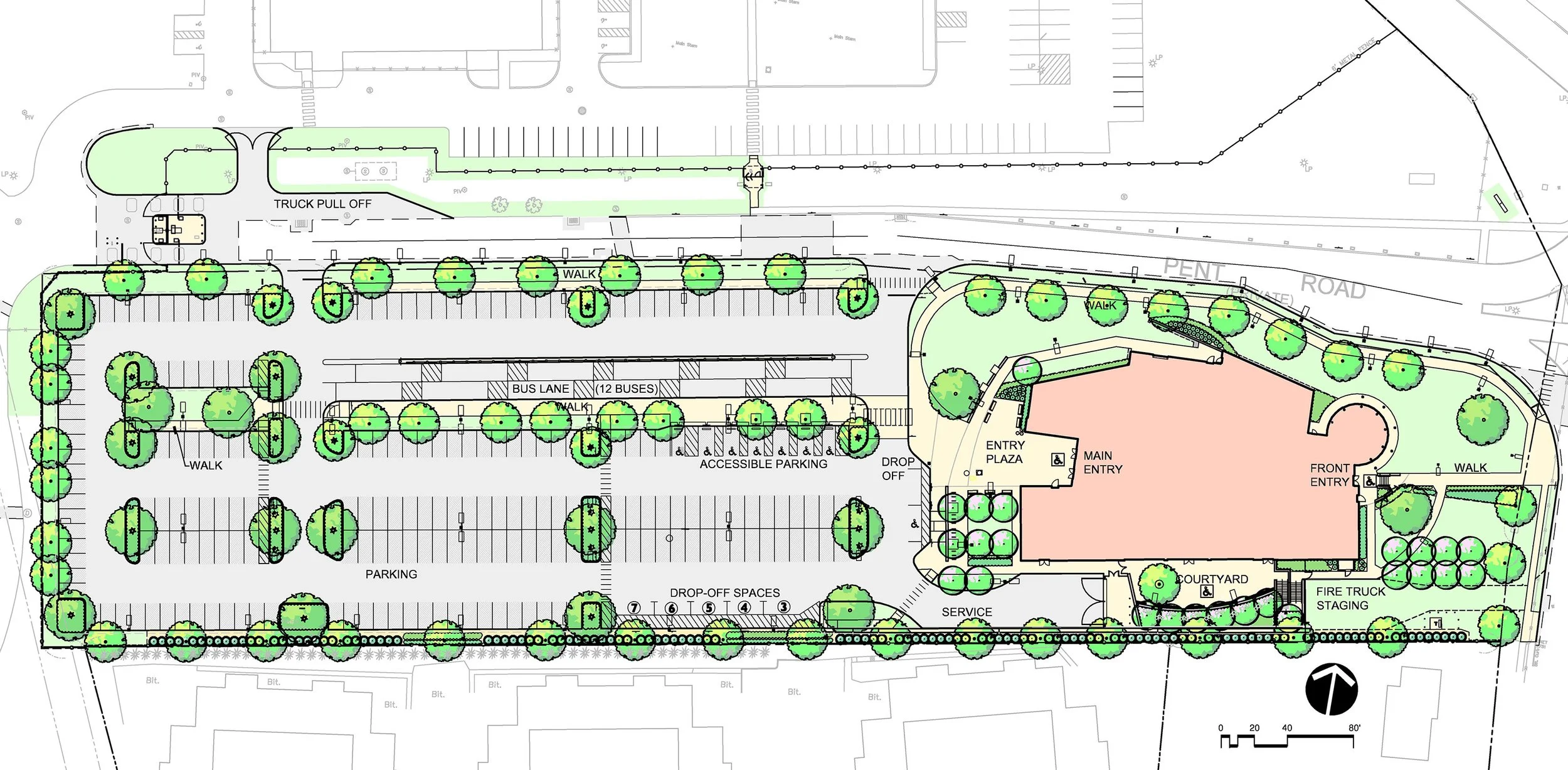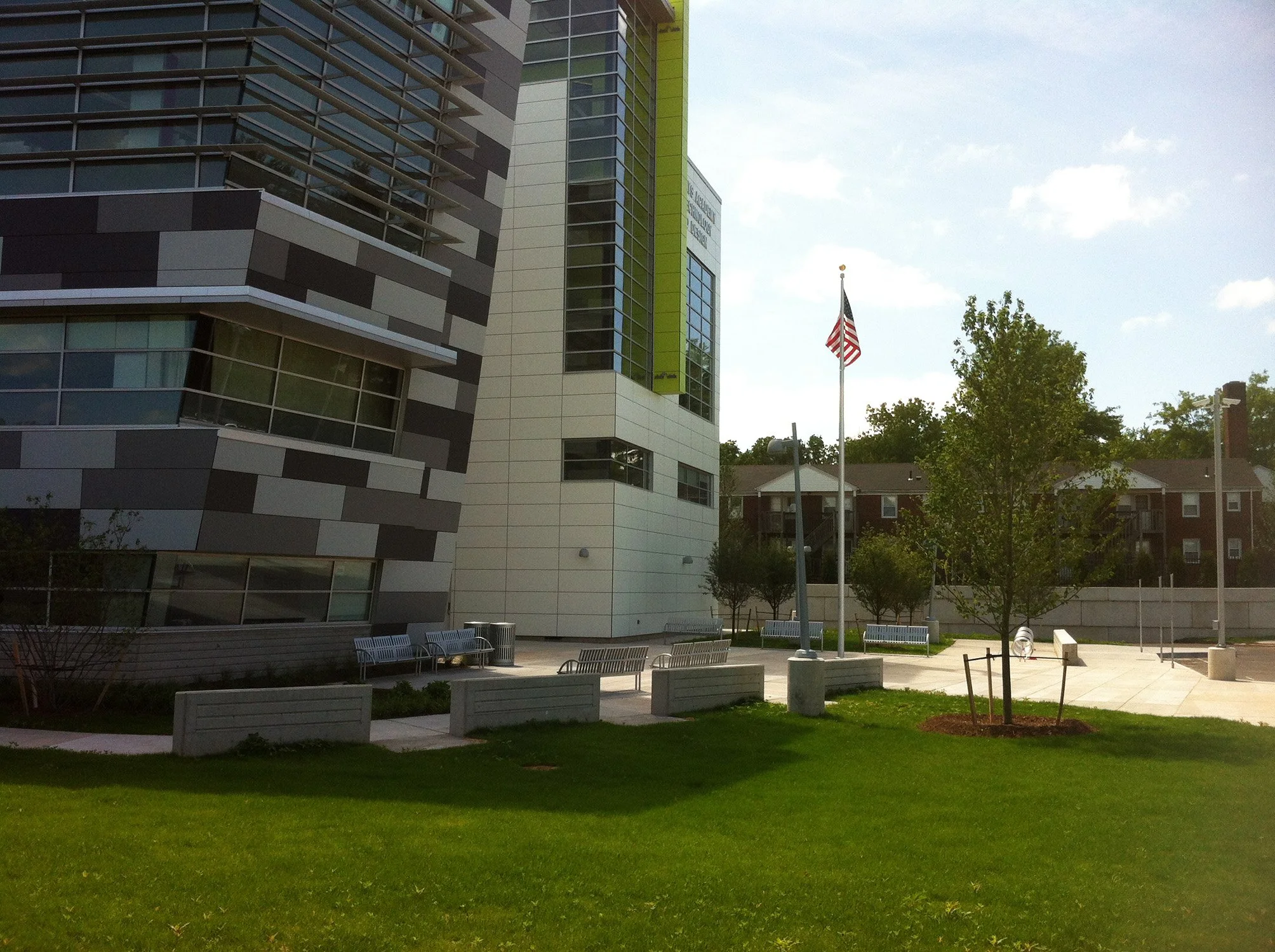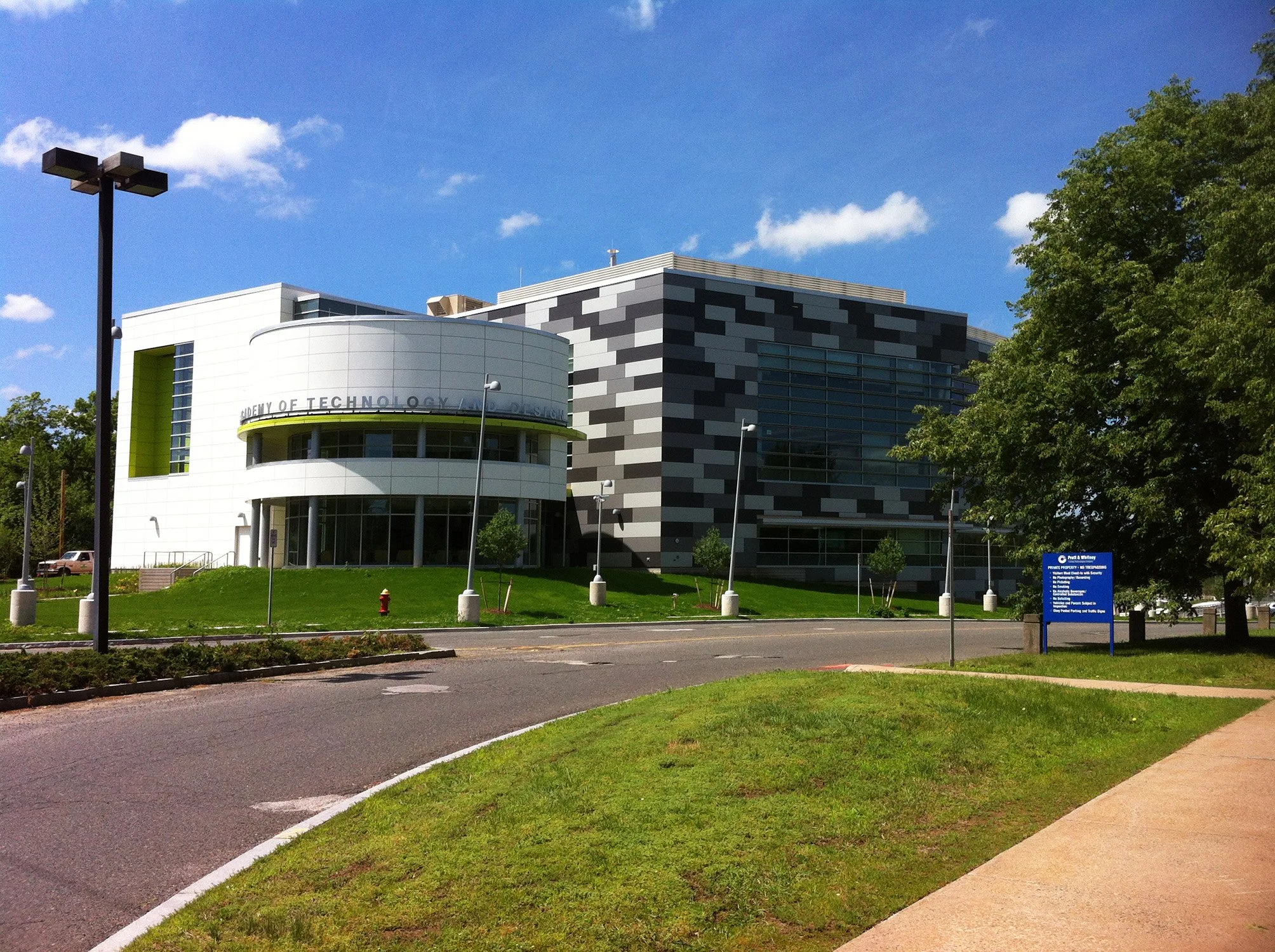



Pathways Academy of Technology and Design at Goodwin University
East Hartford, CT
Creatively incorporating key site elements, including a welcoming entry plaza and courtyard, into a compact, former brownfield site while creating a new gateway to the Goodwin University campus.
The Pathways Academy of Technology and Design serves as the new southern gateway to the Goodwin University campus. Formerly an industrial site, the 4.5-acre site was remediated and transformed into a new magnet high school campus. The site design integrates the required program elements including parking, bus queuing, and exterior spaces into the compact sloping site. A large entry plaza welcomes students and visitors, while an enclosed courtyard next to the cafeteria offers valuable outdoor space.
-
Client:
Goodwin UniversitySize:
4.5 acresMarkets:
K-12 EducationFeatures:
Entry Plaza; Courtyard; Brownfield Remediation; CT High Performance Building Standard ProjectCollaborators:
Amenta Emma Architects PC
Purcell Associates
