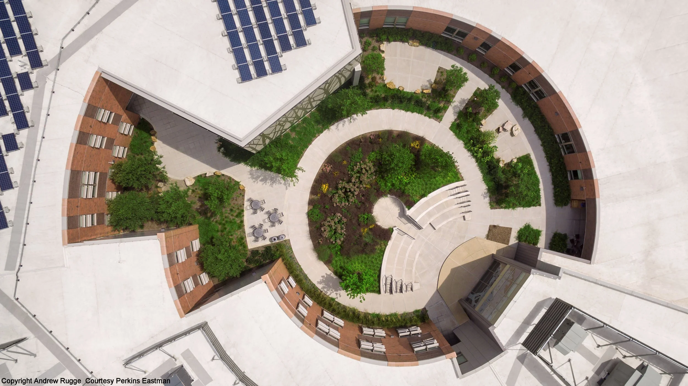
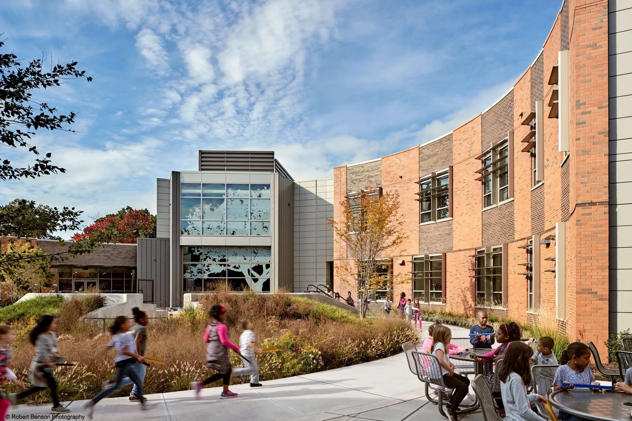
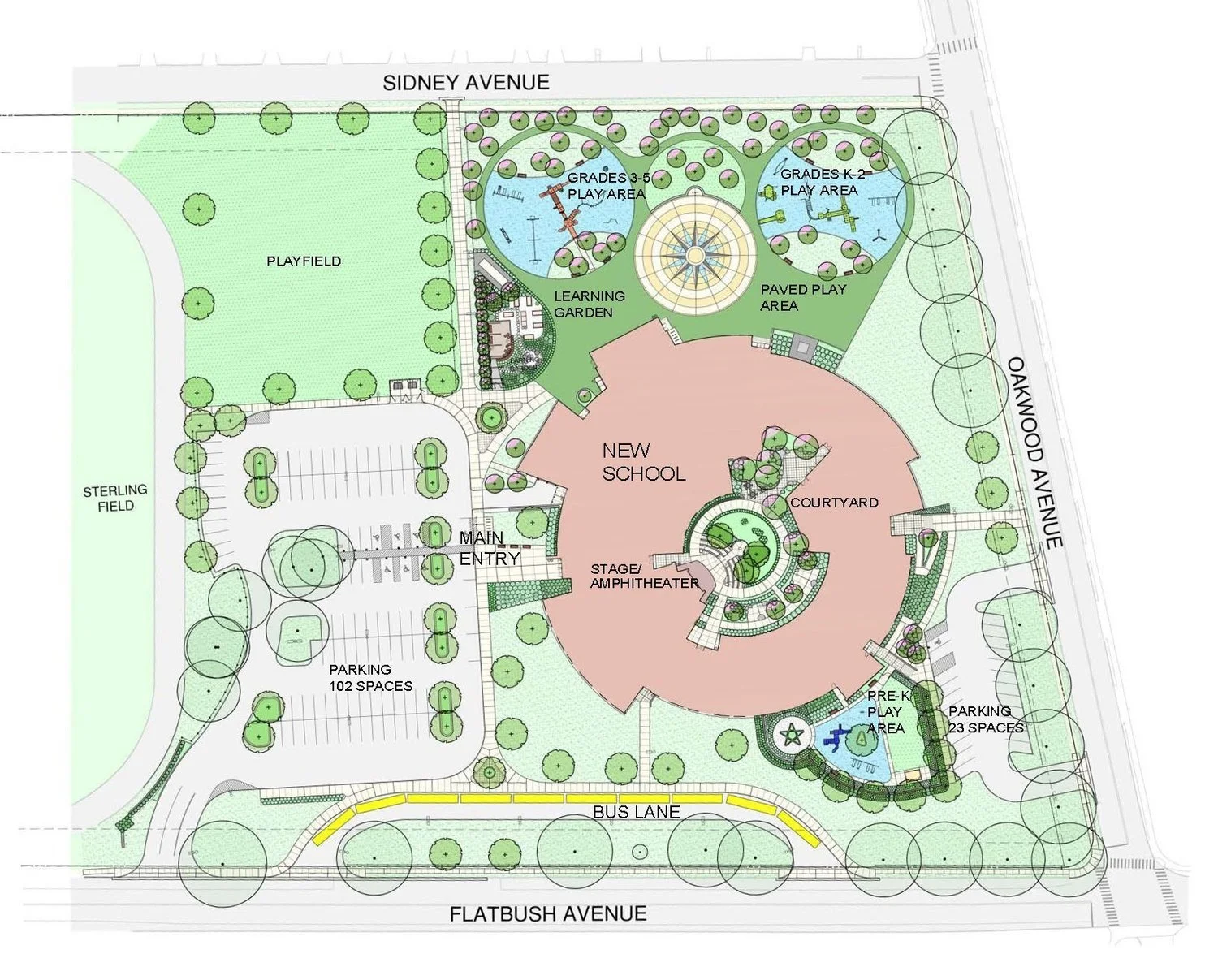
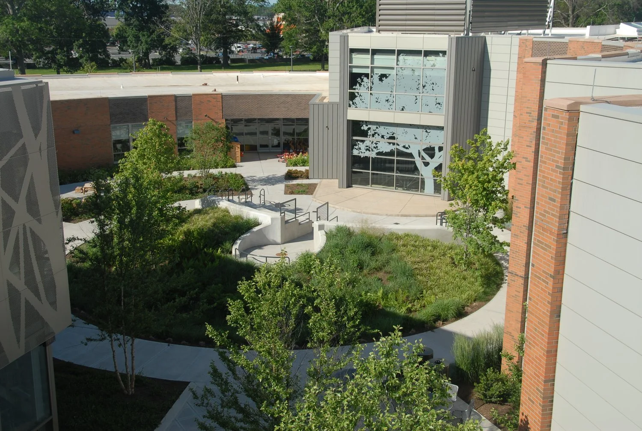
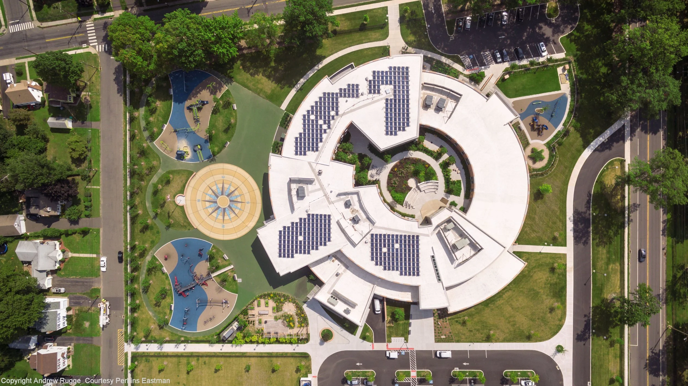
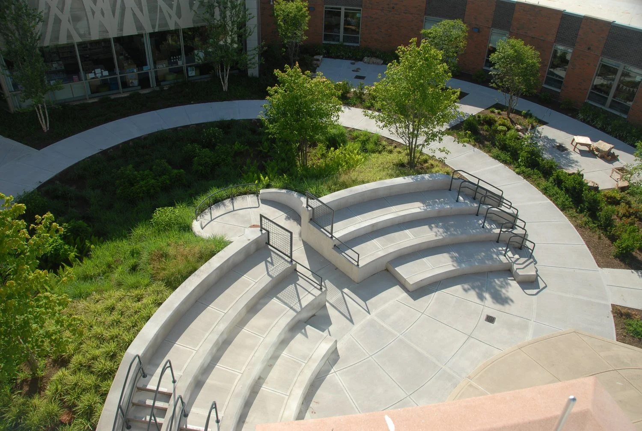
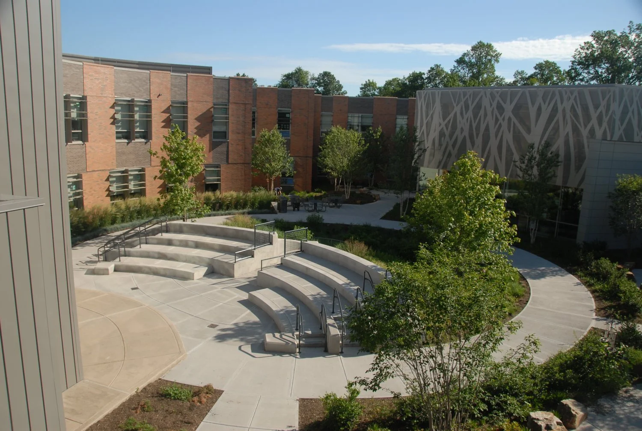
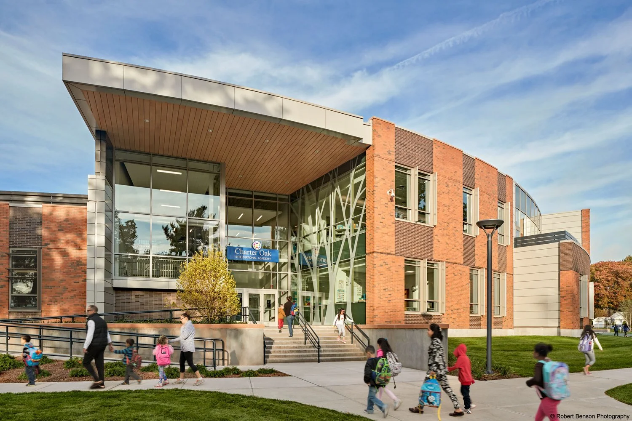
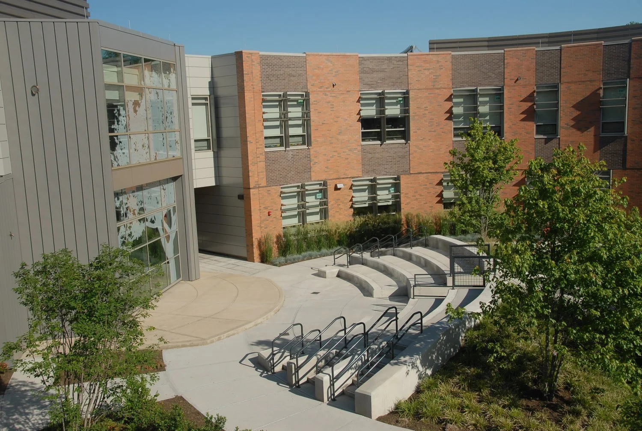
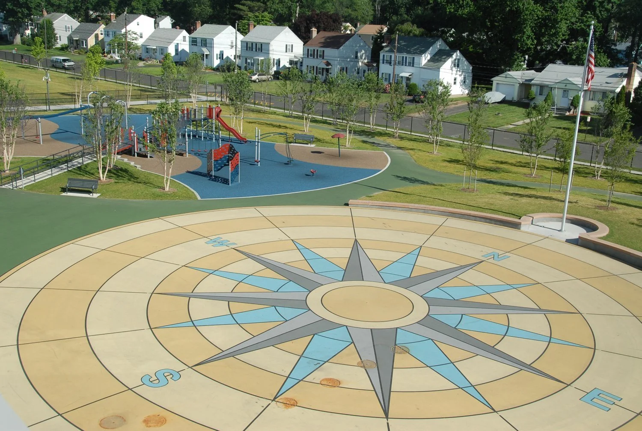
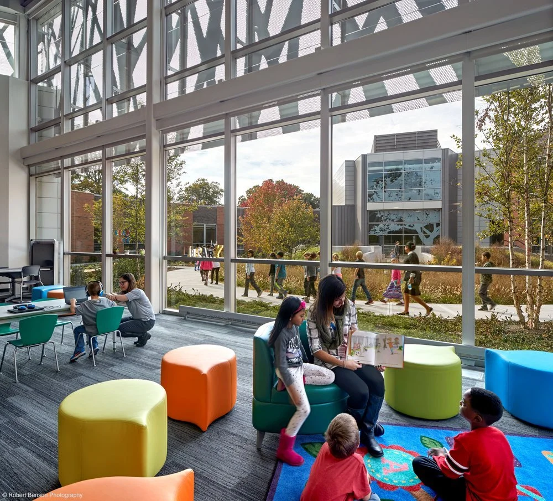
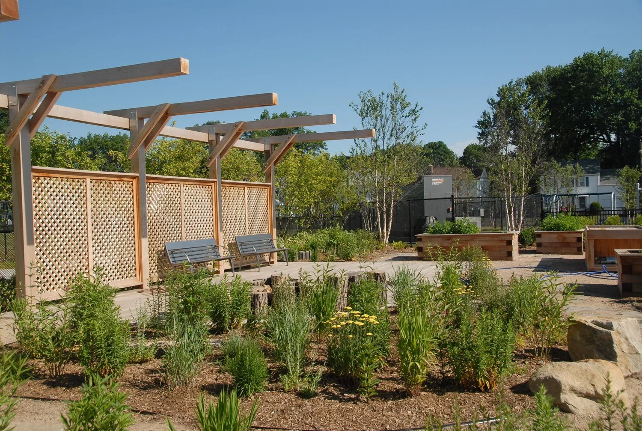
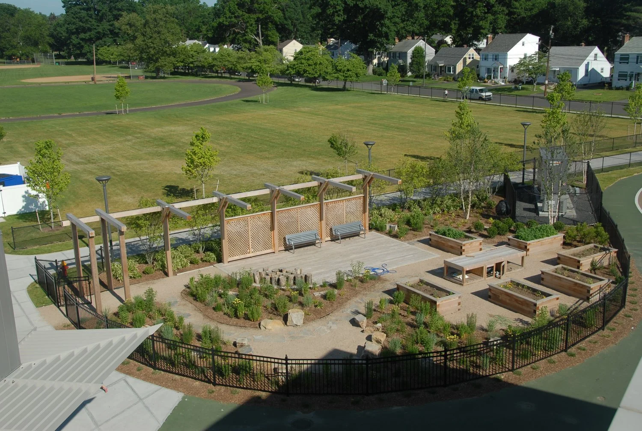
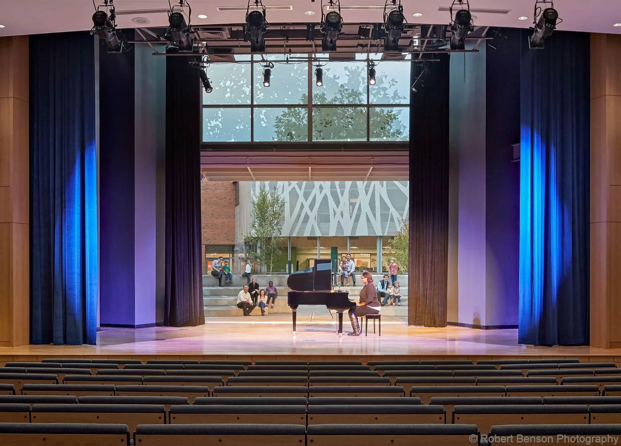
Charter Oak International Academy
West Hartford, CT
A dynamic campus environment fosters collaboration and enhances learning opportunities through abundant connections between indoor and outdoor spaces.
Taking inspiration from the school’s educational mission of developing global learners who work towards a more peaceful and sustainable world through inclusion and cooperation, Richter & Cegan worked closely with the architect to create a campus-wide circular design that inspires face-to-face interactions and encourages learning to start before students even walk through the front door.
The entire campus provides alternative teaching environments and learning opportunities for Pre-K through Grade 5 students. A unique component of the central courtyard is the outdoor amphitheater that connects to the school auditorium and stage with a double-height retractable glass door. Providing flexibility for programming, inside and outside performances can be easily accommodated. The central courtyard also provides numerous outdoor classroom spaces with a variety of more traditional and less formal seating. Integral to the courtyard design is a central rain garden that is both functional and educational. The extensive plantings provide separation between uses while also providing classroom views to nature and opportunities for outside exploration.
The outdoor learning garden provides raised beds for gardening, a work/storage table to support outdoor studies, a deck area with seating, and a stone path winding through native plantings. The Pre-K and Kindergarten play area also incorporates raised beds and plantings to support outdoor studies and exploration at an early age. Playgrounds and a large, paved play area adjacent to the outdoor learning garden provide active recreational space. A central compass rose design reflects the Academy’s educational philosophy and is the location for an International Day parade and flag displays.
Preservation of existing perimeter mature oak trees was a priority to help maintain a park-like setting for the school that complements the original school concept of a “pavilion in a park.” The existing school had to remain operational during construction, so an enabling plan was developed focusing on preserving the existing trees. The name of the school is a reference to the Connecticut State Tree, the Charter Oak, which is reflected throughout the school including large windows at the main entrance and central courtyard.
-
Client:
Town of West HartfordSize:
9.5 acresMarkets:
K-12 EducationFeatures:
Courtyards; Amphitheater; Outdoor Classrooms; Learning Garden; Playgrounds; Paved Play; Rain Gardens; Tree Preservation; LEED GoldCollaborators:
Perkins Eastman
Salas O’BrienPhotography:
Robert Benson Photography
Andrew Rugge/Perkins EastmanRecognition:
CT Chapter, US Green Building Council Carrier Institutional Award of Honor
2025 ASLA Connecticut Built Work - Corporate/Institutional Merit AwardPublication:
Landscape Architect and Specifier News, 2024
