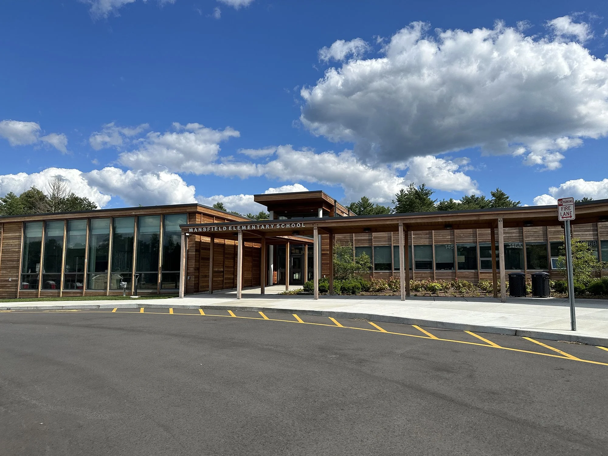
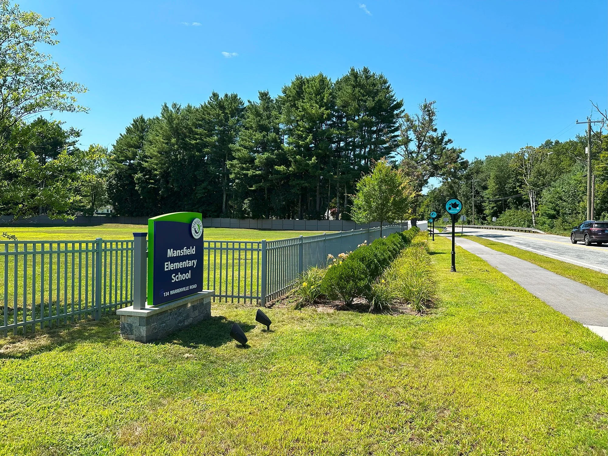
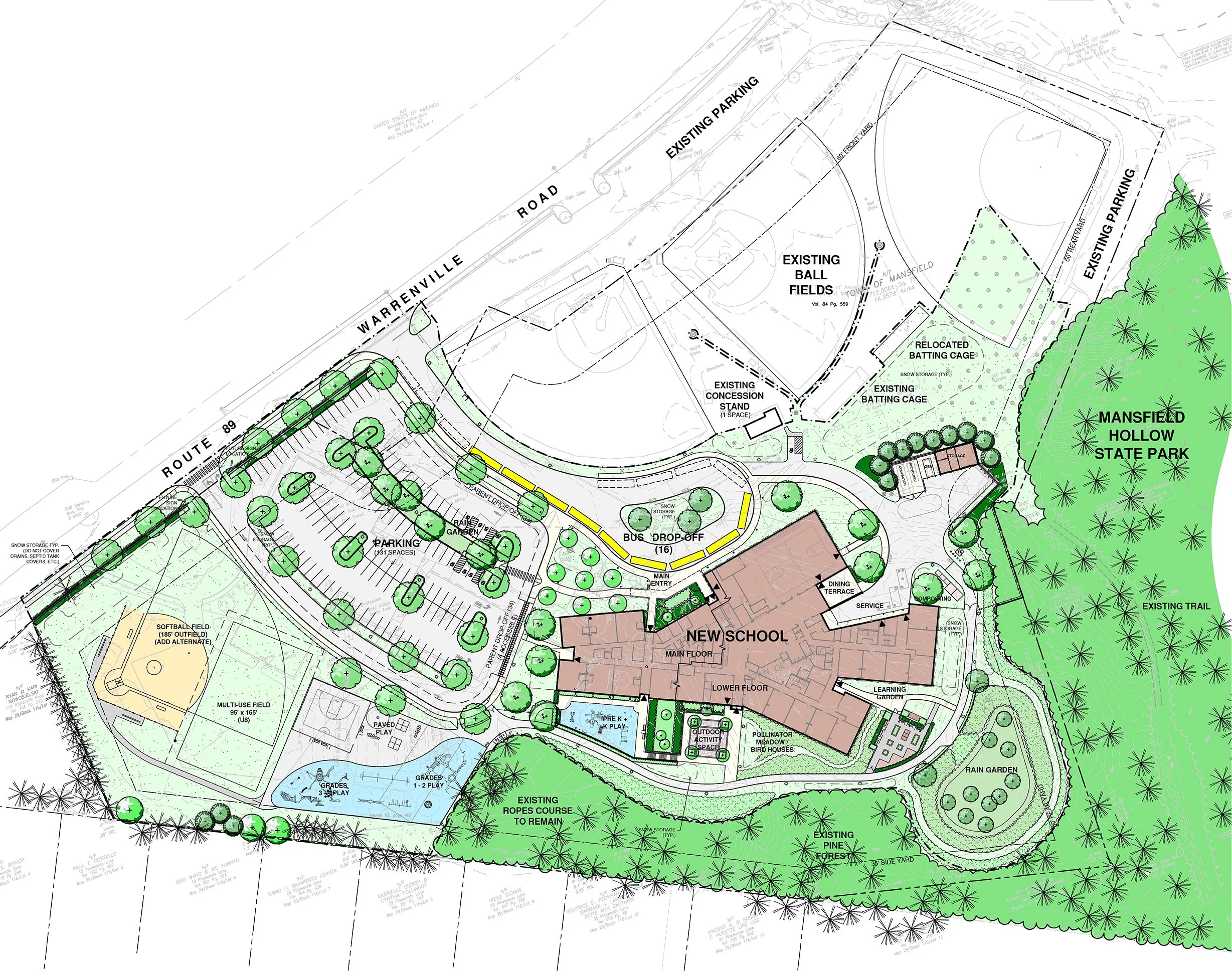
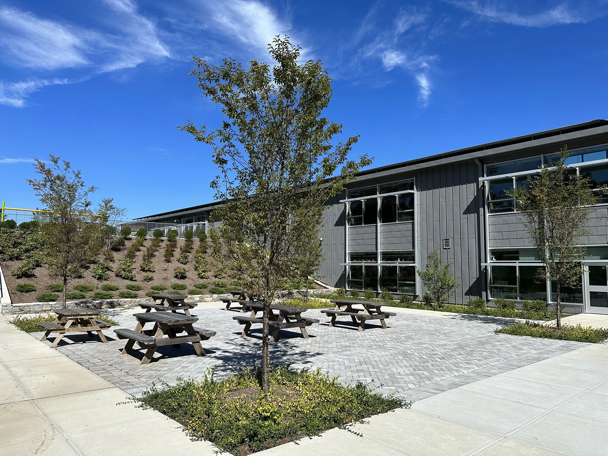
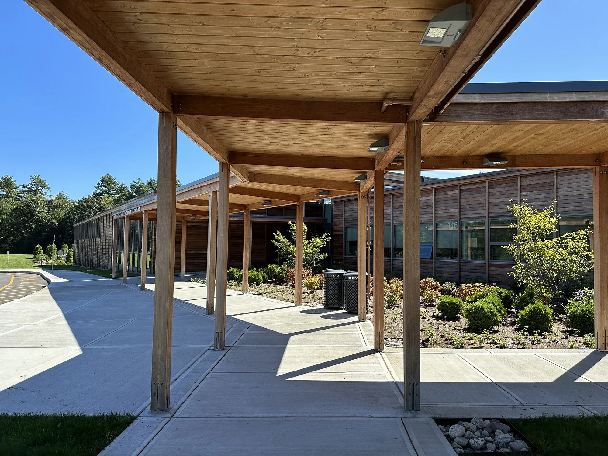
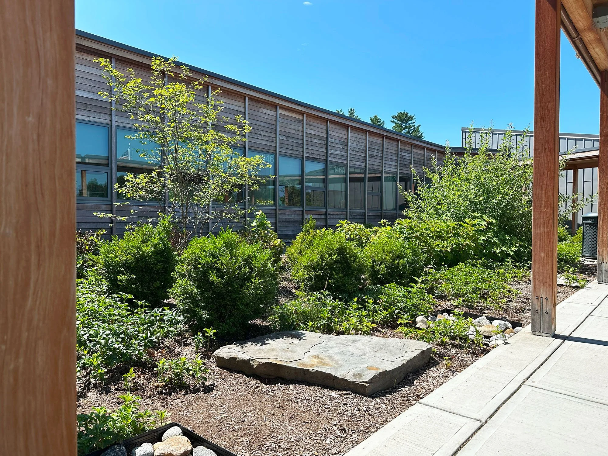
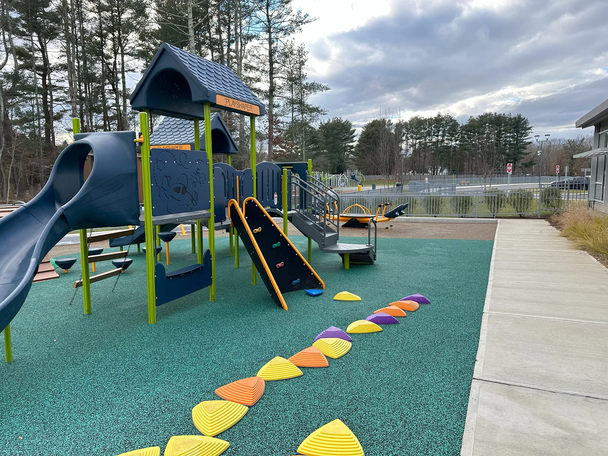
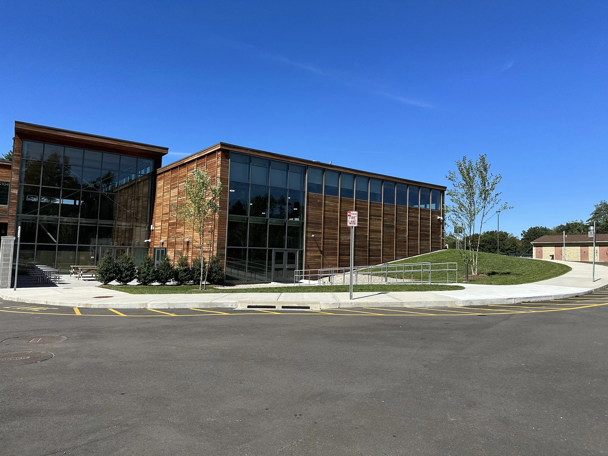
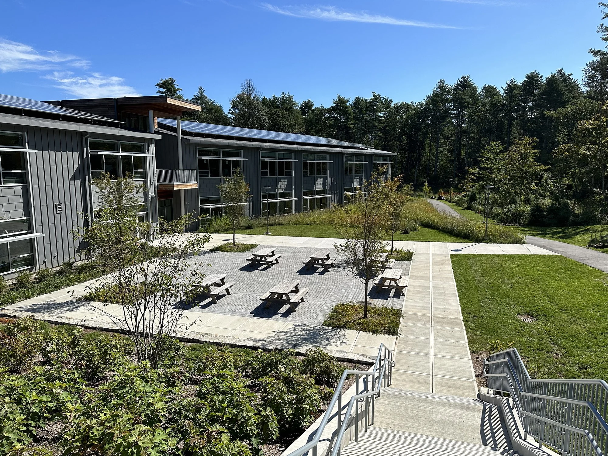
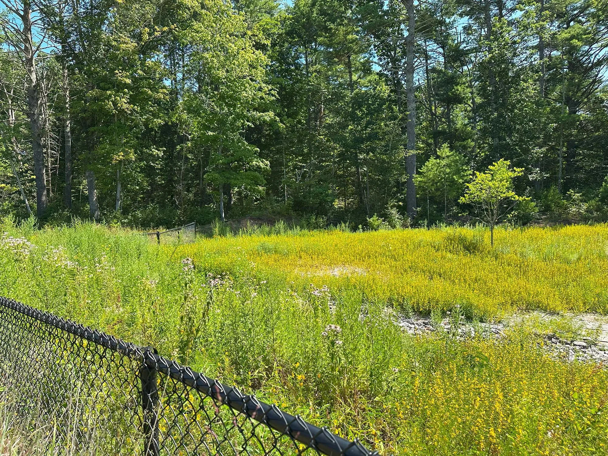
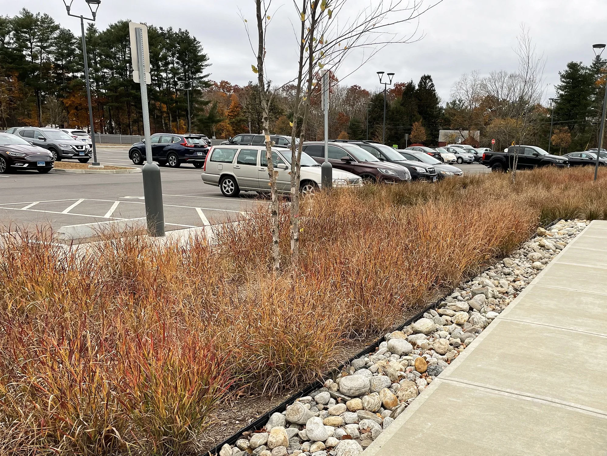
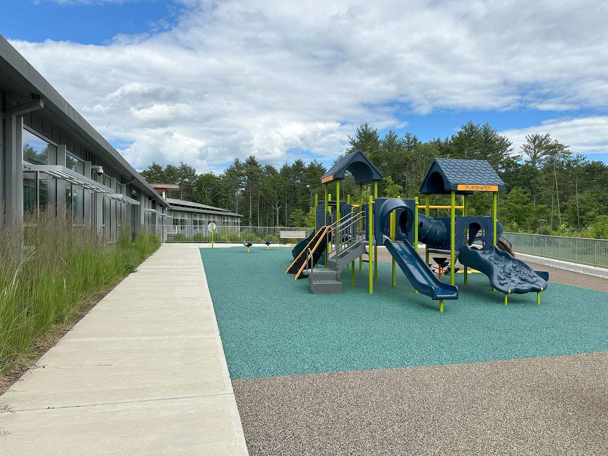
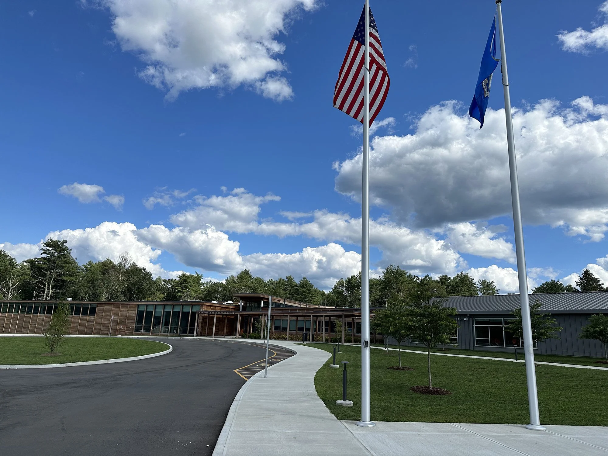
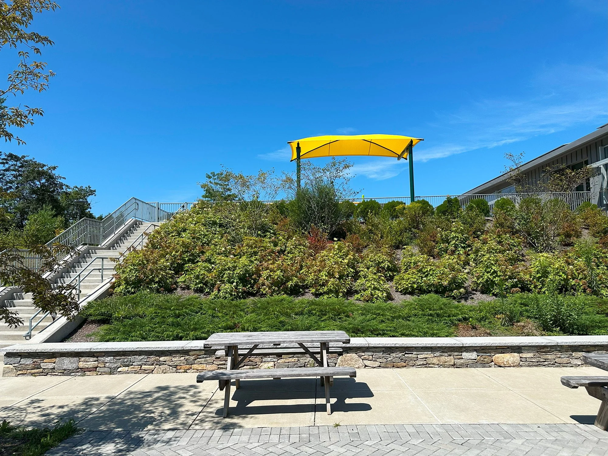
Mansfield Elementary School
Mansfield, CT
The site design integrates the new school with the surrounding forest by incorporating outdoor learning gardens, meadows, and rain gardens to enhance educational opportunities and tree restoration plantings to strengthen the woodland buffer.
The new Mansfield Elementary School combines three existing schools into a single facility on the existing 16± acre site. Serving 600 students in grades Pre-K through 4, the 78,000± GSF school is a Net Zero Energy Building, featuring photovoltaic and geothermal systems.
One of the primary challenges was integrating the new building and site program while the existing school remained operational during construction. The site design also needed to coordinate with the adjacent, actively used Town ball fields. Site improvements include a new parking lot, parent/bus queueing areas, walkways, outdoor activity patios, trike paths, and playgrounds. Additionally, meadows, rain gardens, and learning gardens offer outdoor learning opportunities, seamlessly integrating the school with the nearby forest. Tree restoration plantings strengthen the adjacent woodland buffer.
-
Client:
Town of MansfieldSize:
16 acresMarkets:
K-12 EducationFeatures:
Outdoor Learning Gardens; Playgrounds; Meadow; Rain Gardens; Activity Patios; Woodland Buffer; Net Zero Energy BuildingCollaborator:
TSKP StudioRecognition:
2024 AIA Connecticut Design Excellence Award
