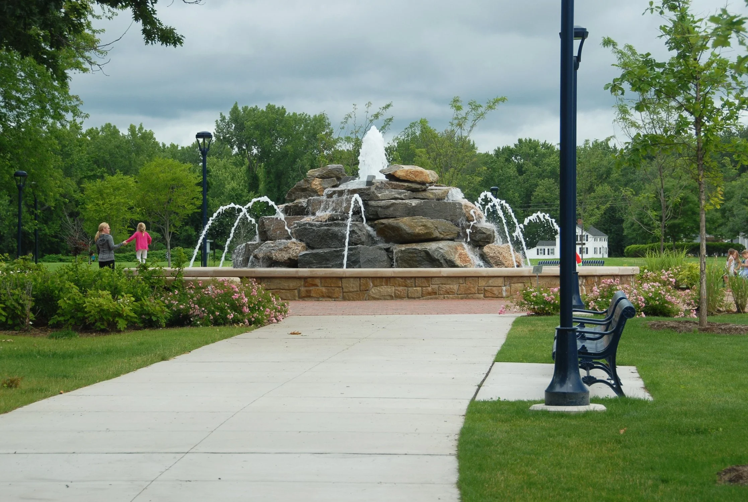
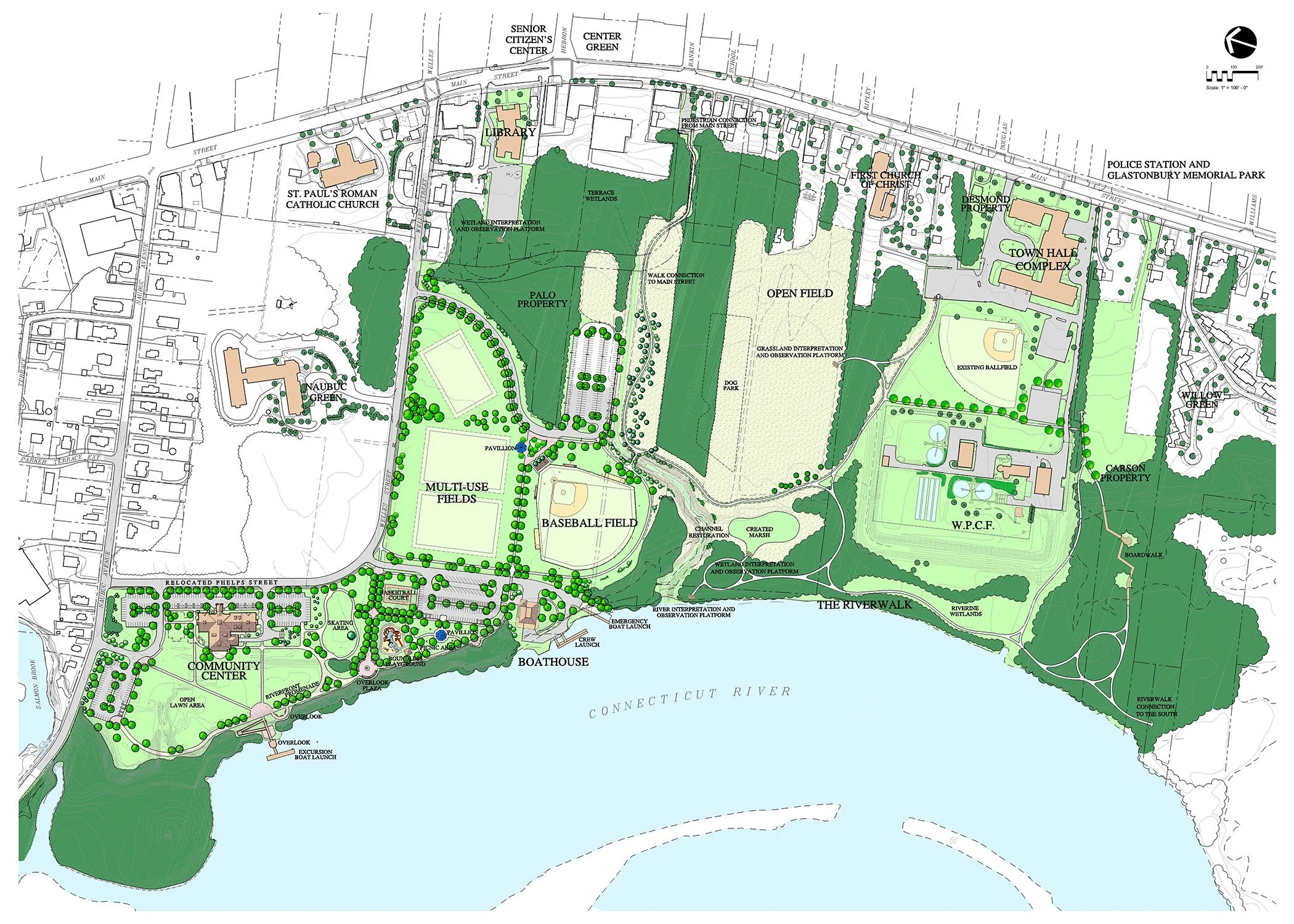
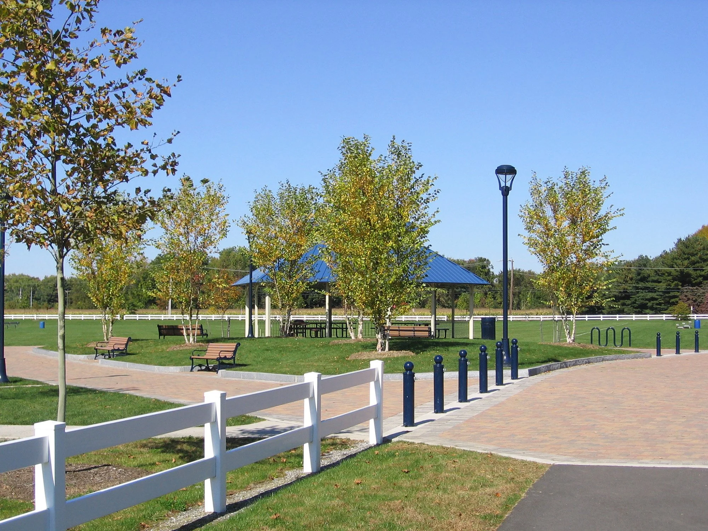
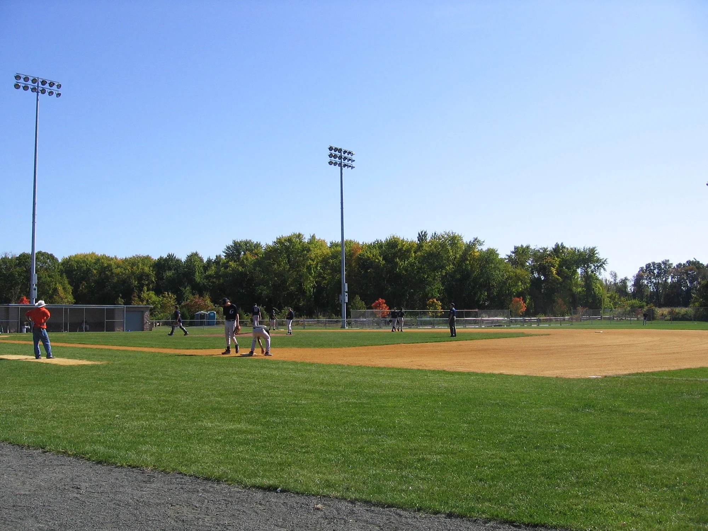
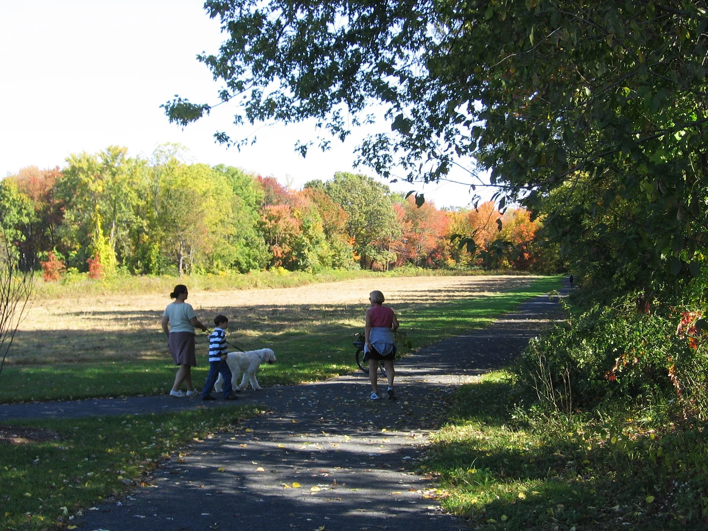
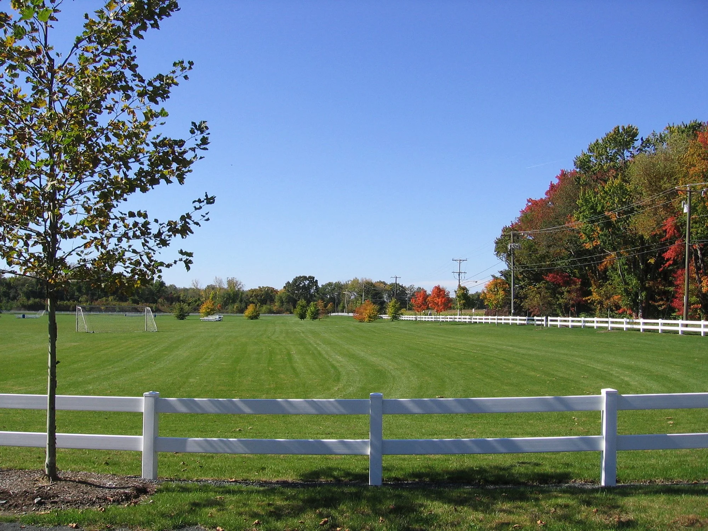
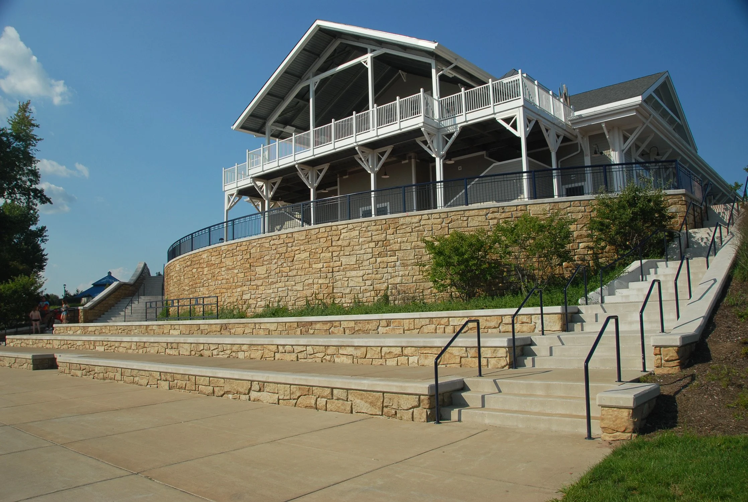
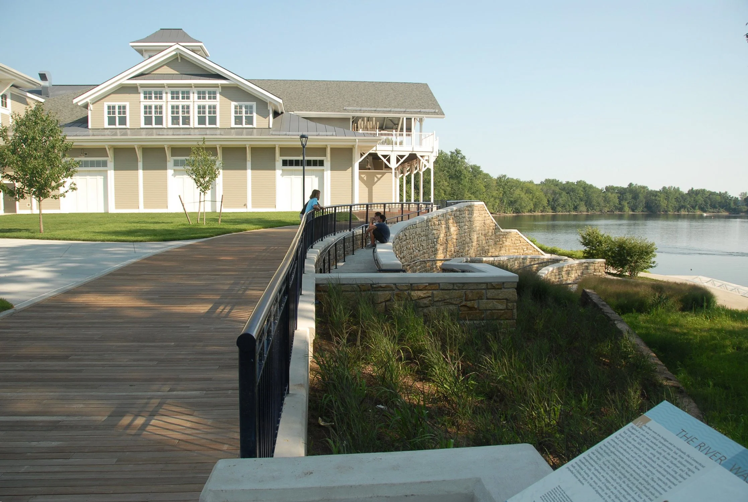
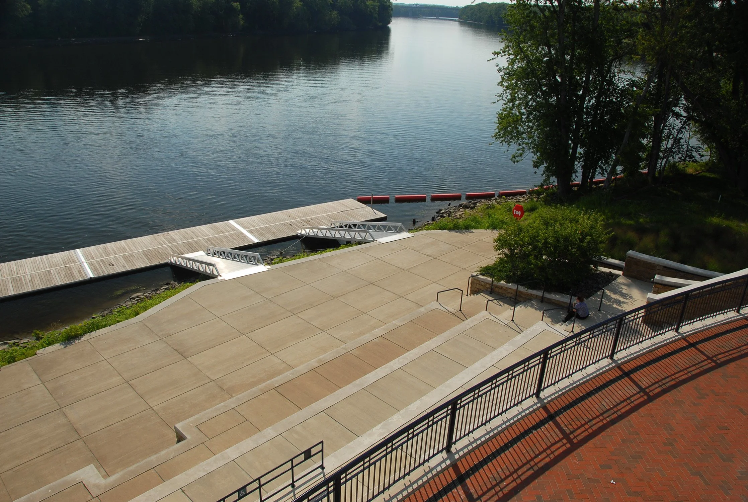
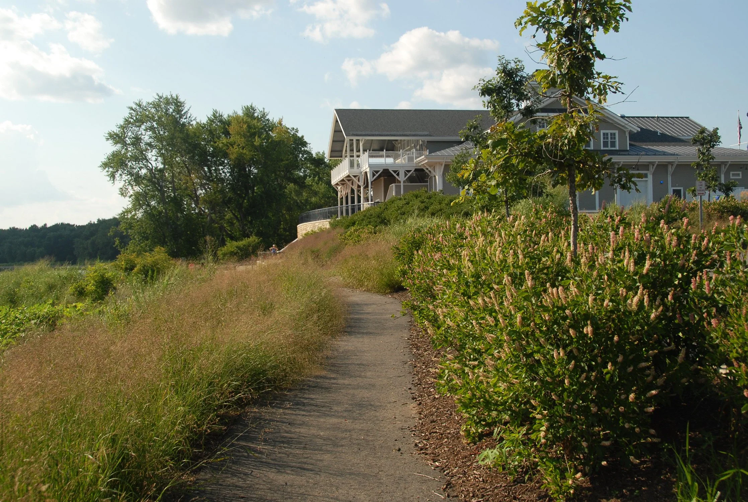
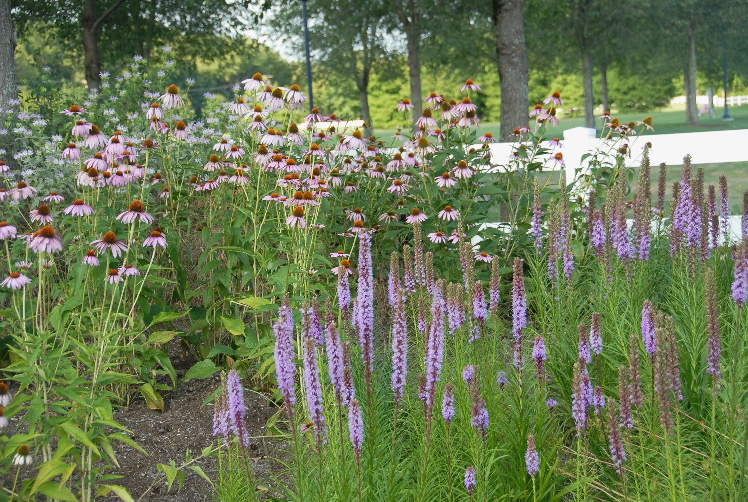
Glastonbury, CT
Transformation of a former industrial site into a vibrant riverfront park, blending a variety of recreational amenities and native plantings into a cohesive design.
The Glastonbury Riverfront Park fulfills the Town of Glastonbury’s desire to create a significant destination along the Connecticut River for residents and visitors. Beginning with extensive site assessments and a robust community and stakeholder engagement process, a Master Plan laid the groundwork for this 100+ acre waterfront park followed by a thorough design process, extensive permitting, and multiple phases of construction.
At the north end of the park, a former brownfield site was remediated and transformed into a Community Center, providing space for a wide range of activities and services, including the town Senior Center. A new park entrance was designed leading to the heart of the park with a popular baseball field and other multi-use fields that also serve as the seasonal Community Fairgrounds, including a picnic shelter, trails, and other park amenities.
Direct access to the Connecticut River for water-related activities is provided at the riverfront boathouse with crew facilities, a viewing area for regattas, a public boat launch, and an emergency boat dock. A riverfront promenade and overlook with interpretive signage connects the boathouse to adjacent park picnic areas, a playground, basketball courts, central water fountain feature, and seasonal ice-skating rink.
The riverfront park improvements are designed to minimize impacts along the water’s edge, while enhancing the existing riparian corridor with native plantings to provide critical cover and habitat for local species. Impacts to wildlife are minimized through careful siting of the new facilities and the use of native plantings to supplement existing vegetation and restore the area from its former industrial use. A large portion of the overall park remains as preserved open space with nature trails.
Glastonbury Riverfront Park
-
Client:
Town of GlastonburySize:
100+ acresMarkets:
Parks & Recreation; Waterfront; Master PlanningFeatures:
Athletic Fields; Basketball Courts; Playground; Water Fountain; Boathouse; Boat Launch; Community Center; Water Access; Native Habitat PlantingsCollaborator:
Northeast Collaborative Architects
