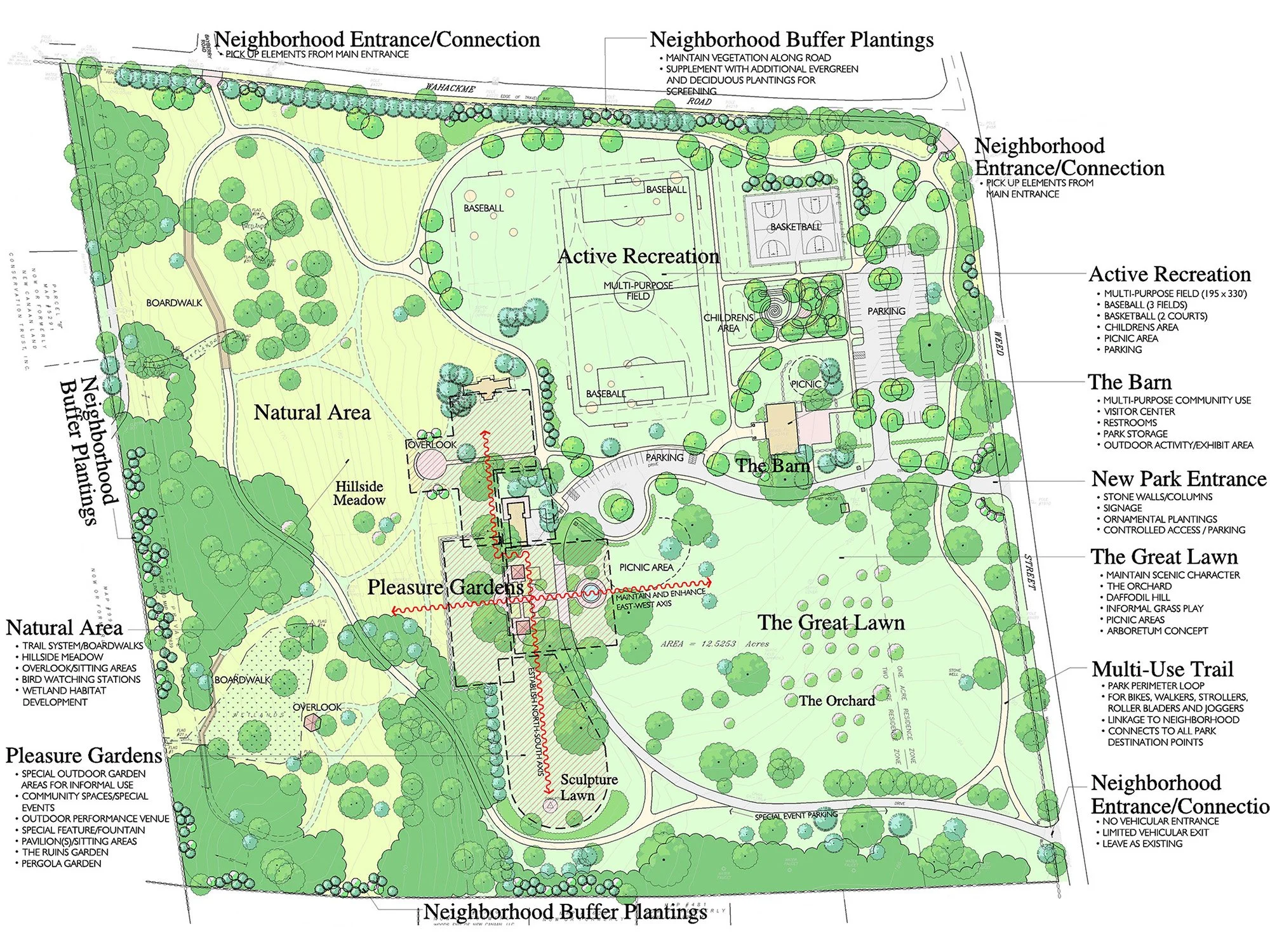
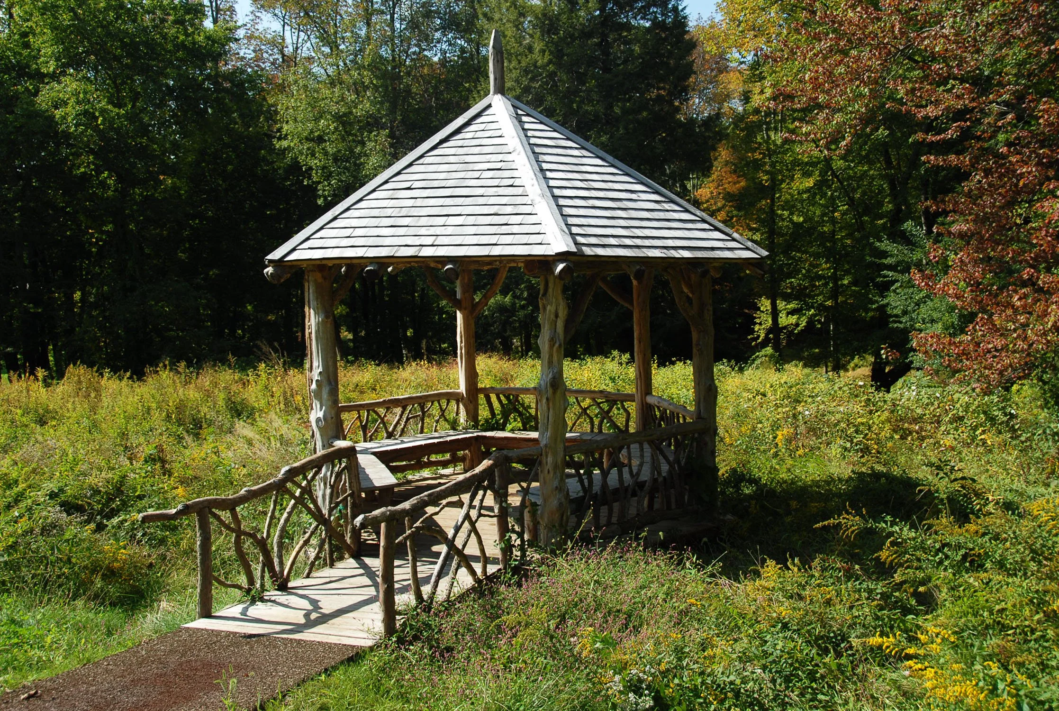
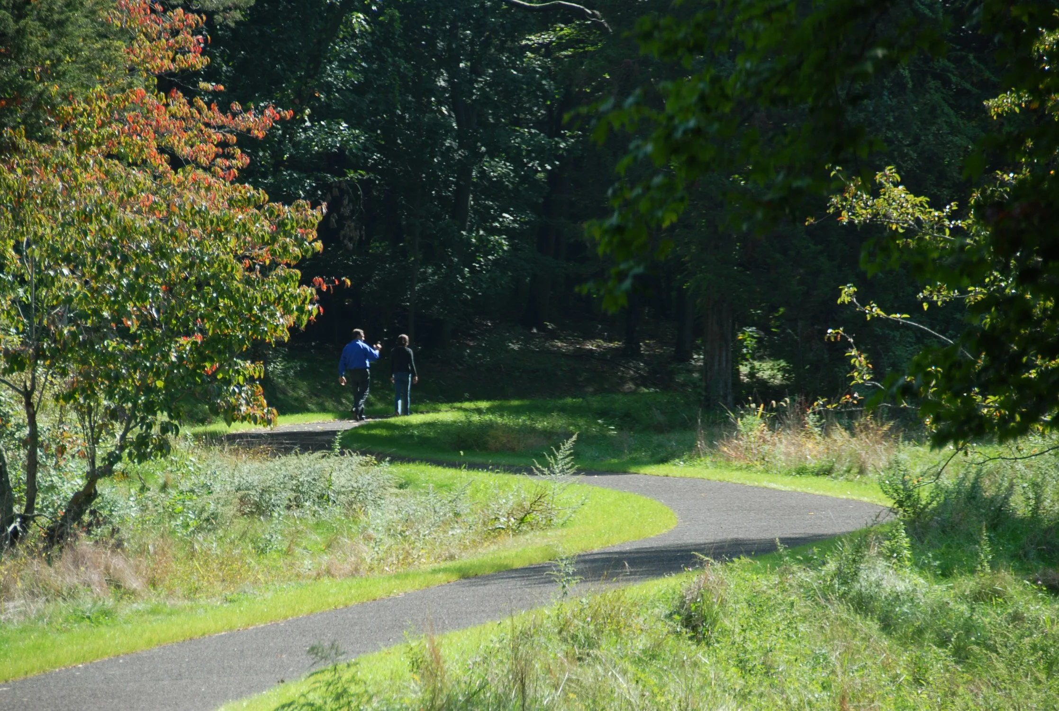
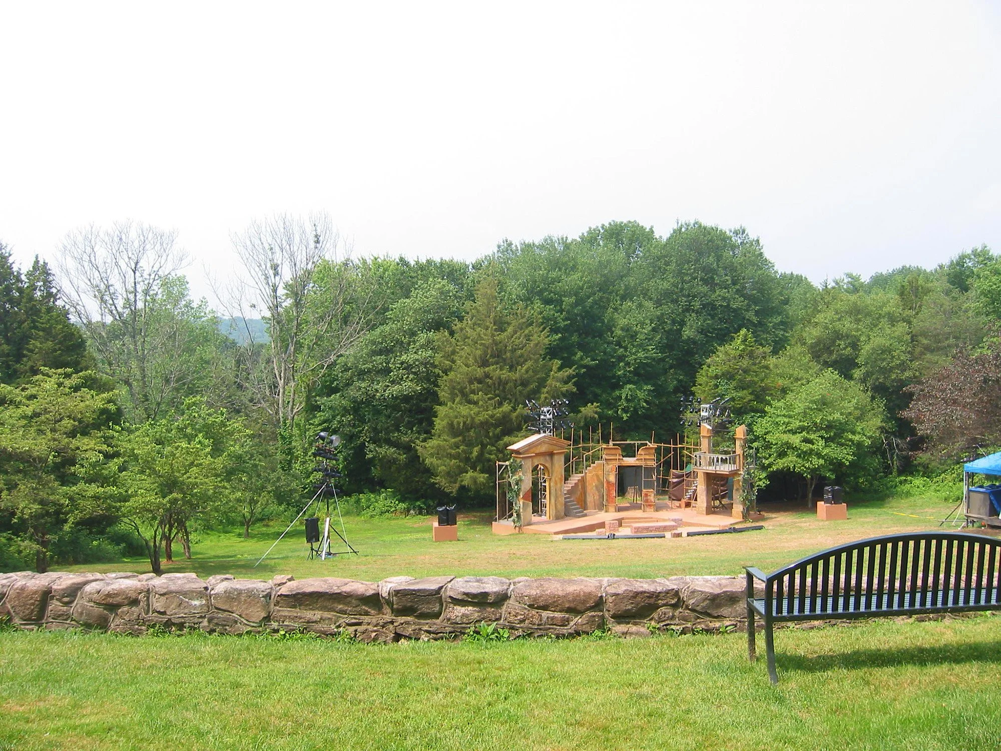
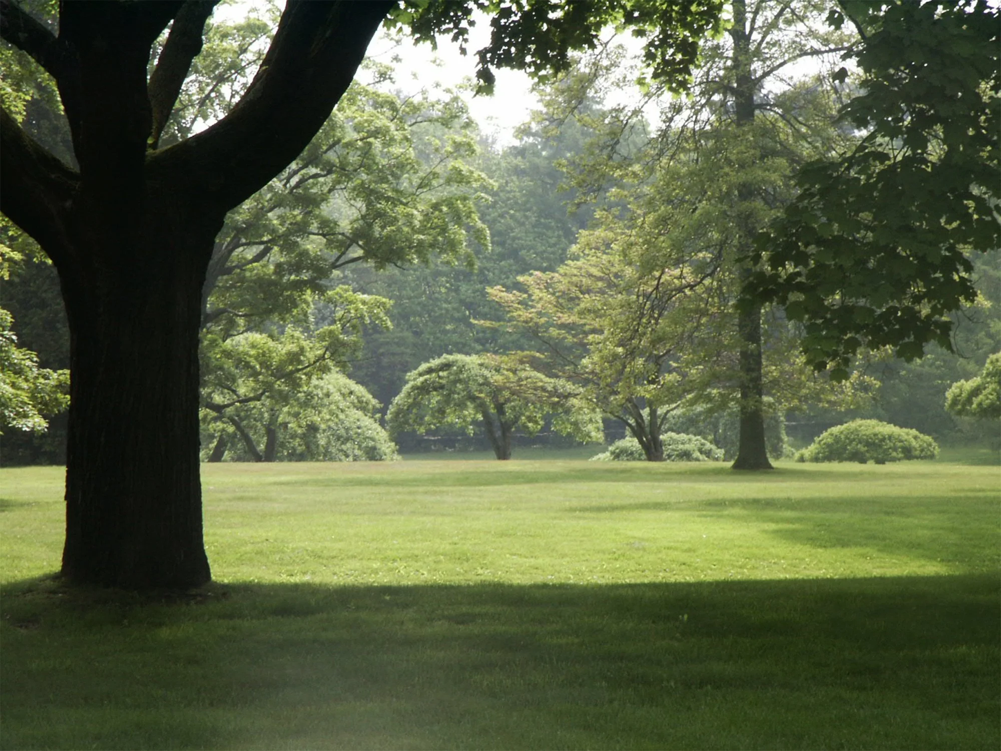
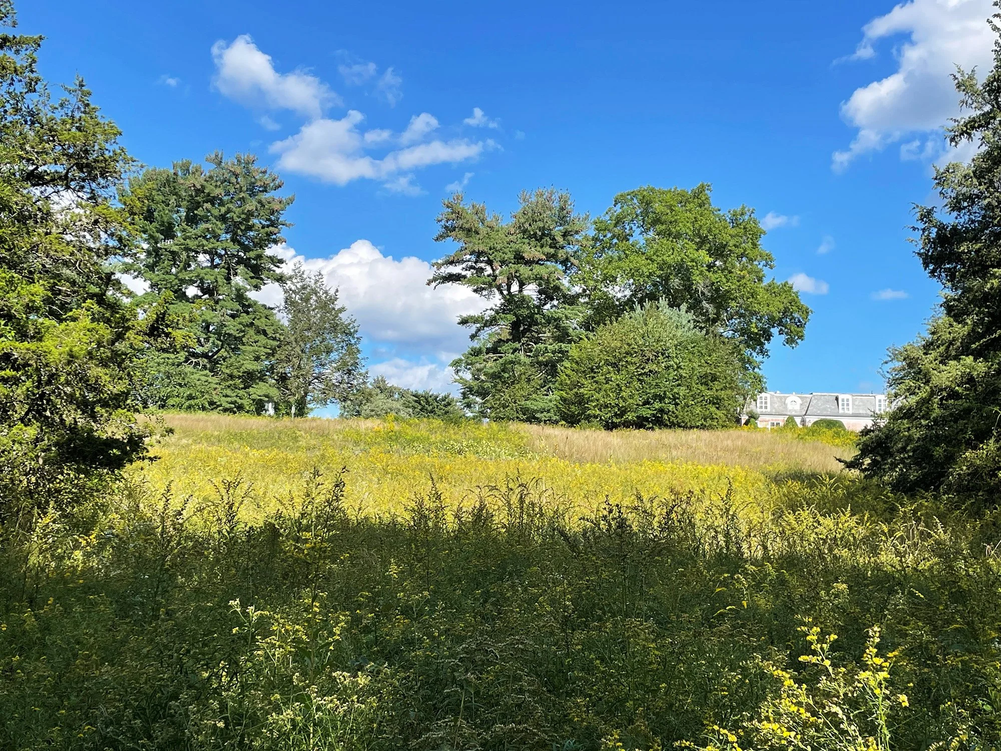
New Canaan, CT
Shaping the vision for a new town park, balancing history, recreation, open space preservation, and community use while bringing life to a historic estate.
To shape the vision for this 36-acre former estate of John and Jane Irwin, Richter & Cegan led the original master planning and construction documentation for this town park. Acquired by New Canaan in 2005, the property includes the Irwin estate house, barn, and Gores Pavillion, a modernist pool house designed by Landis Gores. The planning process began with a comprehensive site analysis to identify both the opportunities and challenges of this signature town parcel. Alternative plans were created to guide future development. Through a series of committee and public information meetings, Richter & Cegan conducted a programming and needs assessment to identify key priorities – ranging from family-friendly and active recreation to open space preservation.
The resulting master plan was carefully developed to balance a broad mix of community needs including family recreation, active recreation, and permanent open space for passive recreation. The Great Lawn at the Park entrance preserves the iconic scenic character of the neighborhood while providing an informal passive recreation area. Natural areas with trail systems, boardwalks, meadows and overlooks support educational programs and preserve valuable wildlife habitat. An outdoor amphitheater and barn provide venues for community events, exhibit space and other outdoor activities.
Irwin Park Master Plan
-
Client:
Town of New CanaanSize:
36 acresMarkets:
Master Planning; Parks & RecreationFeatures:
Estate House; Barn; Pavilions; Active Recreation; Open Space; Passive Recreation; Education Programming
