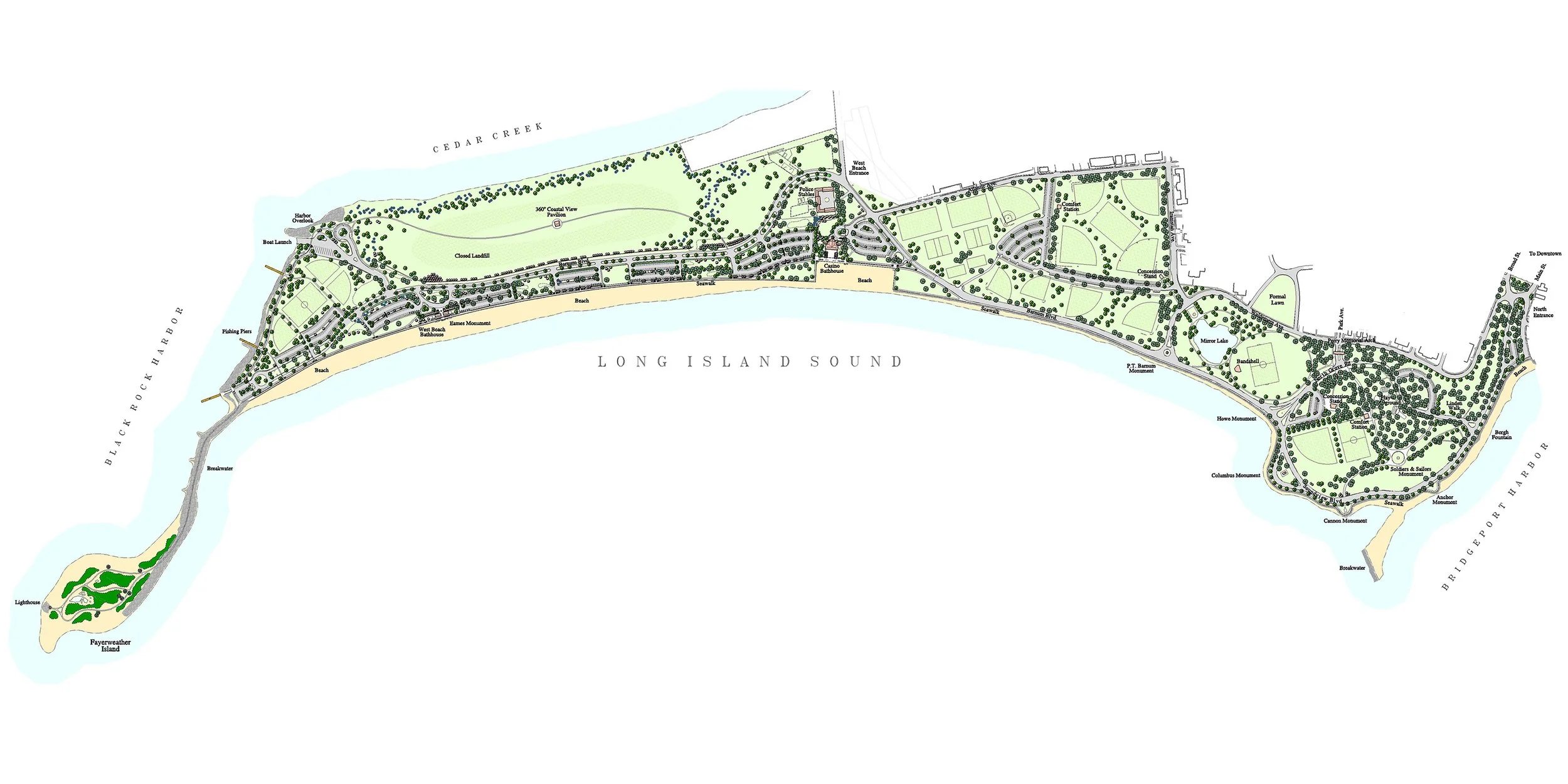
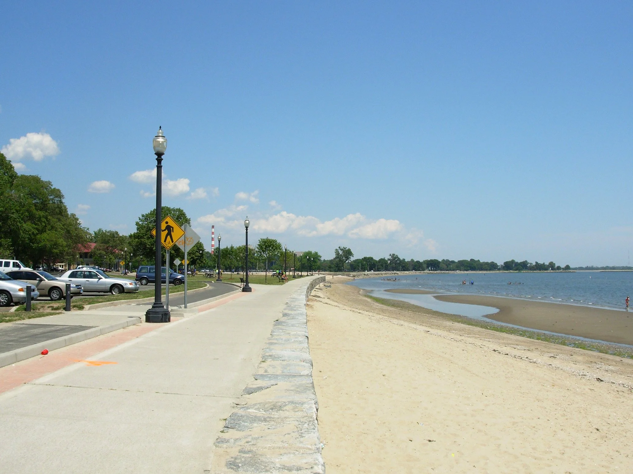
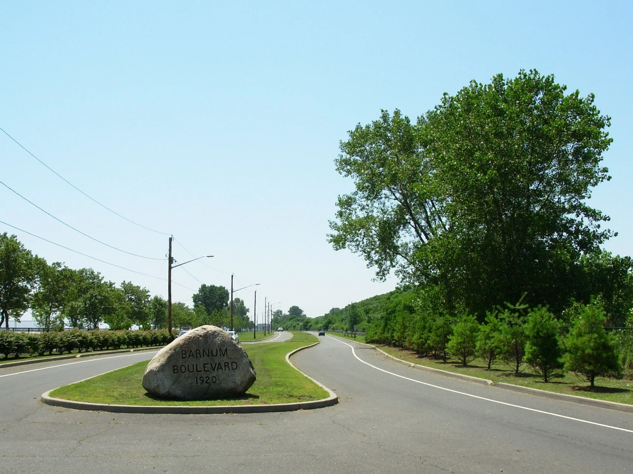
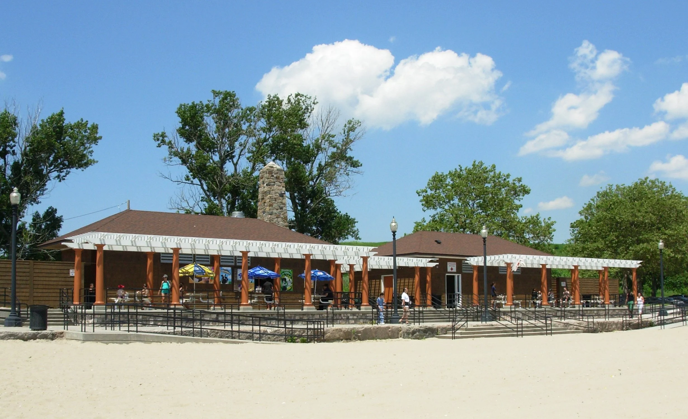
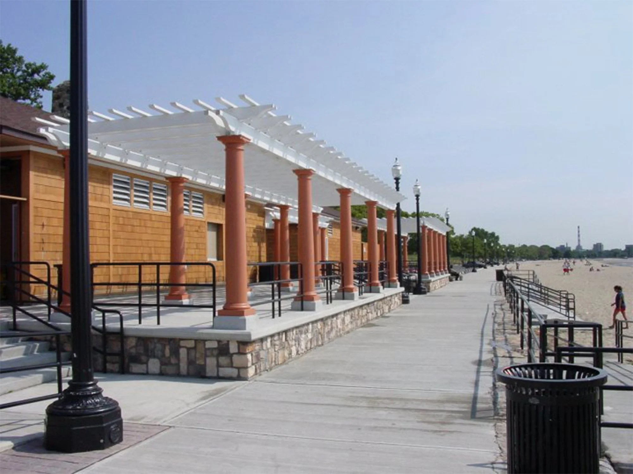
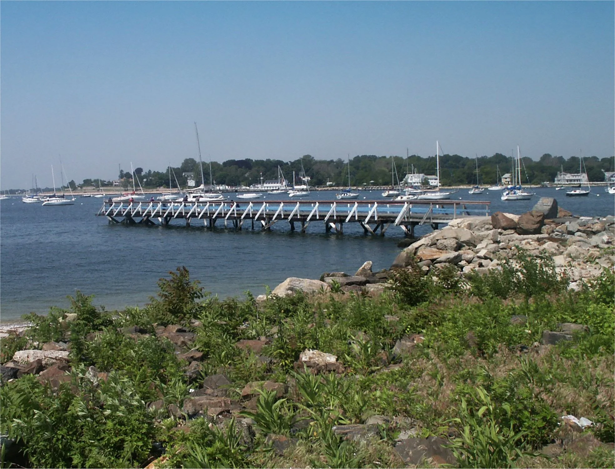
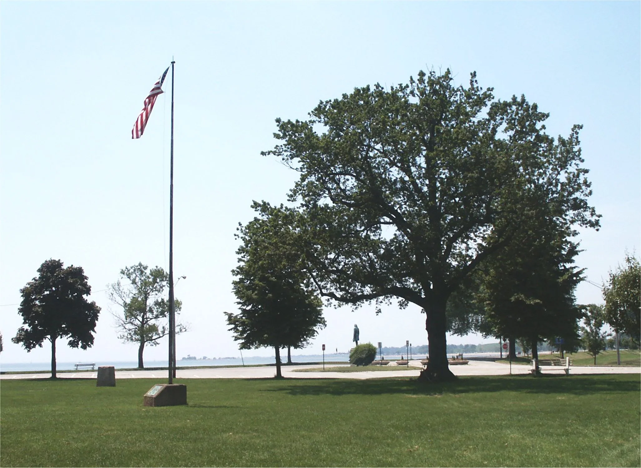
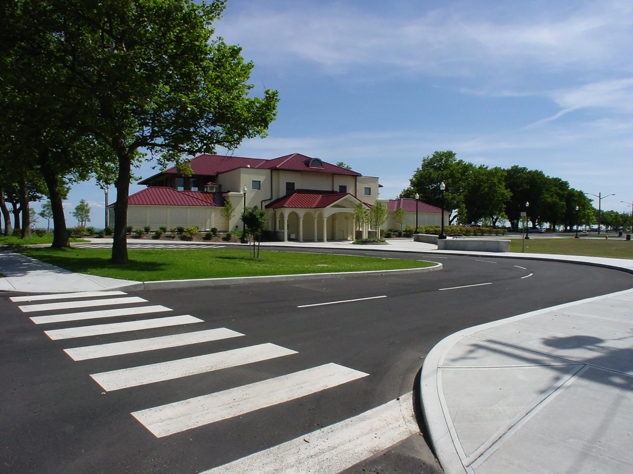
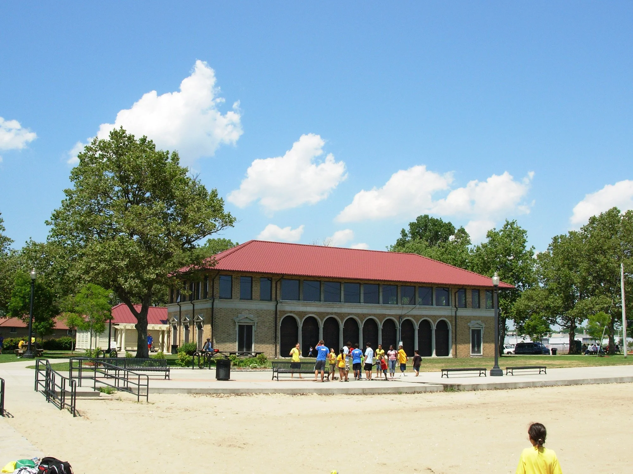
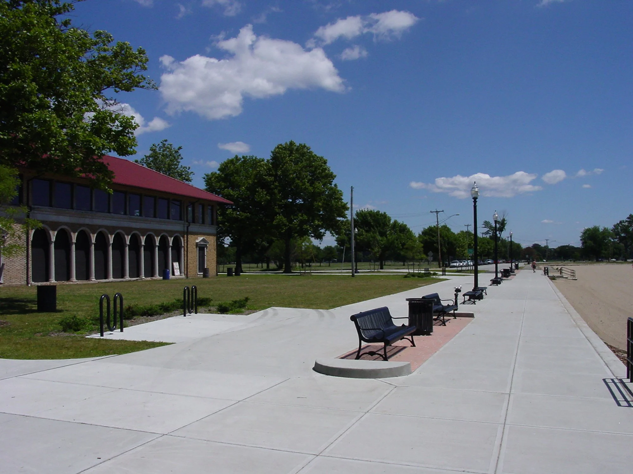
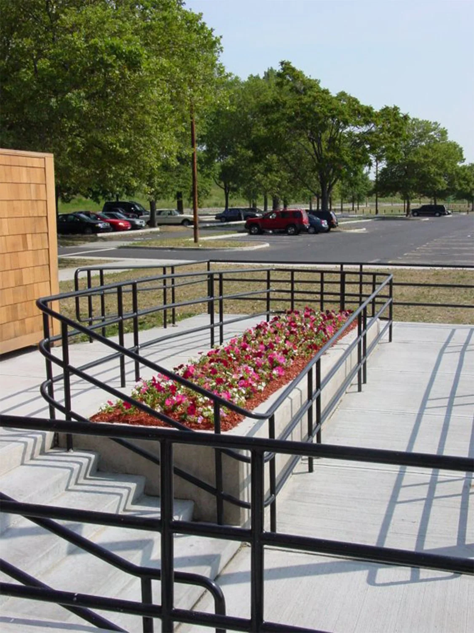
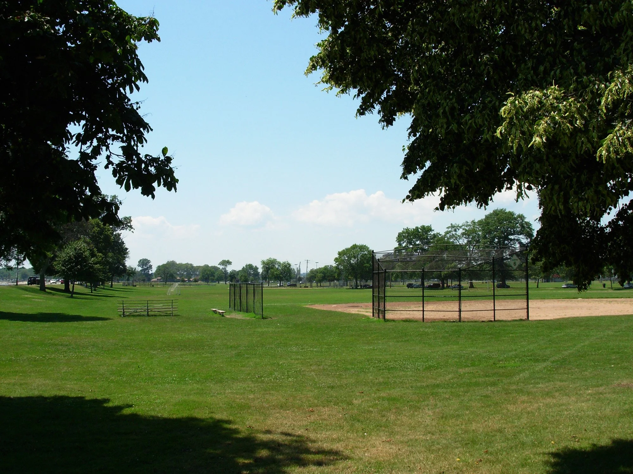
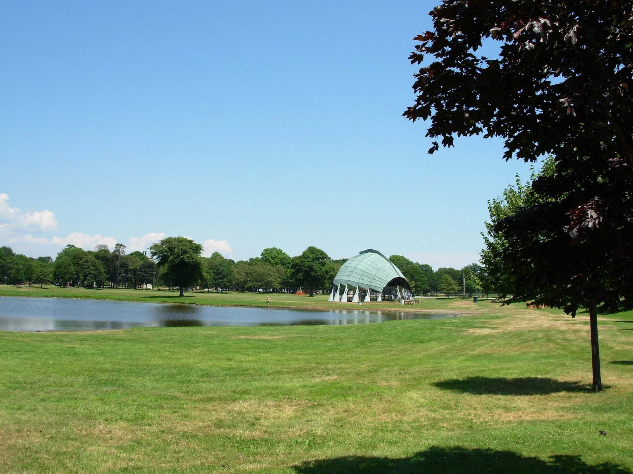
Bridgeport, CT
Reimagining a historic 375-acre park that blends modern amenities with its storied legacy to create an inviting, accessible, and enduring community destination along the Long Island Sound.
Richter & Cegan has been a key partner in the transformation of the 375-acre historic Seaside Park with the City of Bridgeport, guiding its multi-million-dollar renovation from master planning through design, permitting, and three phases of construction. The revitalization reimagines the park while honoring its rich history, with the thoughtful integration of program spaces and accessibility features, and careful use of materials and design elements to ensure that new facilities blend with and highlight the storied legacy of the park.
The Master Plan evaluates key elements of the park system, including pedestrian and vehicular circulation, parking, existing structures, park monuments and memorials, vegetation, historical features, and the adjacent landfill. Regulatory issues were identified and phased implementation strategies were developed to assist with future park improvements.
Notable park features include the realignment of Barnum Boulevard to enhance traffic flow and parking, a brand-new West Beach Bath House with a scenic beach terrace, and a restored Casino Community Building and Bath House surrounded by inviting plazas and improved pathways for pedestrians and vehicles. Additional phases introduced a new Sea Walk and paved Bike Path, modernized athletic fields, and environmentally-conscious landfill capping that has been transformed into trails and landscaped open space —ensuring the park remains a cherished destination for generations to come.
Seaside Park Master Plan
-
Client:
City of BridgeportSize:
375 acresMarkets:
Master Planning; Waterfront; Parks & RecreationFeatures:
Entry Boulevard; Accessibility; Circulation; Community Building; Plazas; Bike Path; Athletic Fields; Landfill Capping
