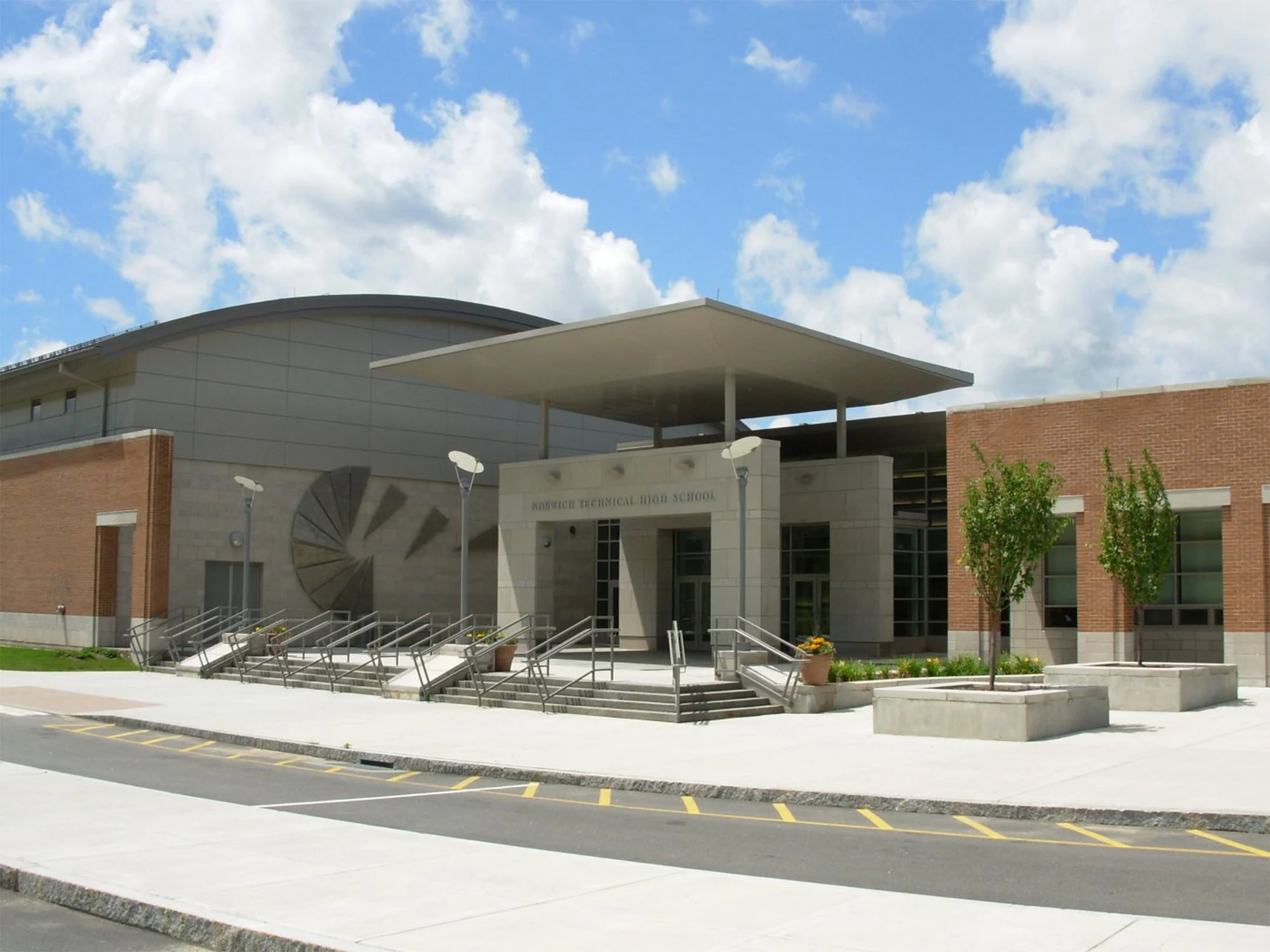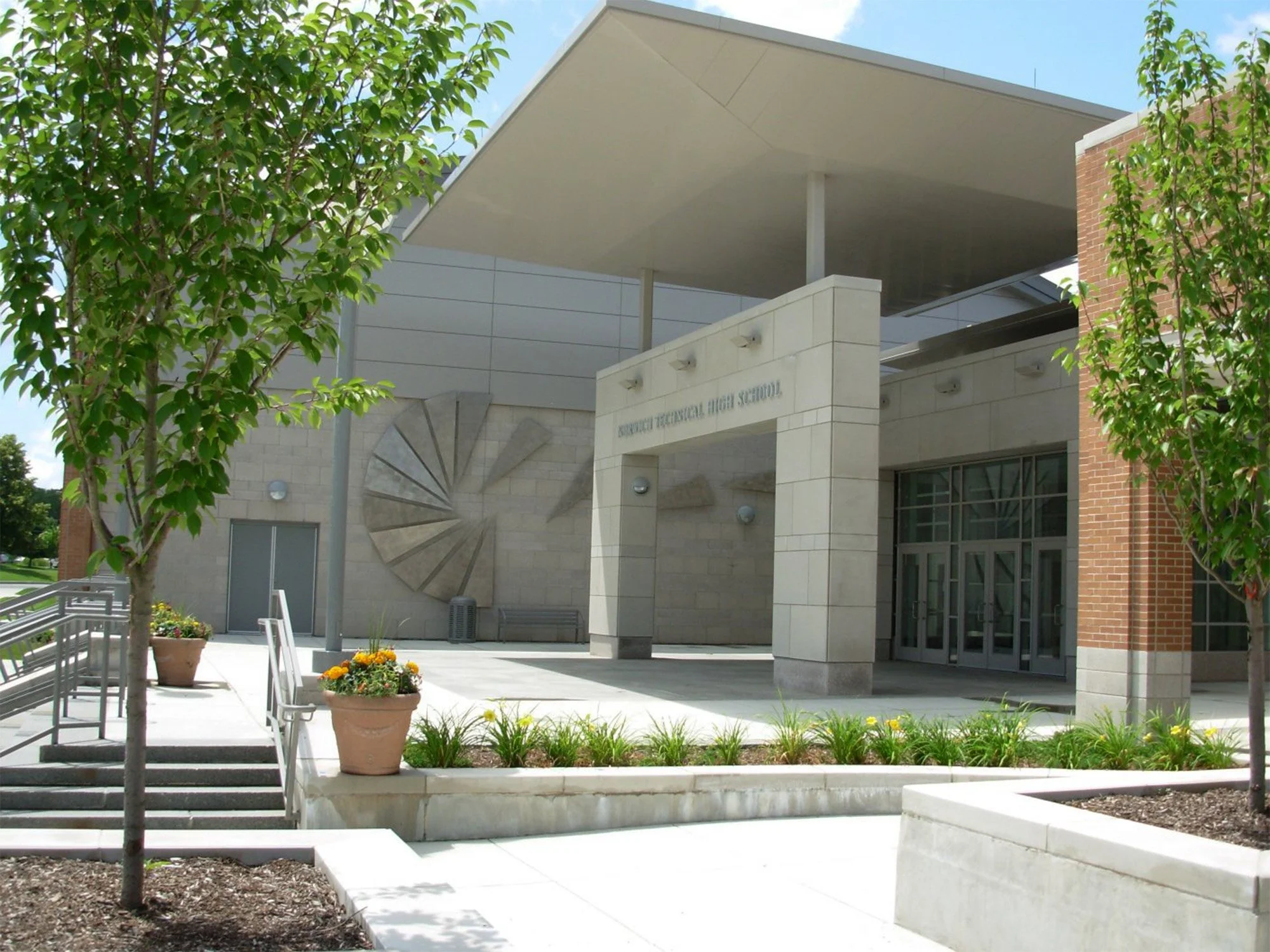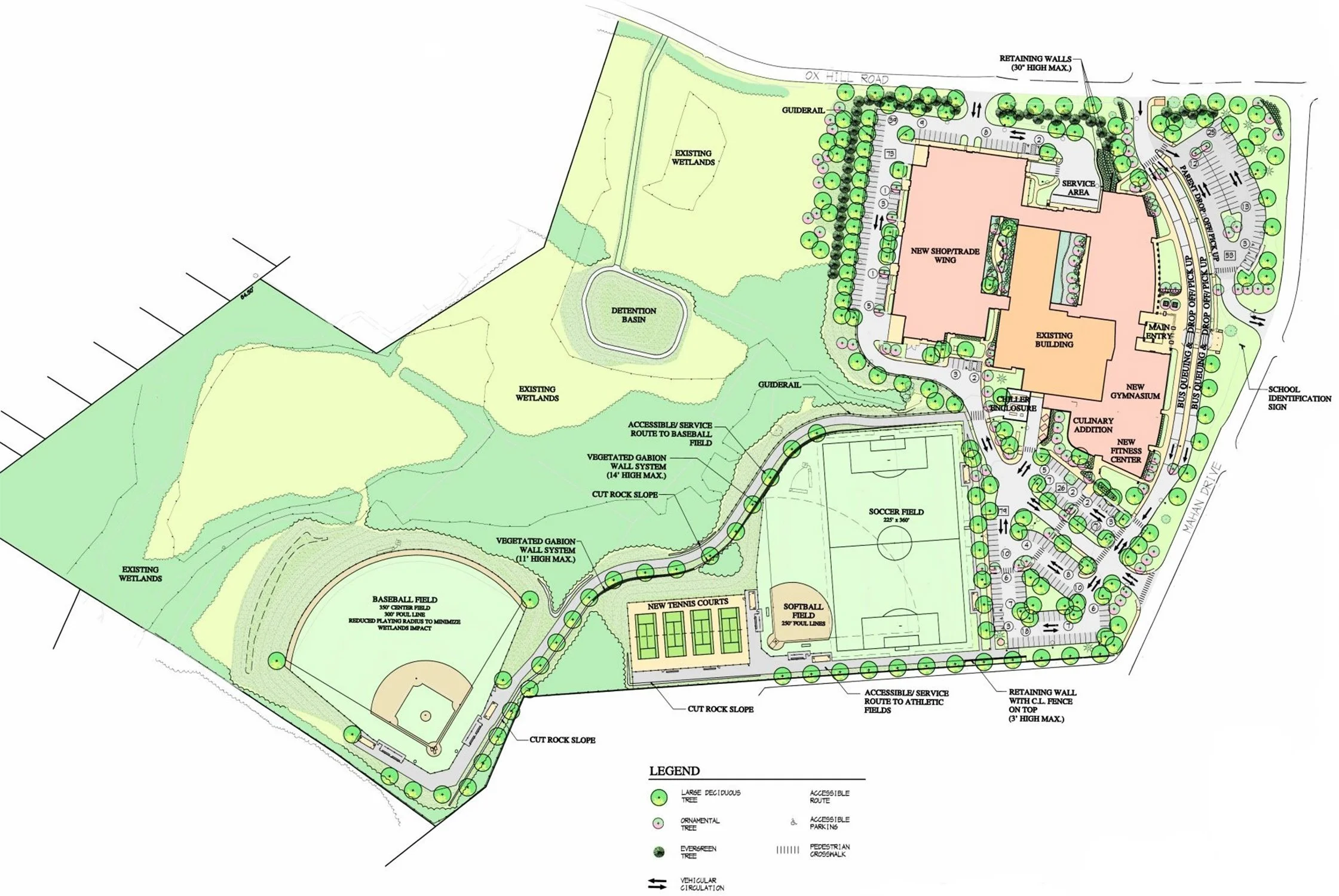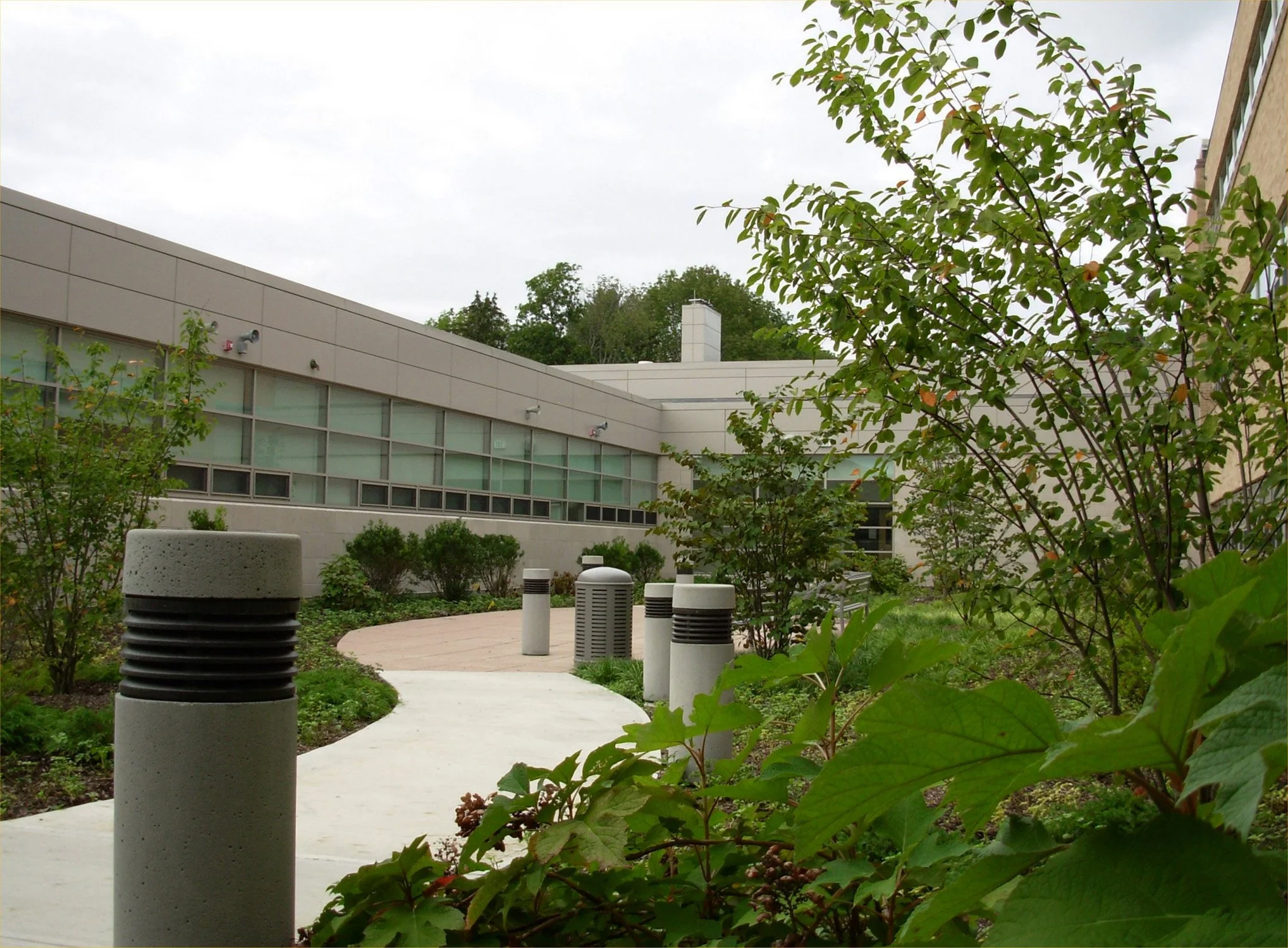





Norwich, CT
Campus transformation integrating new building additions and renovations, courtyards, and athletic fields into an existing dynamic landscape with historic farmland, meadows, stone walls, and wetlands.
Located on the former site of Three Rivers Community College — Mohegan Campus, the additions and renovations to the Norwich Technical High School and site created an ideal campus for the new school with increased capacity and updated facilities. The site program called for accessibility improvements to parking, loading, and bus queuing areas, and streamlined vehicular and pedestrian circulation throughout the site. Athletic field improvements included new baseball, softball/soccer fields, and tennis courts. Interior courtyards provide comfortable, quiet areas for study and socializing.
Existing wetlands and historic farmland/meadow areas remained undisturbed on the site, new farm stone walls were designed to complement existing stone walls, and portions of the existing farm wall were restored. There is over 100 feet of elevation change across the site, with vegetated retaining walls providing a softer, more environmentally sensitive alternative to traditional retaining walls blending the site elements into the challenging terrain.
Norwich Technical High School
-
Client:
State of Connecticut Technical High School SystemSize:
24.7 acresMarkets:
K-12 EducationFeatures:
Entry Plazas; Courtyard; Athletic Fields; Tennis Courts; Vegetated Retaining Walls; CT High Performance Building Standard ProjectCollaborators:
QA+M Architecture
