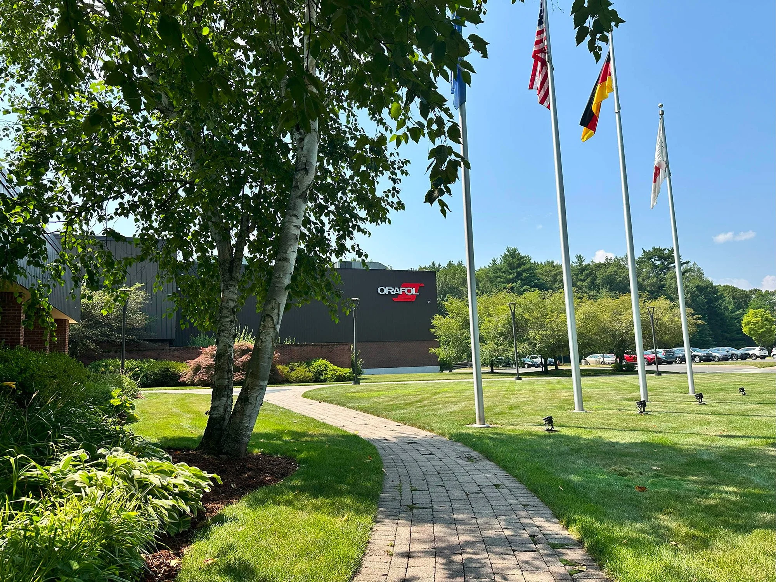
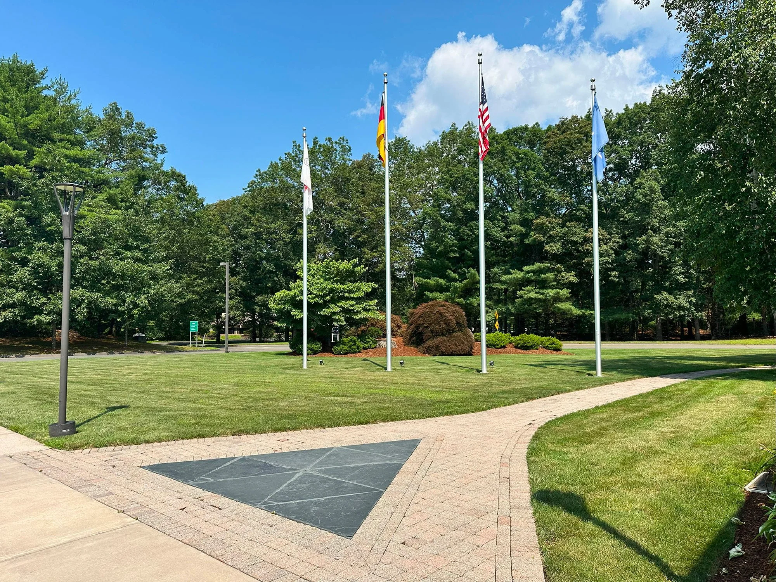
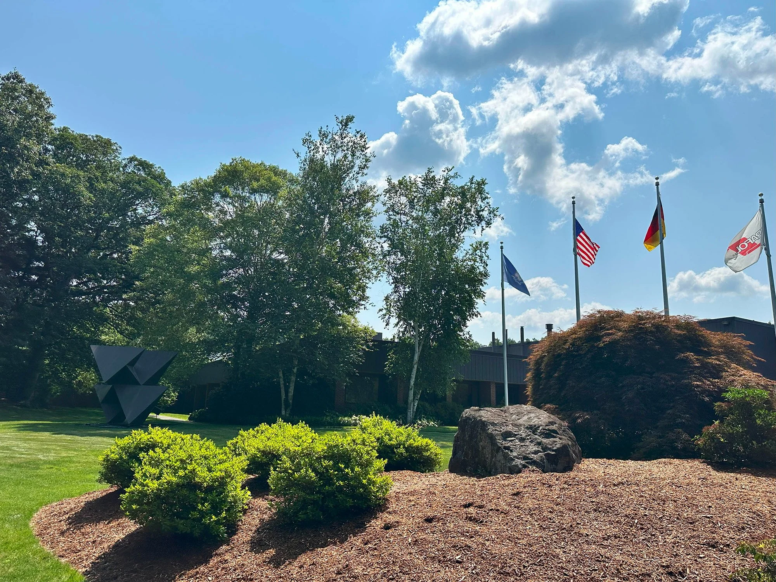
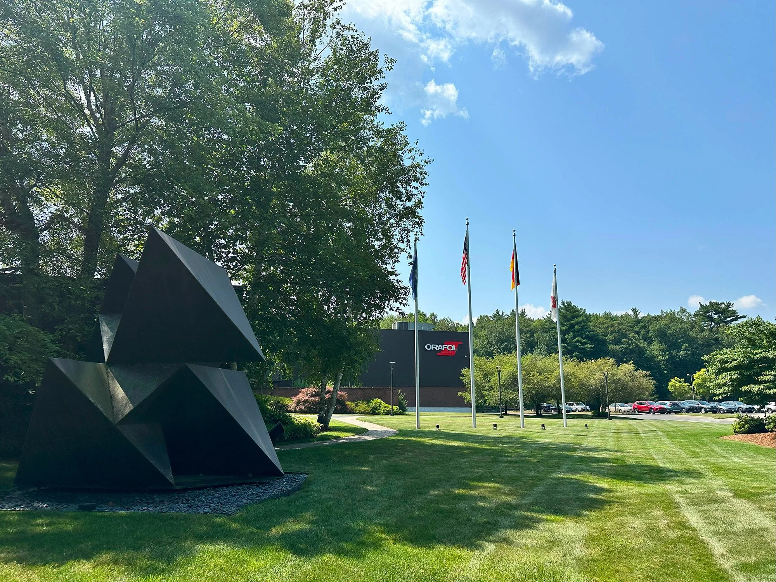
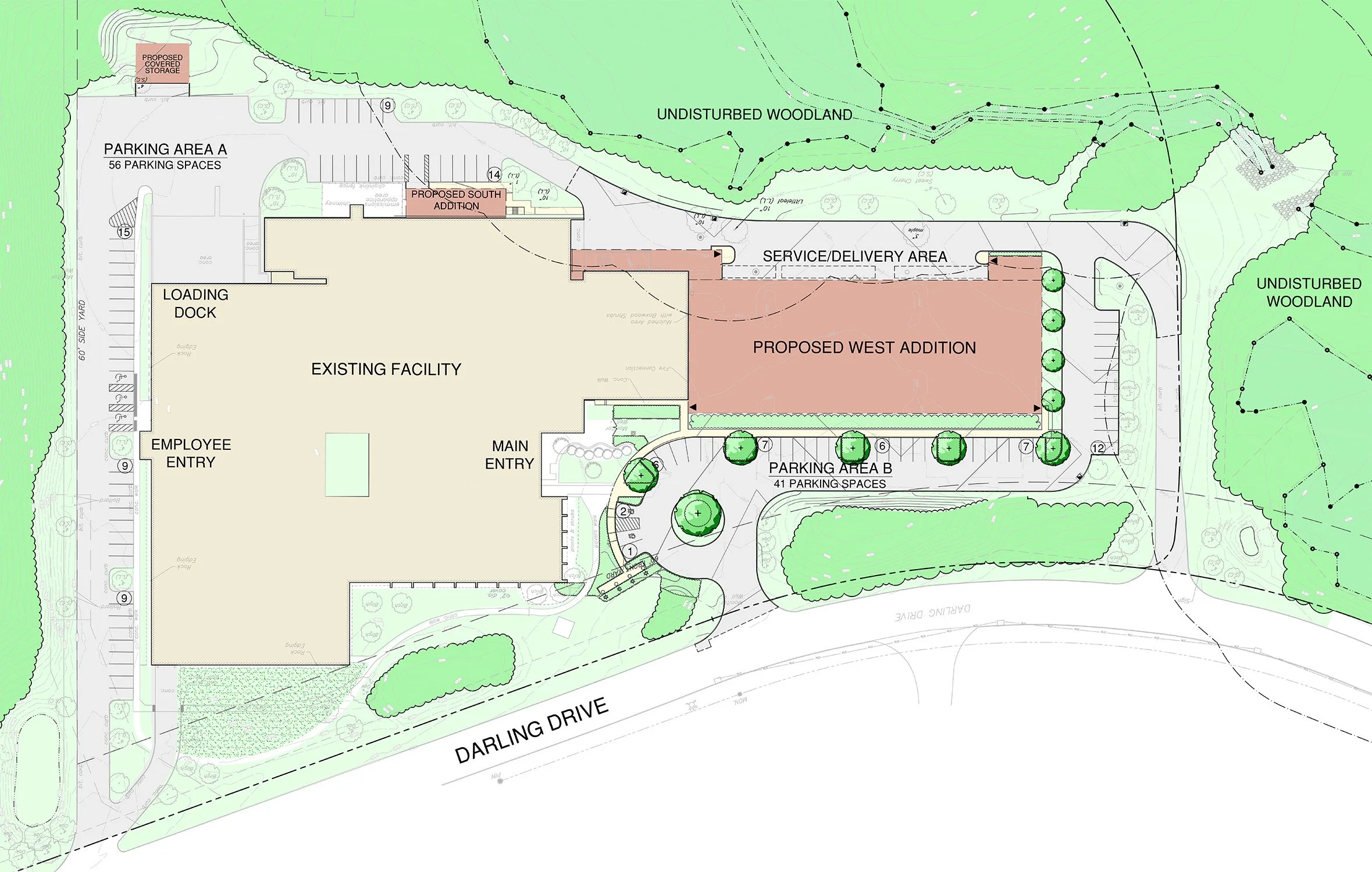
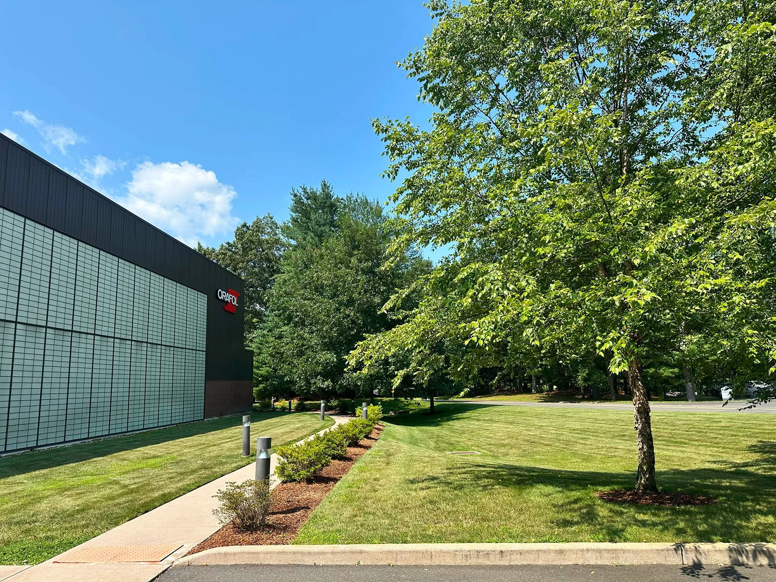
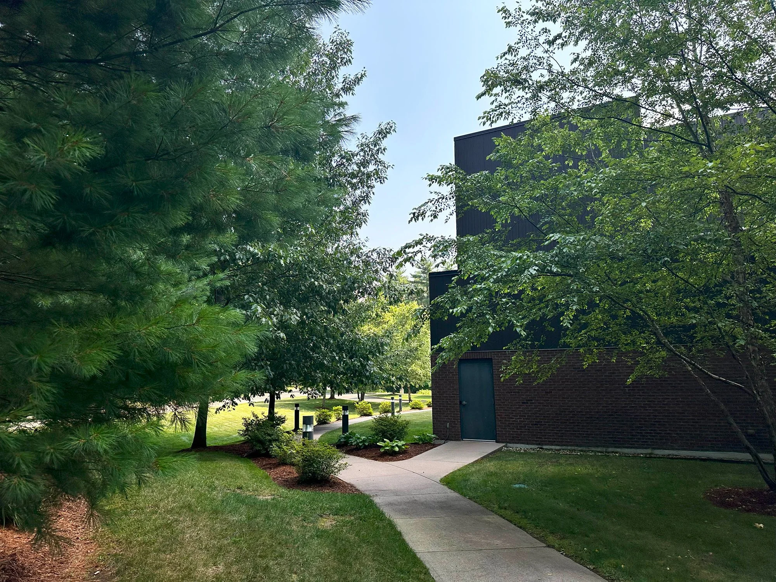
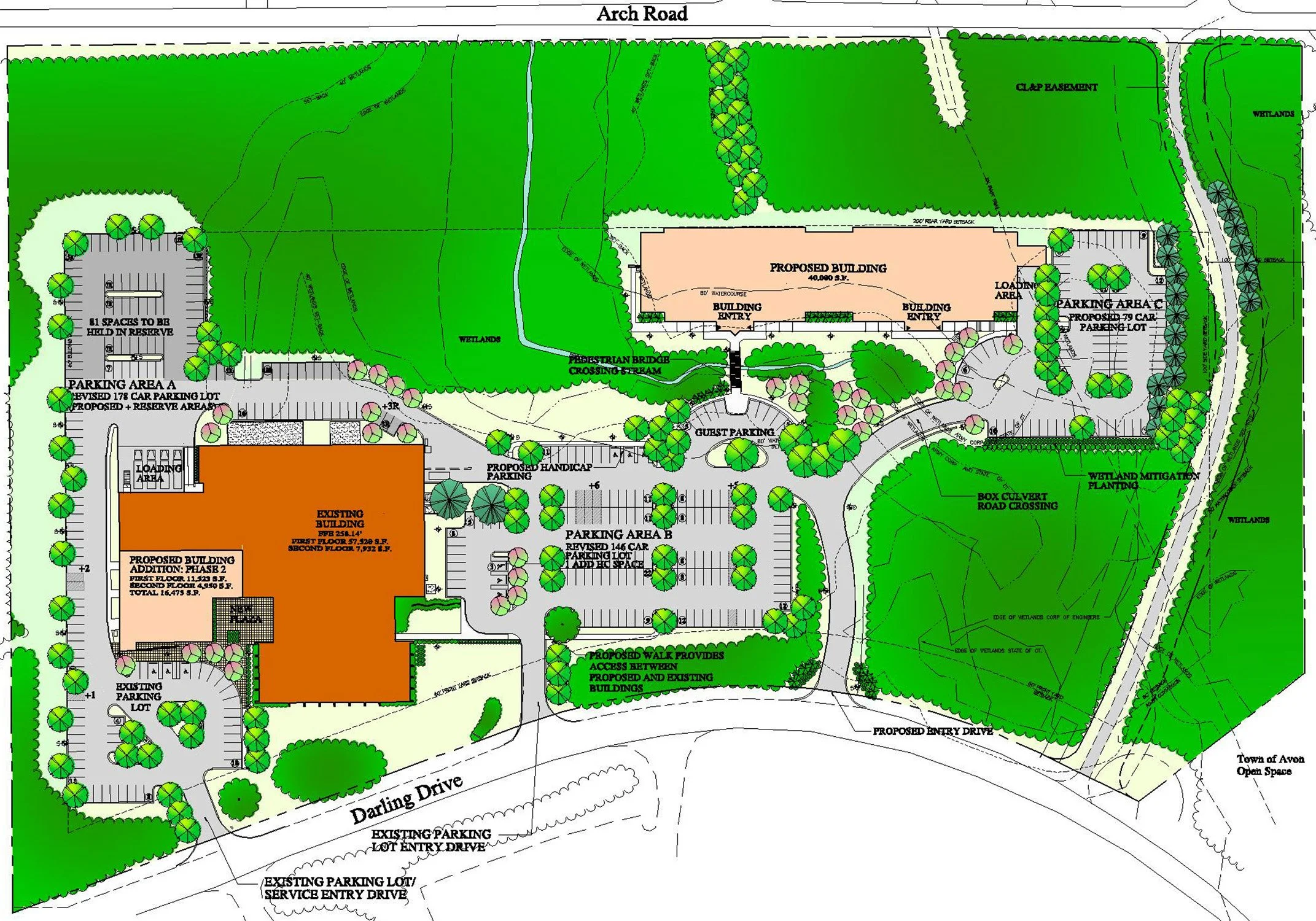
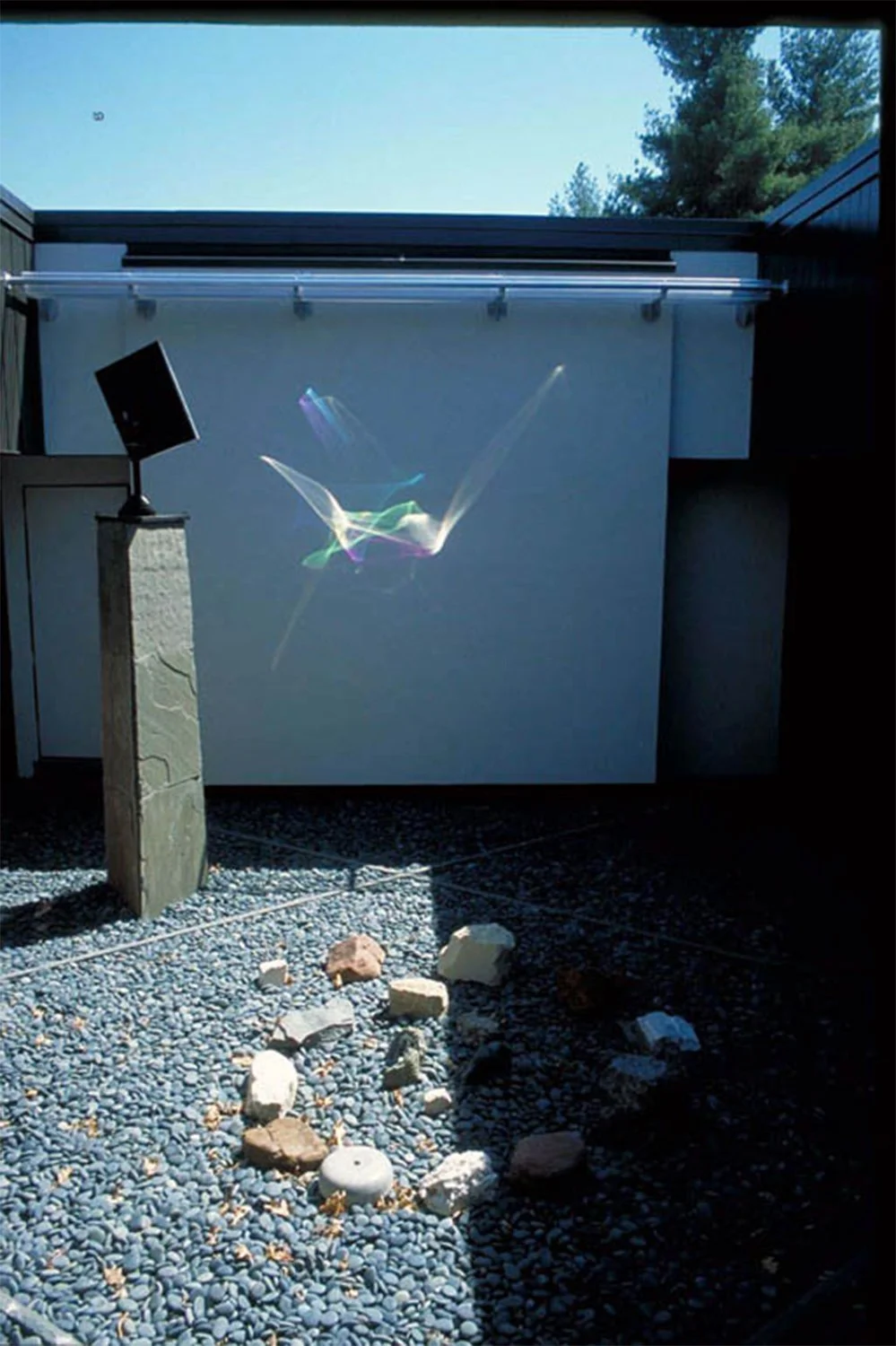
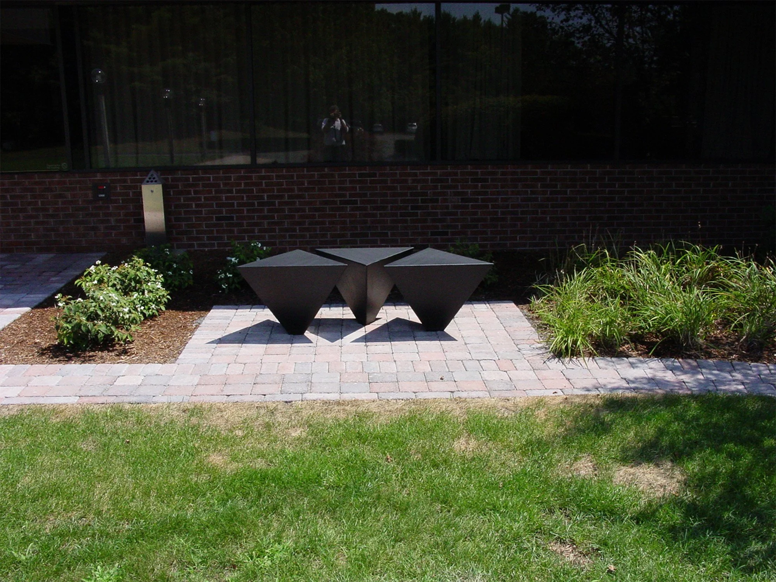
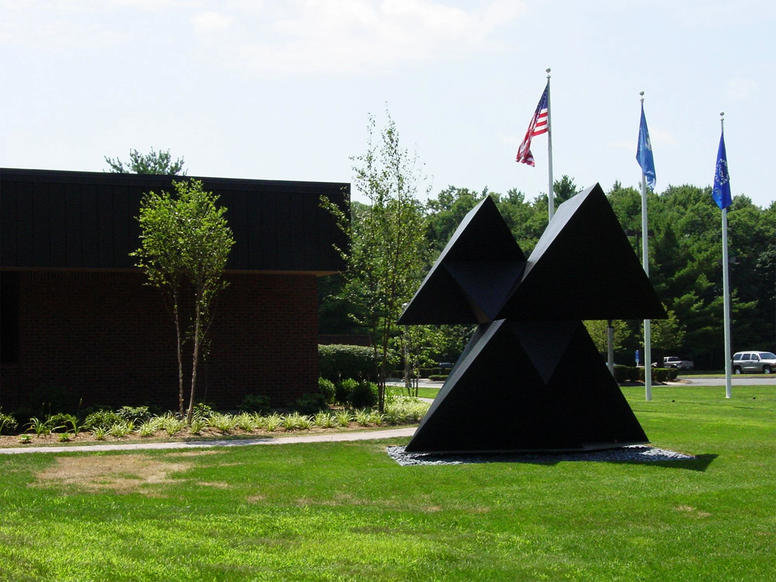
Avon, CT
Master planning and phased development for a corporate campus integrating flexible expansion, operational continuity, and employee amenities.
Decades of comprehensive master planning and site design work on multi-phase development projects have guided and shaped the 20+ acre corporate campus for this growing international company. The Master Plan provides flexibility for future expansion while allowing continued operations during different construction phases and evolving logistical demands of the facility. In close collaboration with the owner, architect, and artists, the campus design integrates a range of employee amenities including site-specific art installations, walking paths, and courtyards.
Celebrating the owner’s industrial specialty of retroreflective materials and optics, a small exterior courtyard has been transformed into a dynamic art gallery featuring a light installation by artist Janet Saad-Cook. Surrounded by offices and conference rooms, the courtyard is a highly visible focal point for employees and visitors with an ever-changing display. The main entry sequence features an installation by sculptor Robinson Fredenthal with the adjacent paving patterns, site design, and materials developed to complement the sculpture, including a custom, locally fabricated bench.
ORAFOL Americas Inc.
-
Client:
ORAFOL Americas Inc. (formerly Reflexite)Size:
21.6 acresMarkets:
Commercial & Mixed-UseFeatures:
Sculpture Installations; Courtyards; Phased Development; Parking Landscaping; Circulation ImprovementsCollaborators:
Robert Day Architects
F.A. Hesketh & Associates
Michael Horton Associates
