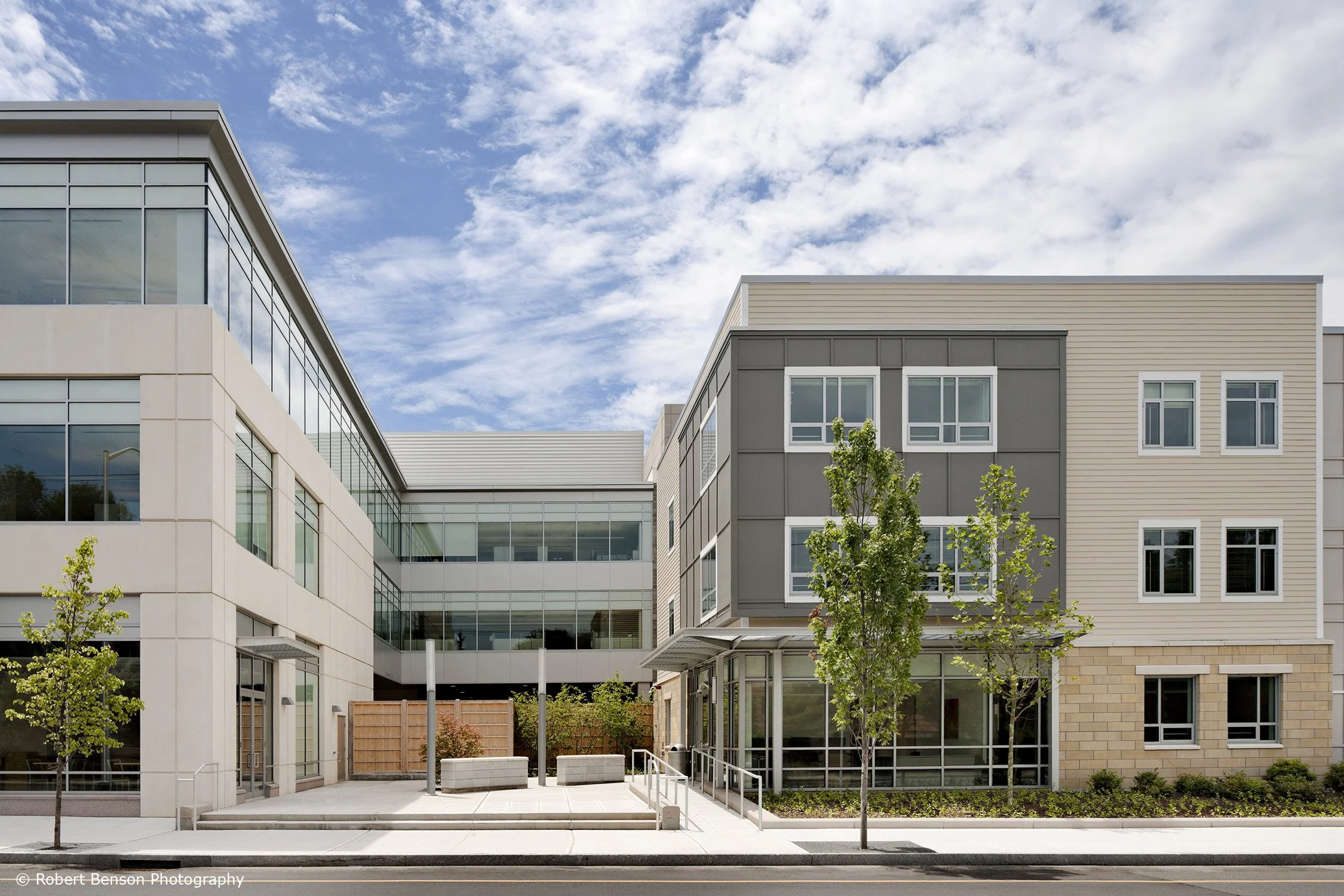
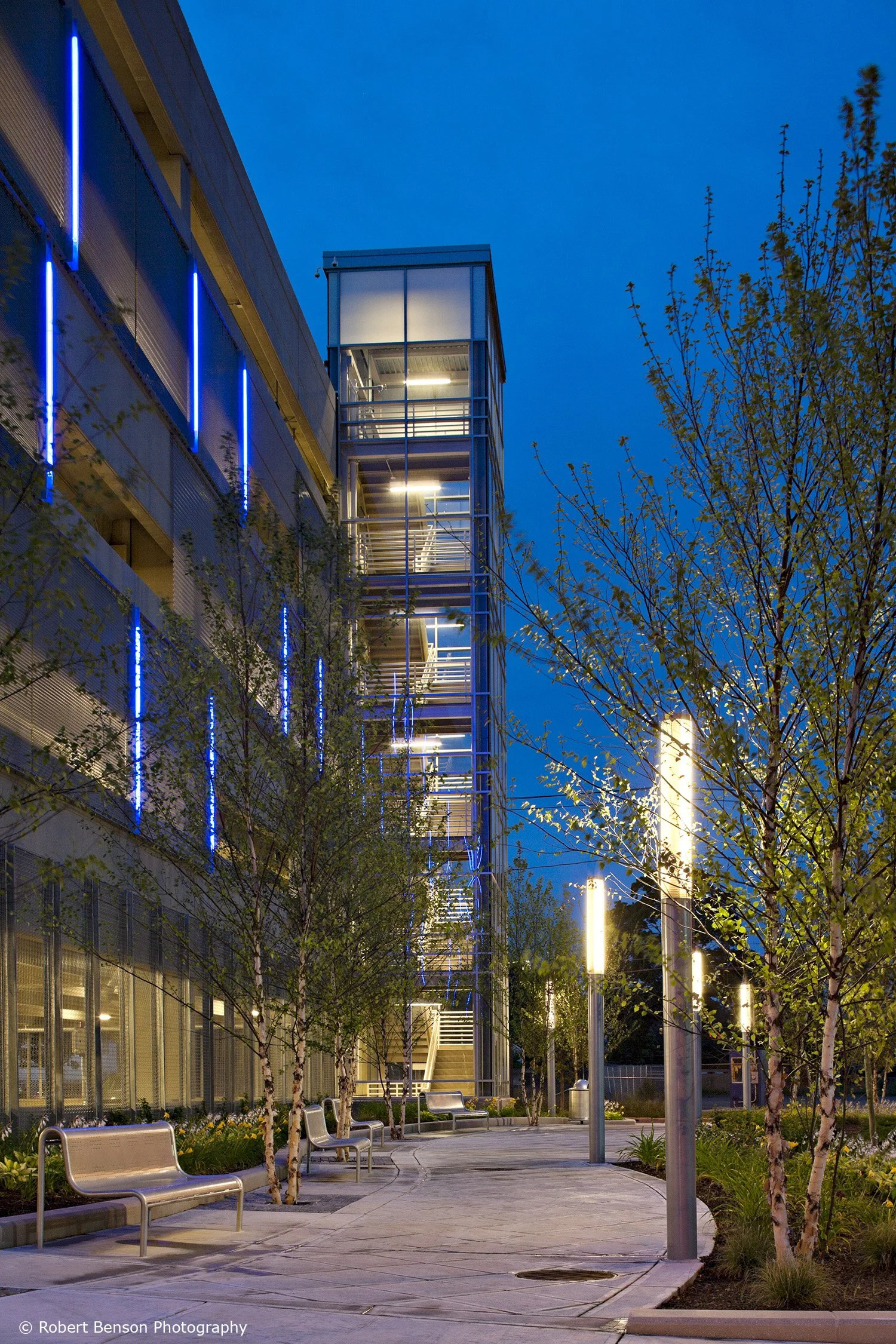
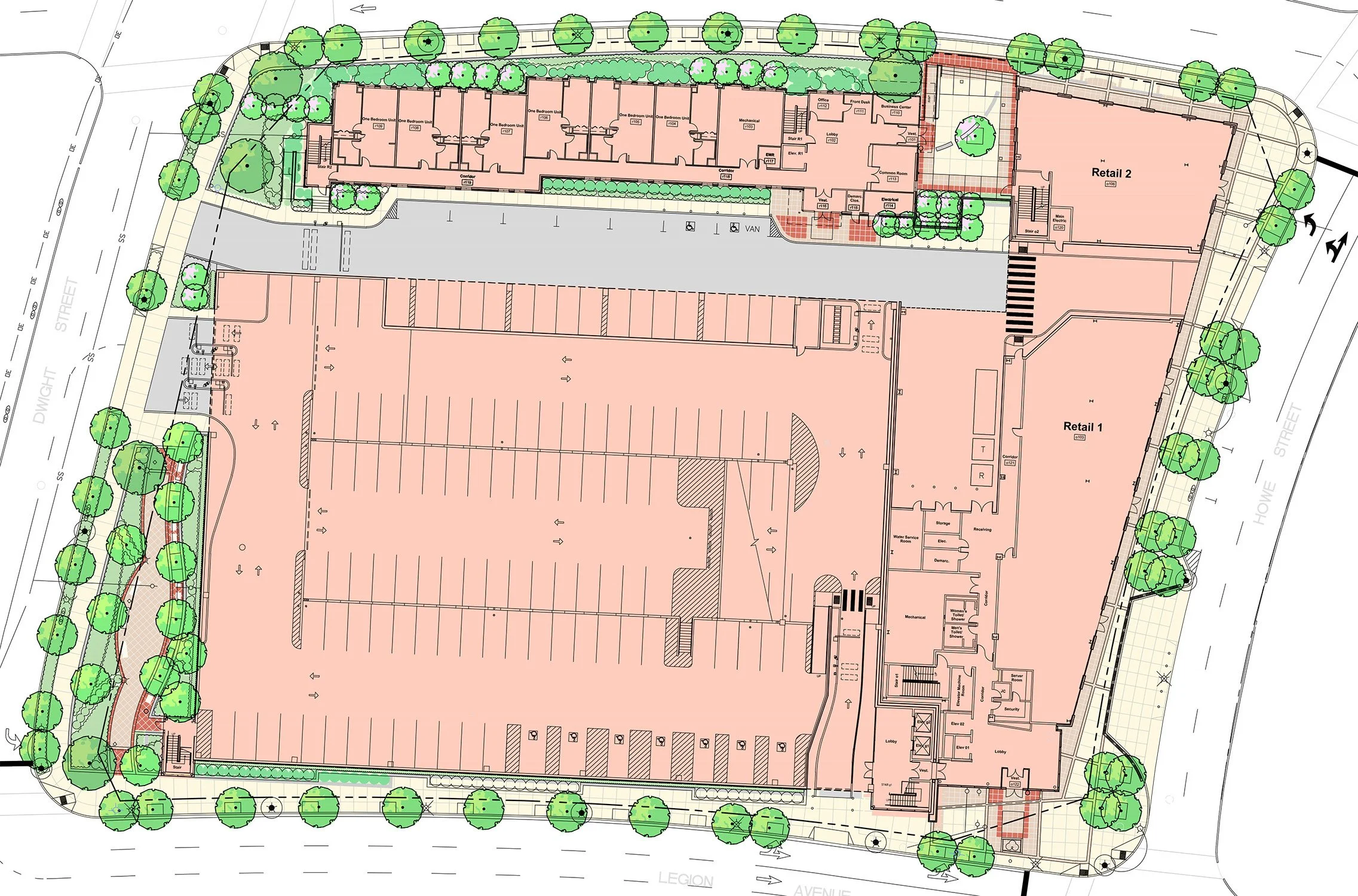
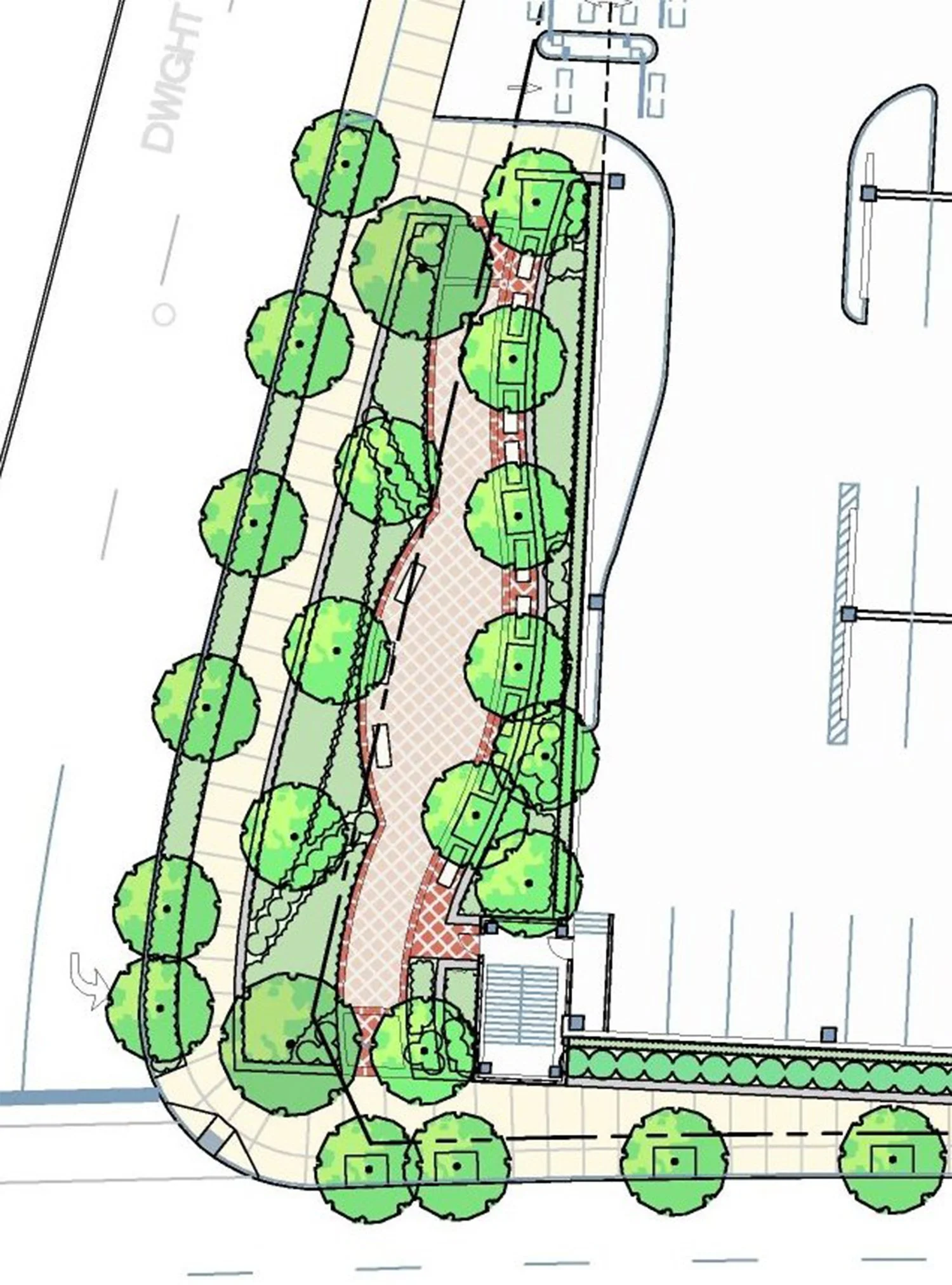
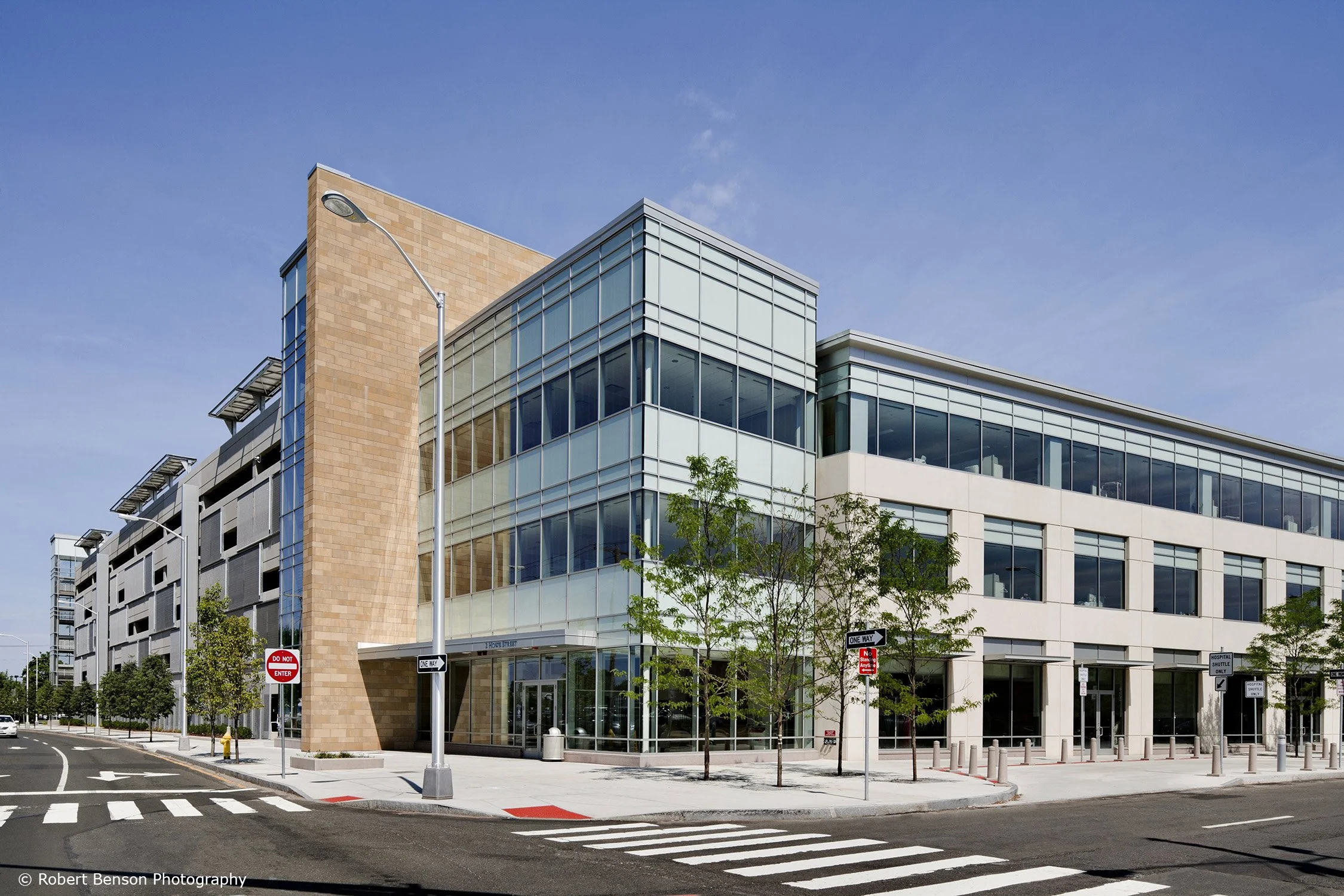
New Haven, CT
A flexible, pedestrian streetscape featuring courtyard spaces and vertical green screens supports a mixed-use development near Yale New Haven Hospital complex.
As part of a new city block development project just north of the Yale New Haven Hospital complex, Richter & Cegan created a streetscape design to enhance the new development. Anchoring the development are a seven-story parking garage, an apartment building, and a retail/office commercial center.
The sidewalk streetscape spaces are designed to be flexible to support the retail and office uses, creating a pedestrian-friendly environment. Plantings are designed to provide a natural buffer between the residential units and the street. Courtyard spaces include a public corner park and a private courtyard for apartment residents. To soften the garage façade, the design also incorporates vertical green screen plantings to transform the first level into a visually appealing living wall.
Yale New Haven Hospital – Howe Street Mixed-Use Facility & Garage
-
Client:
Intercontinental Real EstateSize:
2.4 acresMarkets:
Commercial & Mixed-Use; Healthcare & ResearchFeatures:
Courtyards; Green ScreensCollaborators:
Spagnolo Gisness & Associates Architects
Tighe & BondPhotography:
Robert Benson Photography
