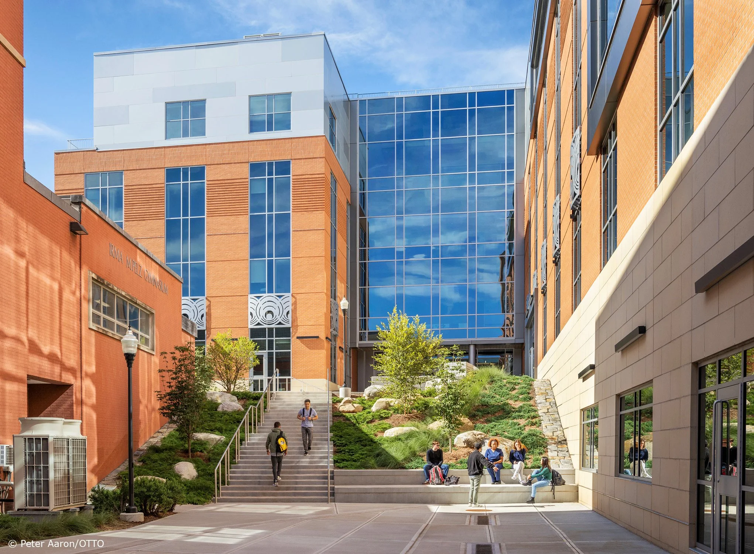
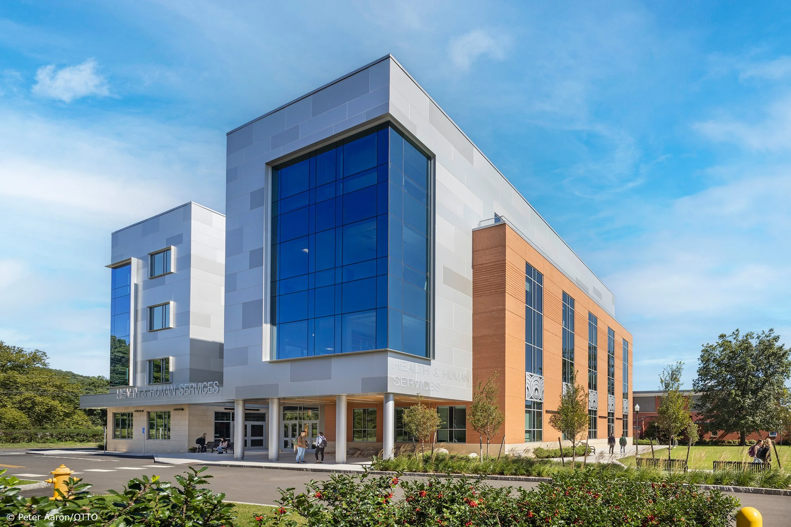
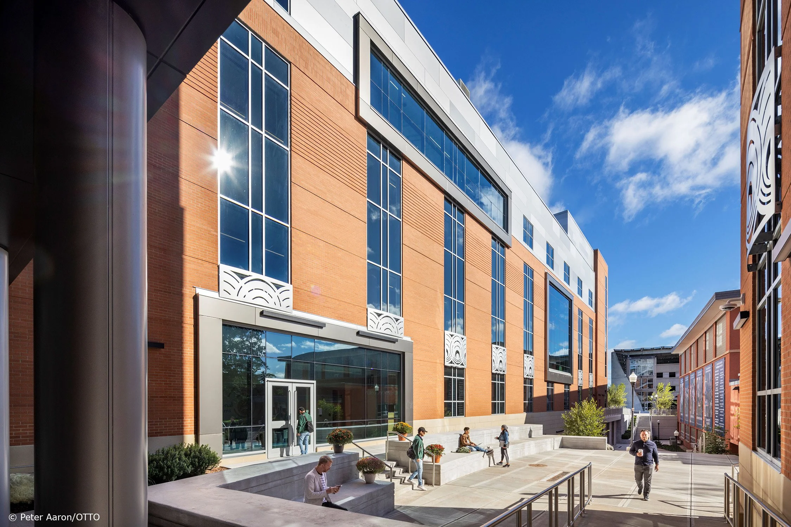
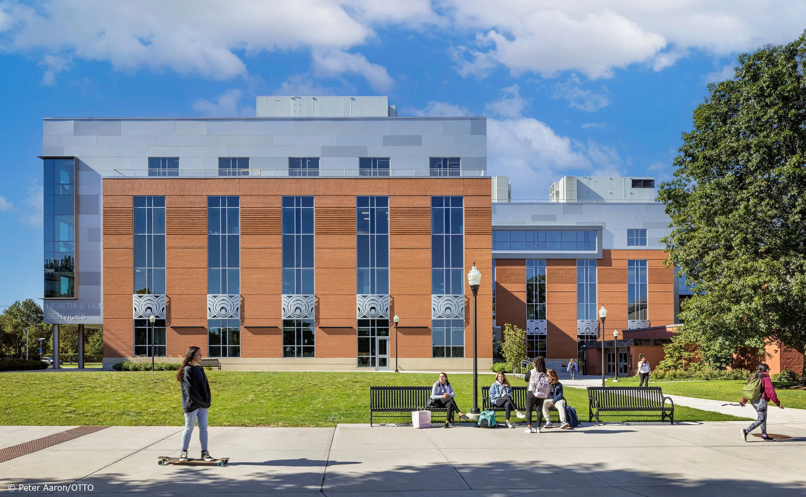
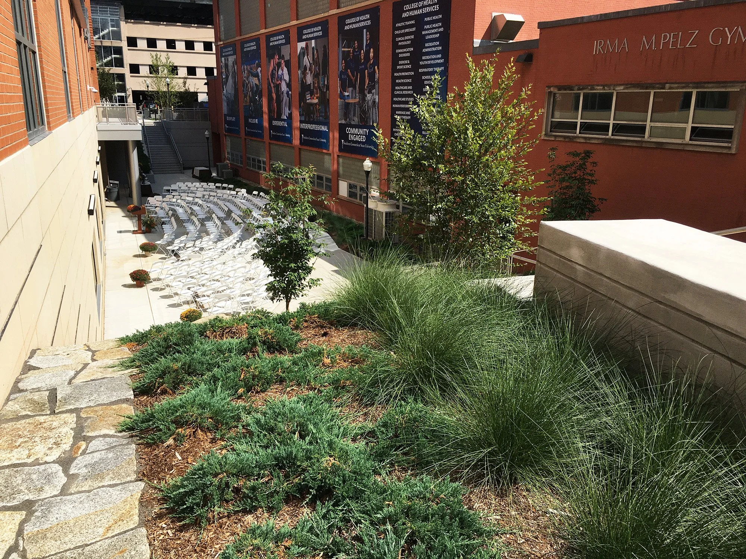
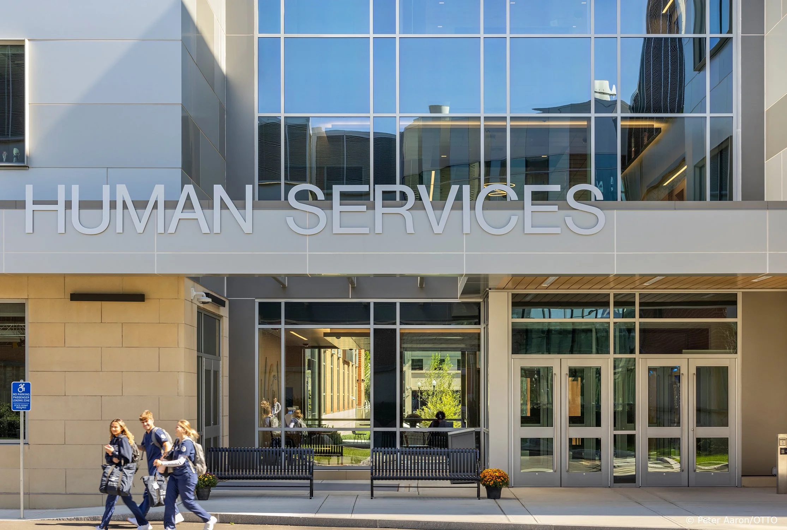
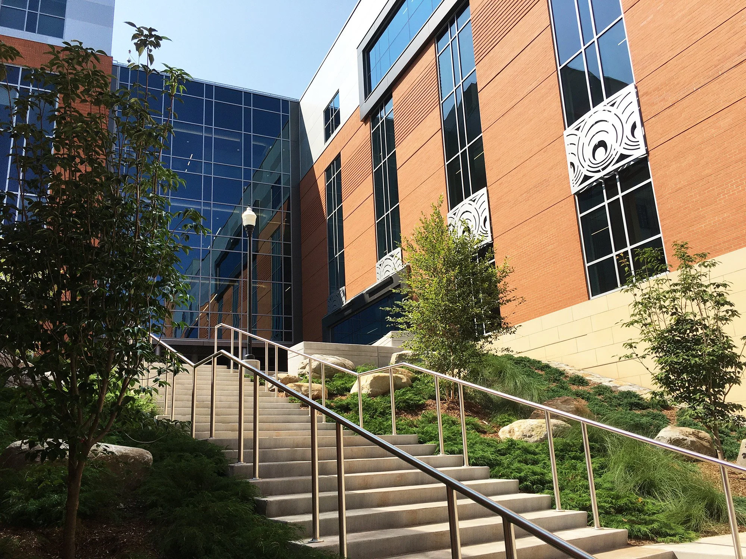
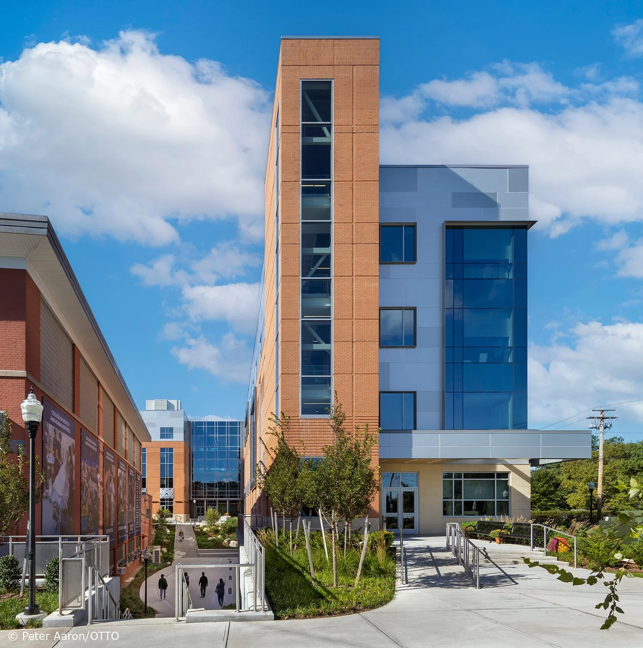
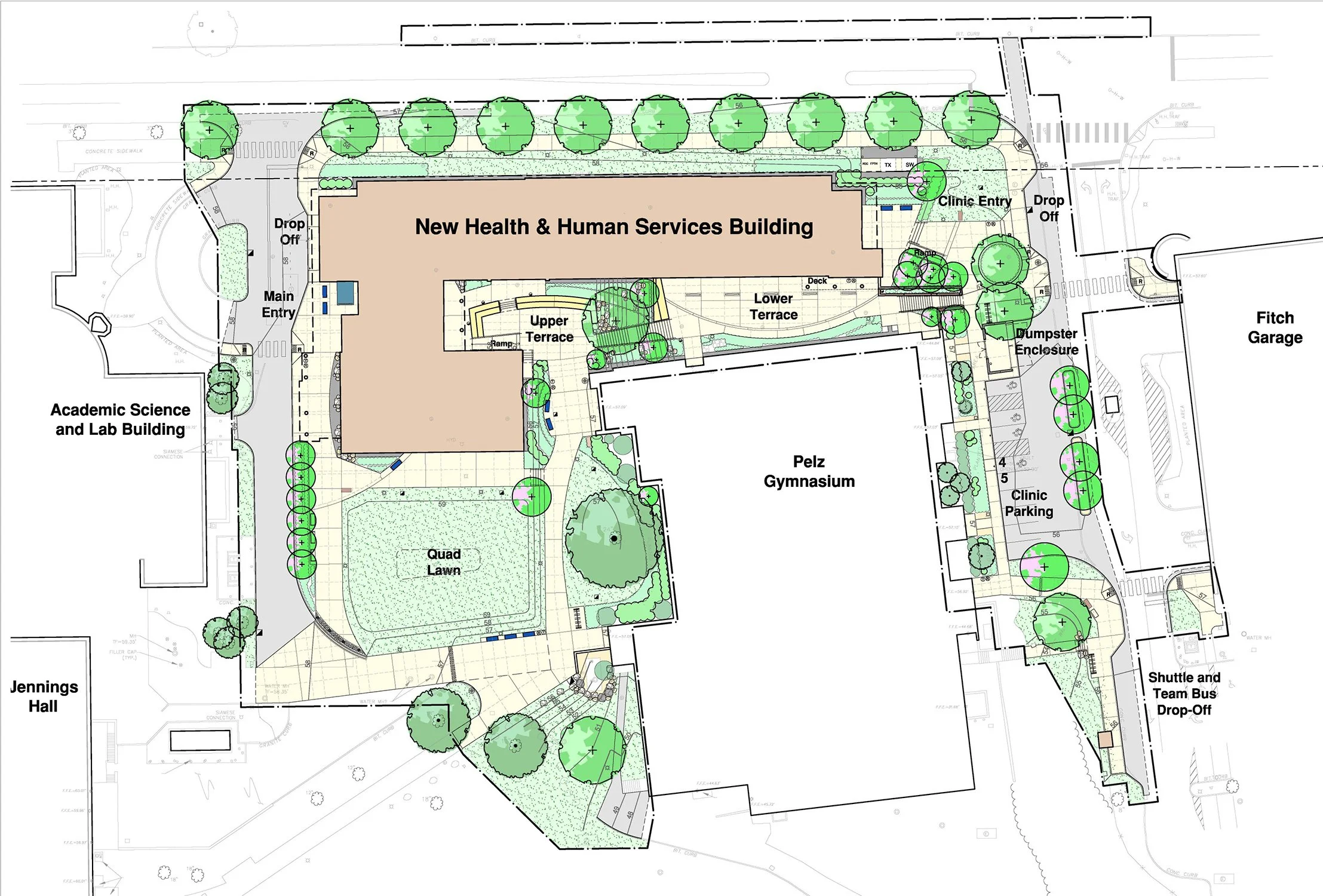
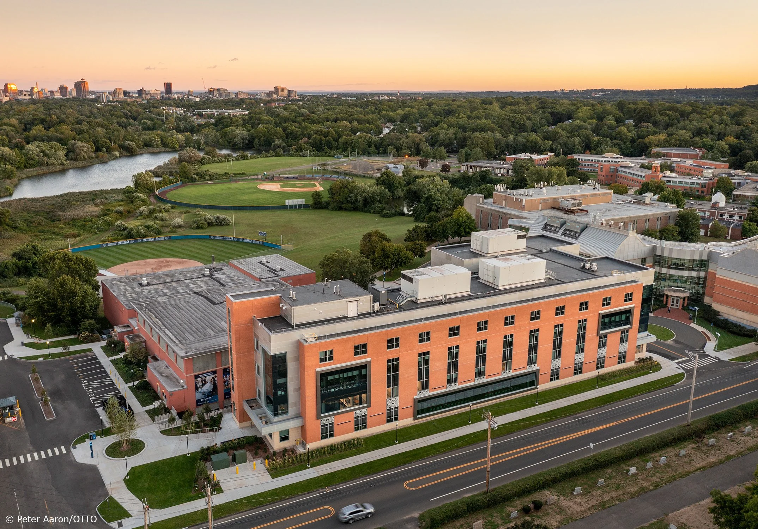
Southern Connecticut State University – Health and Human Services Building
New Haven, CT
A lawn quad and landscape surrounding the new Health and Human Services building embraces the campus Academic Way, creating a welcoming approach and connectivity to the larger campus and city environs.
The new School of Health and Human Services building combines the existing health and human services departments from across campus into one interdisciplinary building, fostering increased collaboration. In addition to classrooms and laboratory spaces, new clinical spaces support practice-based learning while providing community services to address the needs of the public and under-served communities.
Nestled between existing campus buildings, the new building is integrated within the larger campus landscape with a major street presence along Route 10/Fitch Street. Sited at the terminus of major campus walks, the site design takes advantage of southern overviews of athletic fields, natural areas, and the New Haven city skyline. The design concept focuses on the development of a new lawn quad, engaging the major desired routes and optimizing site amenities and campus spaces on a tight site. New multi-level terraces provide outdoor gathering spaces for special events and collaboration.
-
Client:
Southern Connecticut State UniversitySize:
2 acresMarkets:
Healthcare & Research; Higher EducationFeatures:
Terraces; Campus Quad; Collaborative SpacesCollaborators:
Svigals + Partners
Little Diversified Architectural ConsultingPhotography:
Peter Aaron/OTTORecognition:
American School and University – 2023 (Outstanding Design Awards, Specialized Facility)
