

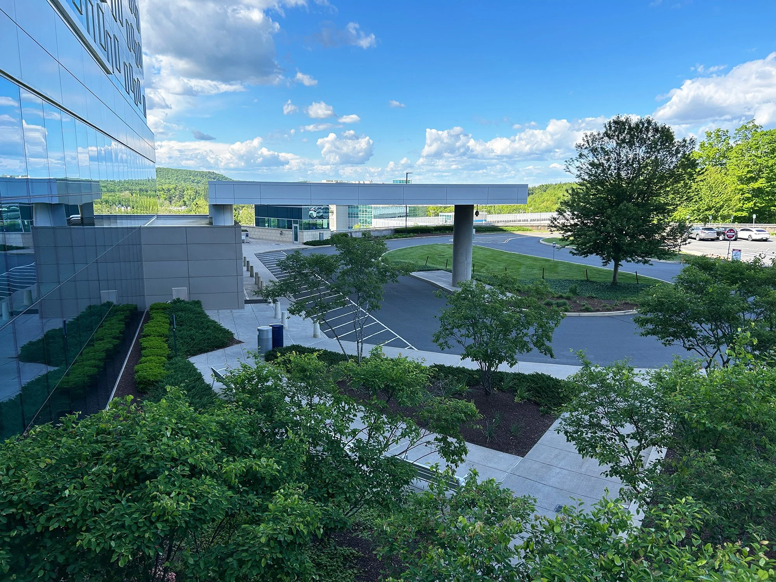
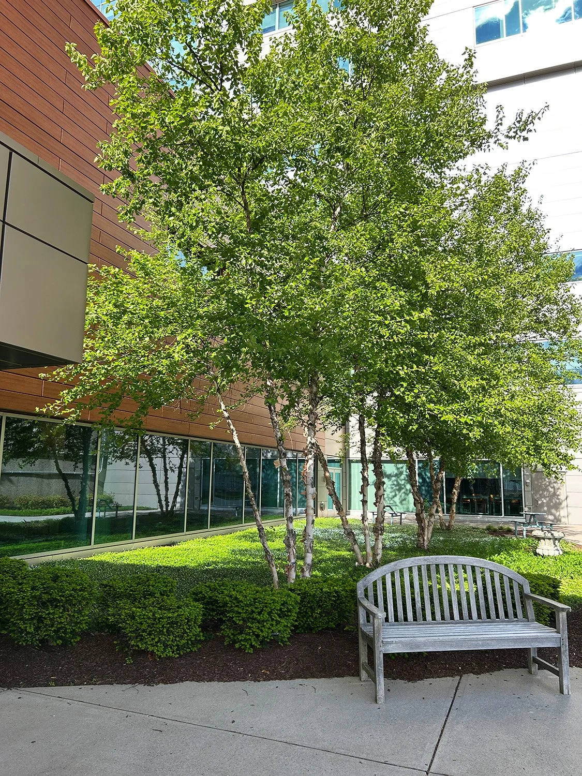
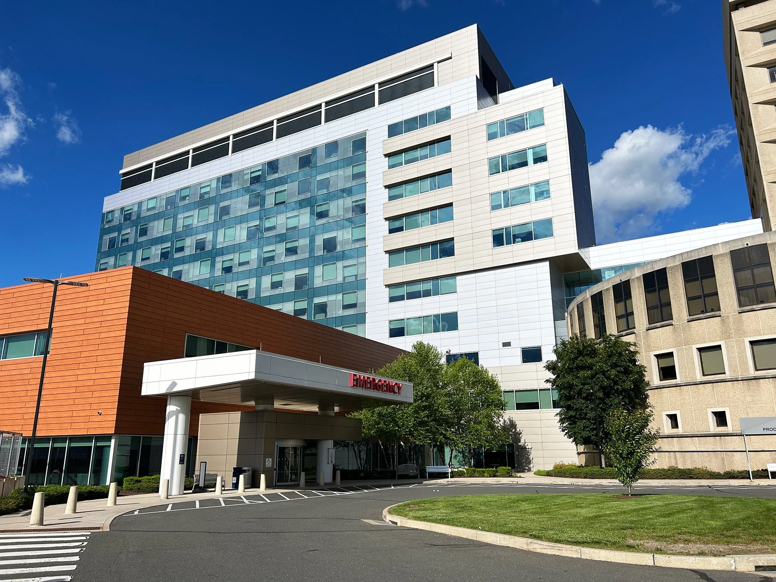
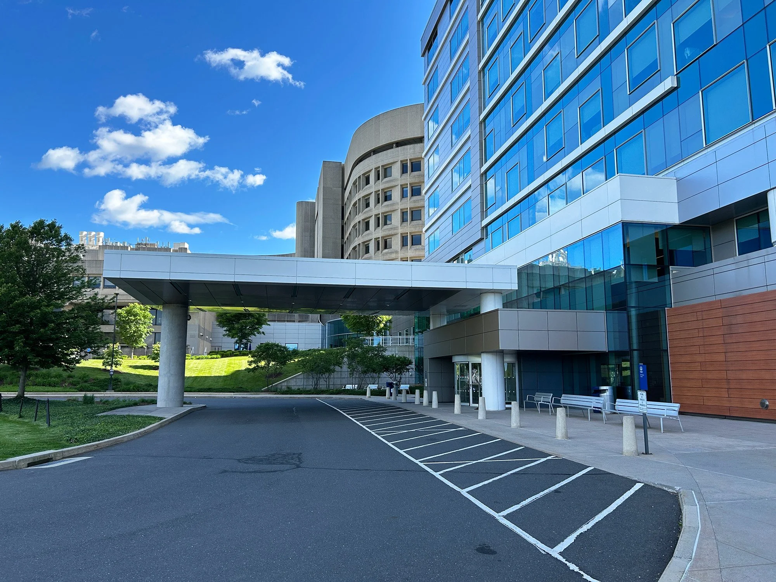
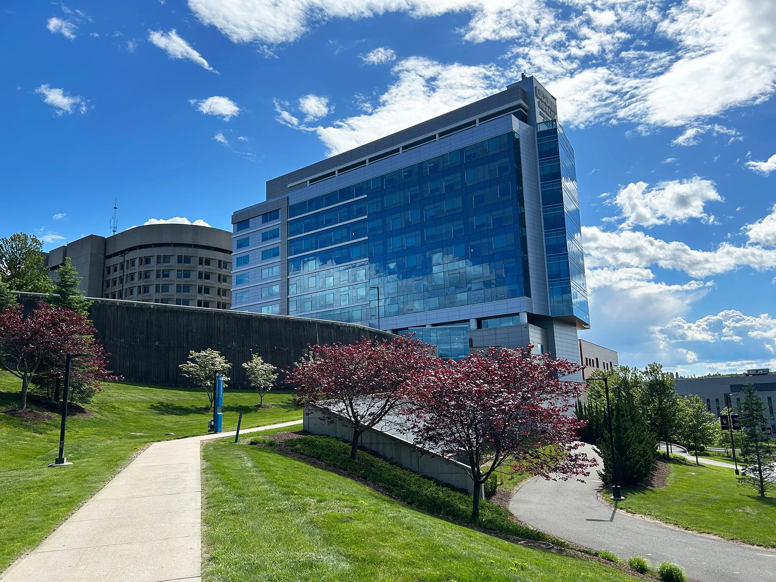
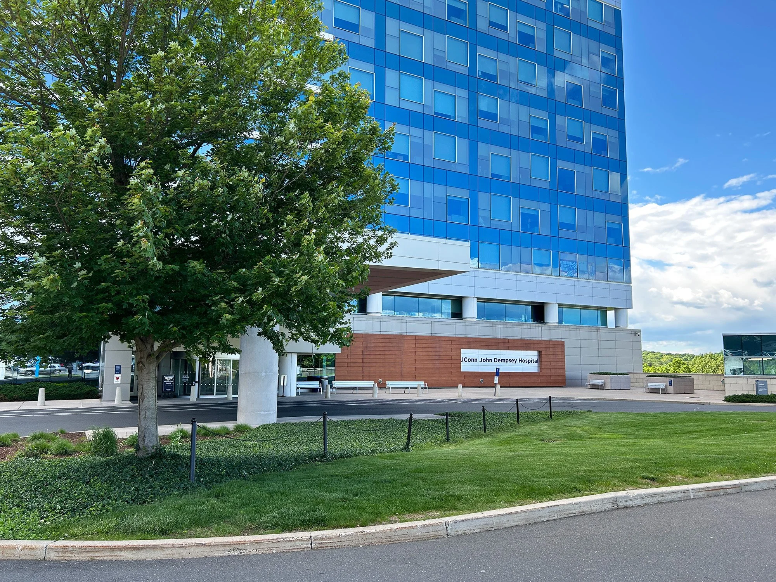
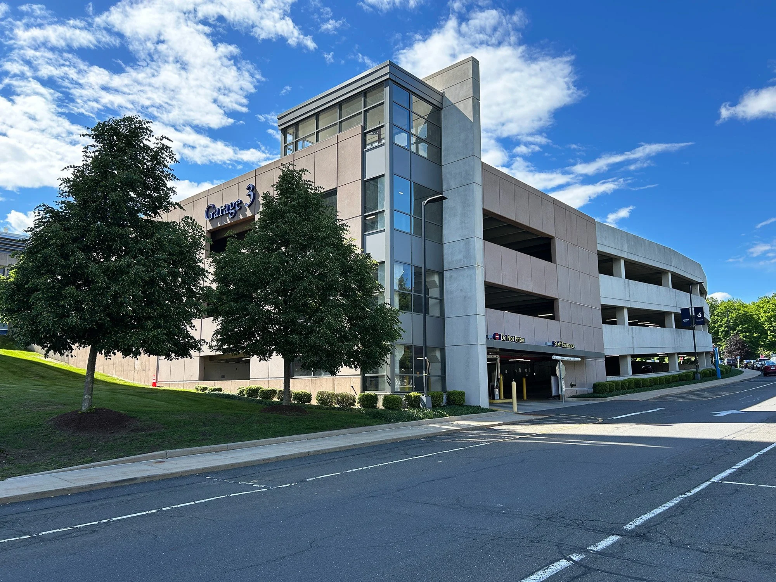
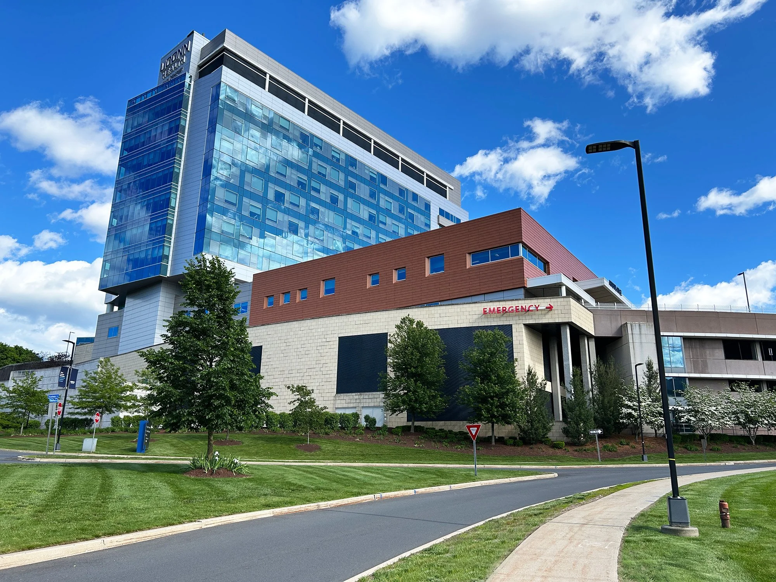
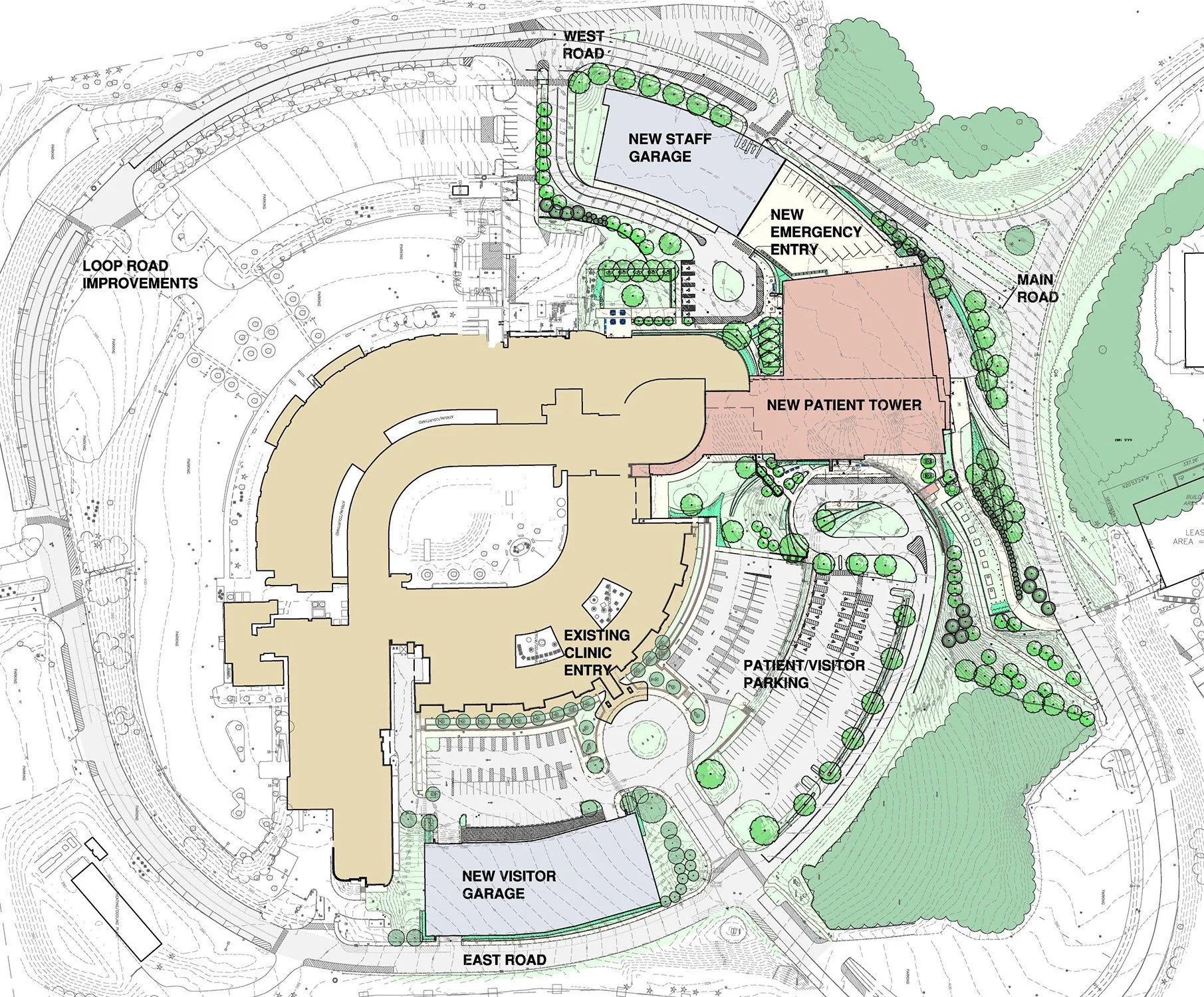
Farmington, CT
Patient- and visitor-focused campus planning integrates a new patient tower into the UConn Health hospital campus with circulation upgrades, outdoor spaces, and garages.
The construction and renovation of the new patient tower of the John Dempsey Hospital provides a significant expansion to the UConn Health Center’s patient care, research, and teaching functions. The new 320,000+ square foot, 11-story tall patient tower includes patient rooms, a surgery suite, an MRI suite, emergency department, and more. This expansion has achieved LEED Silver certification.
The campus planning and site design services by Richter & Cegan integrate the new patient tower and two new 400-car parking garages into the UConn Health campus. A patient- and visitor-friendly focus informs the site design approach starting with the new patient tower and emergency department entries, modifications to the existing parking and walkway system, and public, patient, and staff exterior spaces. Stepped retaining walls and plantings integrate the new addition with the existing steep topography. Challenges also included a complicated phasing plan to minimize disturbance to the existing hospital and educational operations on the campus while under construction.
University of Connecticut Health Center – John Dempsey Hospital New Patient Tower
-
Client:
University of Connecticut Health CenterSize:
15 acresMarkets:
Healthcare & ResearchFeatures:
LEED Silver; Parking Garages; Walkway System; Outdoor Spaces; Retaining Walls; LEED SilverCollaborators:
HKS Architects
Steffian Bradley Architects
Salas O’Brien
