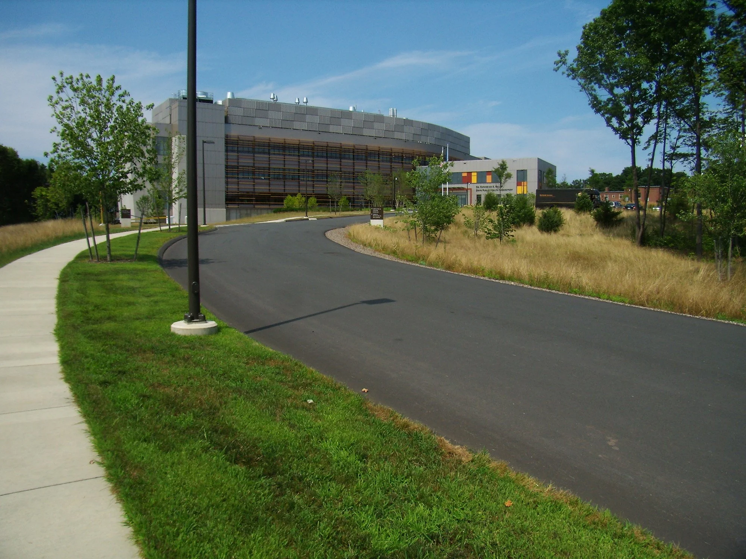
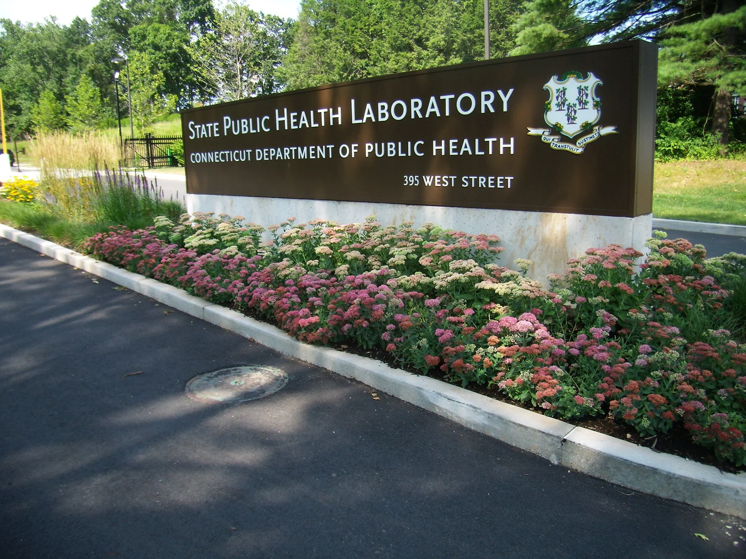
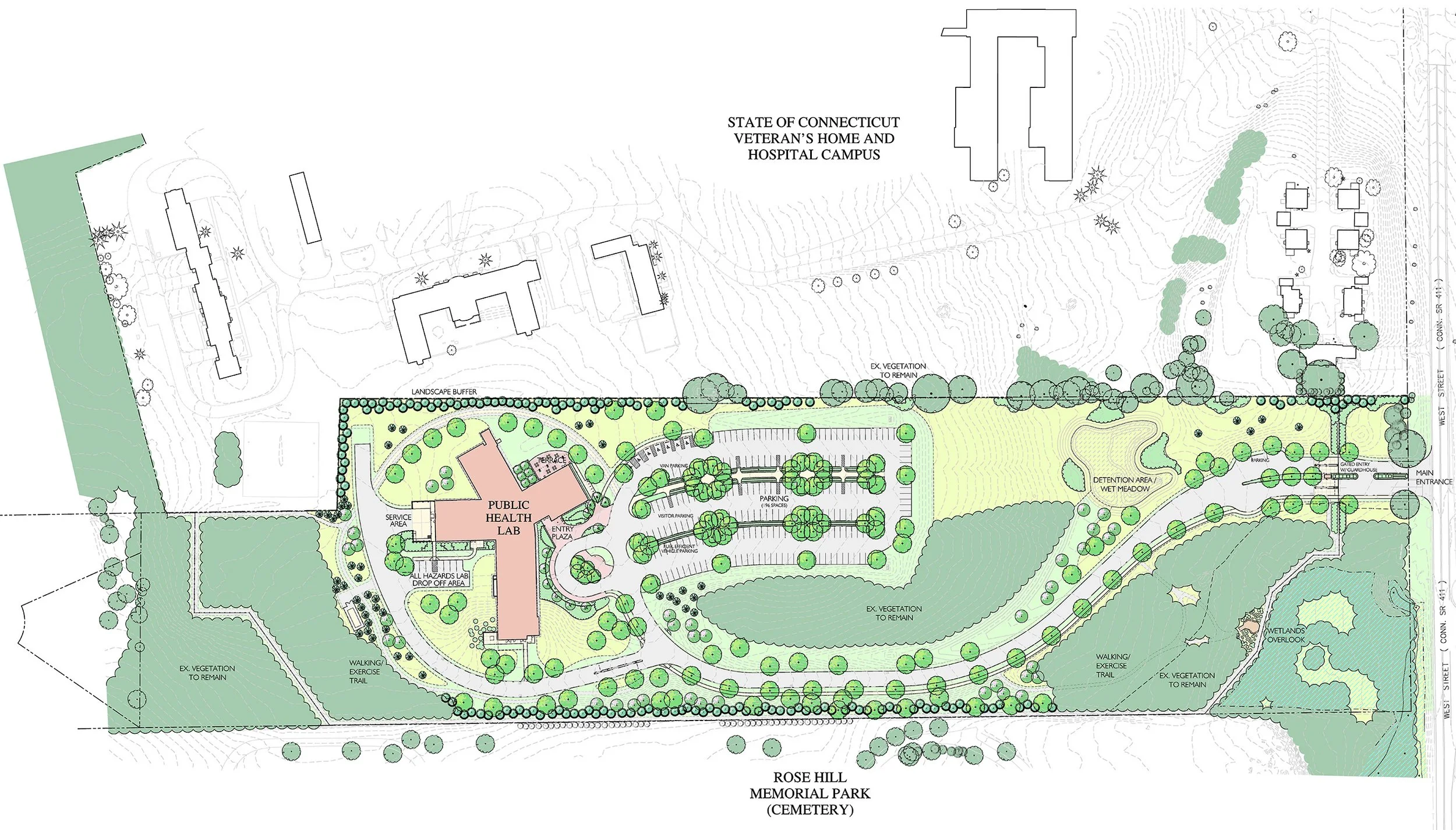
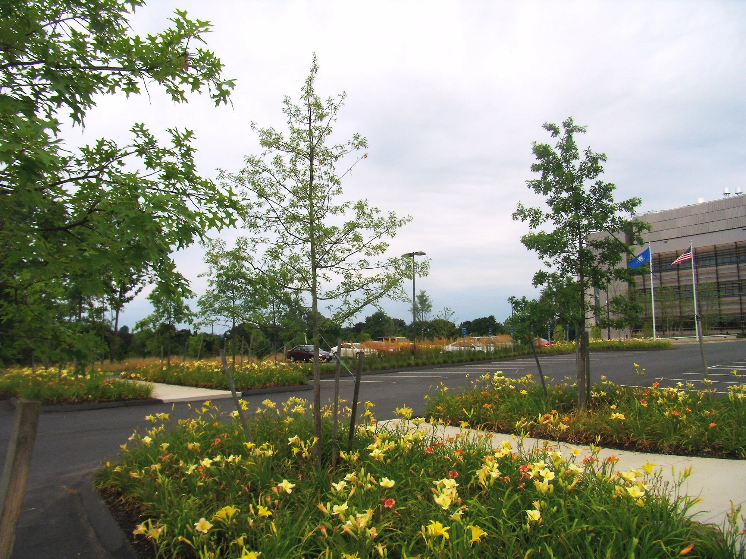
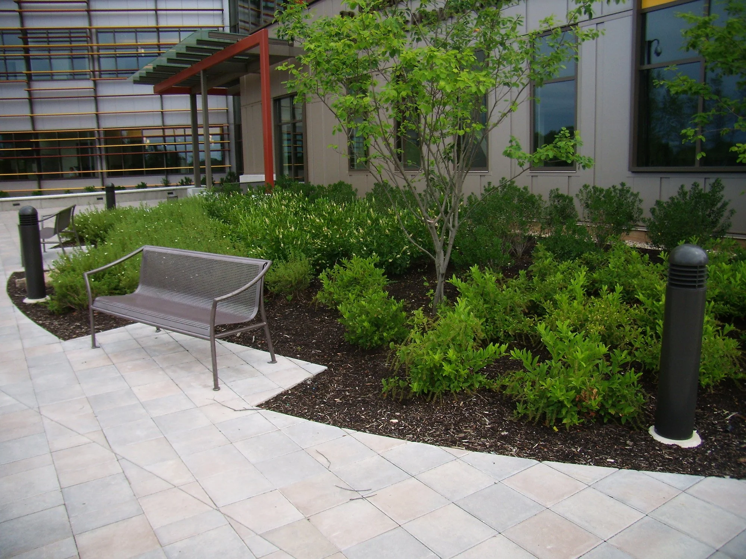
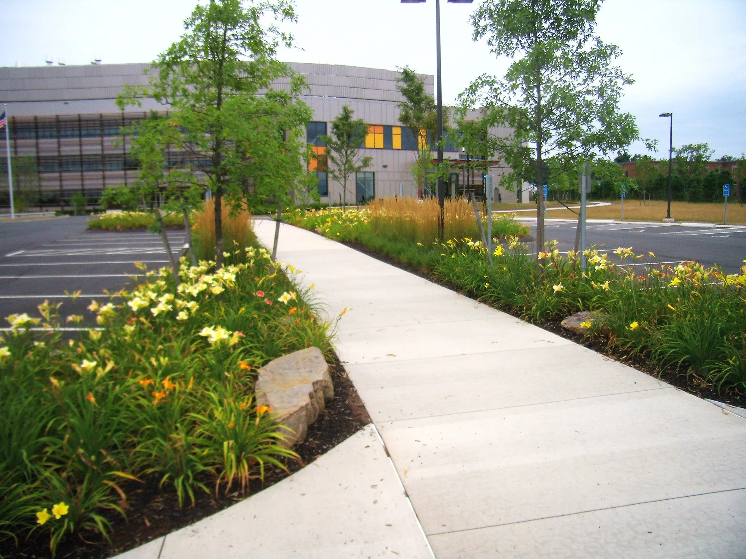
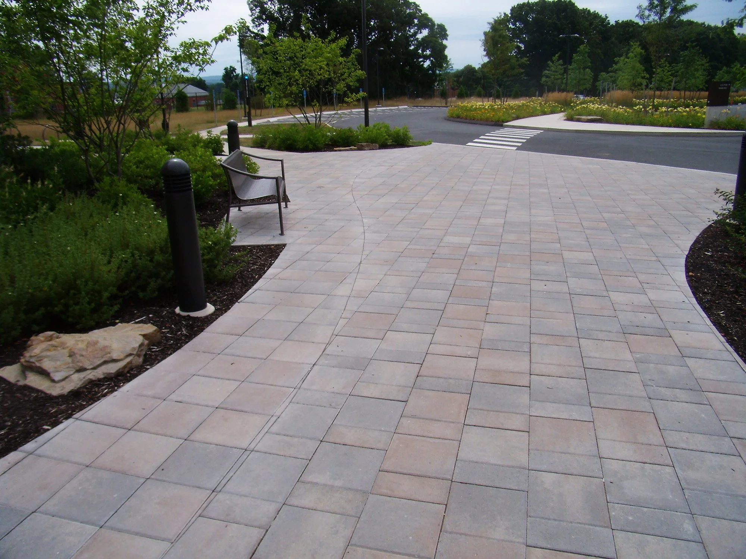
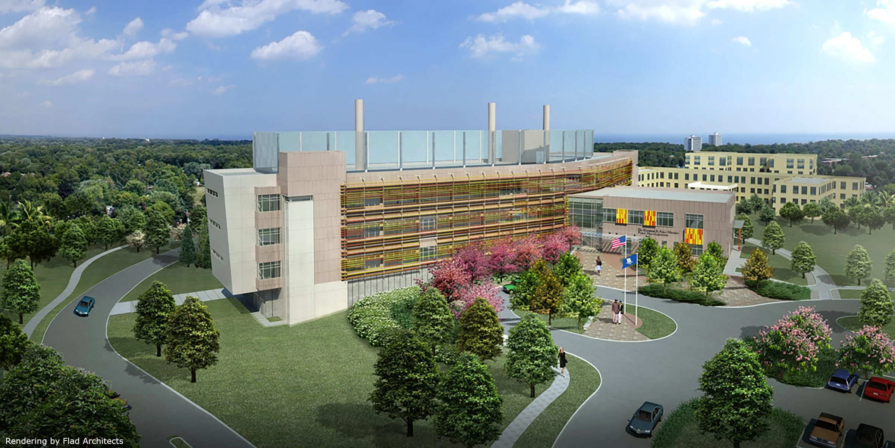
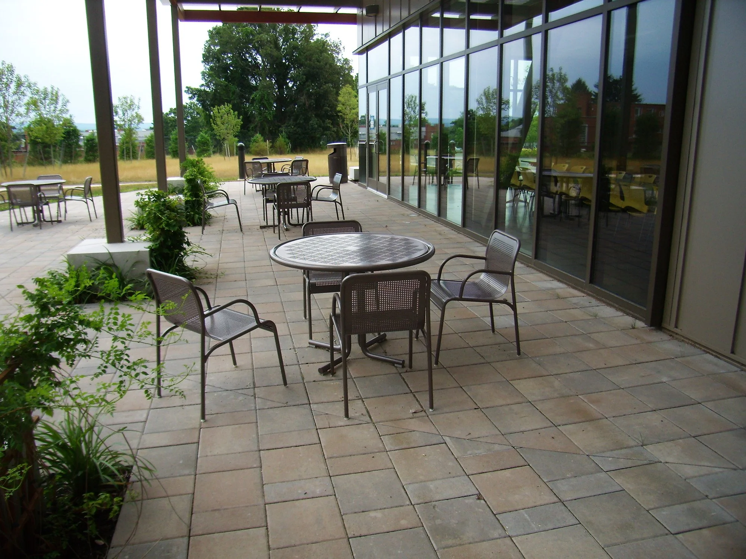
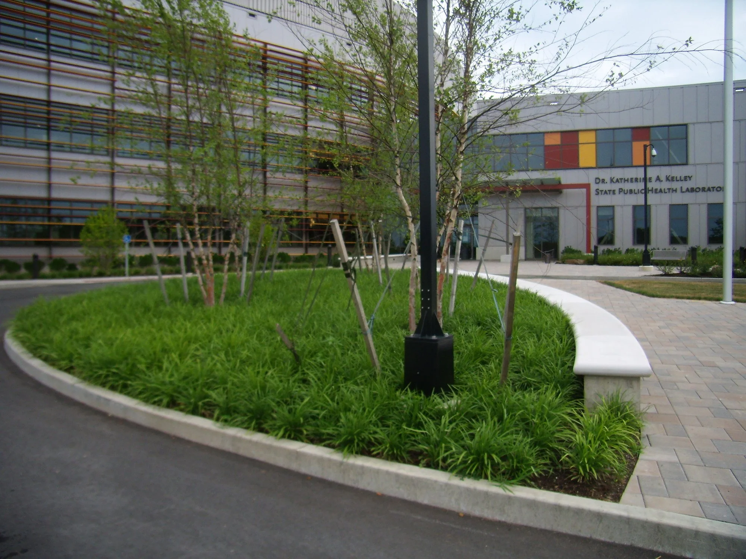
Connecticut Department of Public Health Laboratory
Rocky Hill, CT
Set on a scenic hilltop, the Public Health Laboratory site design blends functions, sustainability, and beauty while providing a dynamic entry experience that maximizes views and ecological resilience.
The Richter & Cegan team led the master planning and landscape architectural design for the relocation of the Connecticut Department of Public Health Laboratory to a scenic hilltop site in Rocky Hill. The new 110,000-square-foot facility, complete with 200 parking spaces for staff and visitors, is thoughtfully positioned on a plateau — maximizing sweeping views, harnessing solar orientation, and capitalizing on level terrain to efficiently accommodate site elements. Security is seamlessly integrated into the site’s layout through a comprehensive plan that balances safety with a welcoming environment.
Sustainability was a driving force behind every design decision. Development is strategically placed in existing open fields to preserve surrounding woodlands and safeguard nearby wetlands. The landscape design features a network of bio-detention ponds, rain gardens, and the conversion of traditional lawn into vibrant native meadows — all helping to reduce water use and enhance ecological resilience.
A carefully choreographed entry experience guides visitors through a dynamic sequence of views, culminating at the building’s front entrance — a powerful blend of function, sustainability, and beauty.
-
Client:
State of ConnecticutSize:
19 acresMarkets:
Healthcare & ResearchFeatures:
Rain Gardens; Native Meadows; CT High Performance Building Standard ProjectCollaborator:
Flad Architects
